15146 S Secret Canyon Cir, Herriman, UT 84096
Local realty services provided by:Better Homes and Gardens Real Estate Momentum
15146 S Secret Canyon Cir,Herriman, UT 84096
$2,999,999
- 7 Beds
- 9 Baths
- 10,845 sq. ft.
- Single family
- Active
Listed by: rebecca harston
Office: kw utah realtors keller williams (brickyard)
MLS#:2078828
Source:SL
Price summary
- Price:$2,999,999
- Price per sq. ft.:$276.63
- Monthly HOA dues:$22
About this home
Exquisite Herriman Estate with Panoramic Views, Dual Mother-in-Law Suites, and Unmatched Amenities. Elevate your lifestyle in this extraordinary 10,845 sq ft custom estate, perfectly positioned on 1.12 acres in the prestigious Secret Canyon Circle. Enjoy sweeping, unobstructed mountain and valley views from nearly every room, and retreat to a private, fenced backyard oasis with a splash pad, built-in trampoline, swingset, and low-maintenance landscaping. This residence is thoughtfully designed for both everyday comfort and grand entertaining. Inside, discover two separate mother-in-law/ADU suites, each with a private entrance and full kitchen, and one with its own laundry, offering unparalleled flexibility for guests or multigenerational living. The heart of the home is an oversized chef's kitchen featuring a premium 48" dual fuel range with six burners and an infrared griddle, complemented by built-in 30" refrigerator and freezer units for seamless integration and ample storage. A state-of-the-art convection steam oven adds versatility, allowing for healthy, precise cooking with steam and convection modes. This culinary space also includes a hidden walk-in pantry and flows effortlessly to an expansive covered patio with a gas fireplace, stubbed gas BBQ, and hot tub connection-perfect for year-round entertaining. The main level impresses with soaring two-story ceilings in the main gathering areas, 10-foot ceilings elsewhere, and 8-foot solid wood doors throughout. A sunlit office with a gas fireplace, built in bookcases, expansive living and dining spaces, and a luxurious primary suite featuring a spa bath, radiant heat floors, and a private deck to savor panoramic valley and mountain views create a serene retreat. Upstairs, enjoy three spacious en suite bedrooms, each with a walk in closet, a game room with a slide to the main level, dual staircase access, and a versatile loft. The walk-out basement is an entertainer's dream, boasting an expansive sports bar with three TVs, a dishwasher, a built-in ice maker, a billiards area, a family room with a fireplace, built in bookcases, an oversized theater room with stadium seating, and a charming kids' playroom under the stairs featuring a custom-painted mural. Additional highlights include a five-car heated garage, advanced smart-home technology, central vacuum, and premium hardwood flooring throughout. Every detail in this home reflects exceptional craftsmanship and modern luxury. Schedule your private tour today and experience the unmatched lifestyle this one-of-a-kind Herriman estate offers.
Contact an agent
Home facts
- Year built:2017
- Listing ID #:2078828
- Added:279 day(s) ago
- Updated:January 23, 2026 at 11:58 AM
Rooms and interior
- Bedrooms:7
- Total bathrooms:9
- Full bathrooms:4
- Half bathrooms:3
- Living area:10,845 sq. ft.
Heating and cooling
- Cooling:Central Air
- Heating:Forced Air, Gas: Radiant, Hot Water, Radiant Floor
Structure and exterior
- Roof:Asphalt
- Year built:2017
- Building area:10,845 sq. ft.
- Lot area:1.12 Acres
Schools
- Elementary school:Blackridge
Utilities
- Water:Culinary, Water Connected
- Sewer:Sewer Connected, Sewer: Connected, Sewer: Public
Finances and disclosures
- Price:$2,999,999
- Price per sq. ft.:$276.63
- Tax amount:$12,836
New listings near 15146 S Secret Canyon Cir
- New
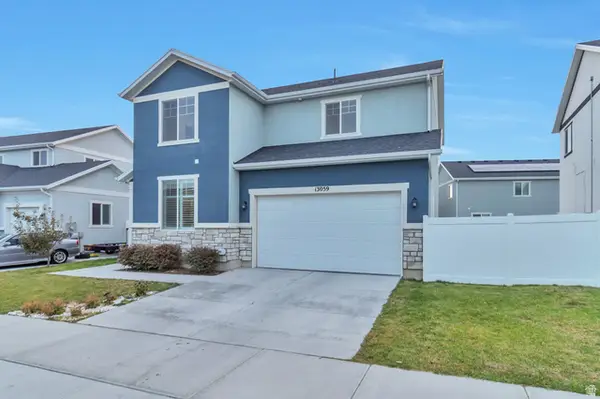 $574,900Active5 beds 4 baths3,186 sq. ft.
$574,900Active5 beds 4 baths3,186 sq. ft.13059 S Bilston Ln, Herriman, UT 84096
MLS# 2132485Listed by: CDA PROPERTIES INC - Open Sat, 11:30am to 1:30pmNew
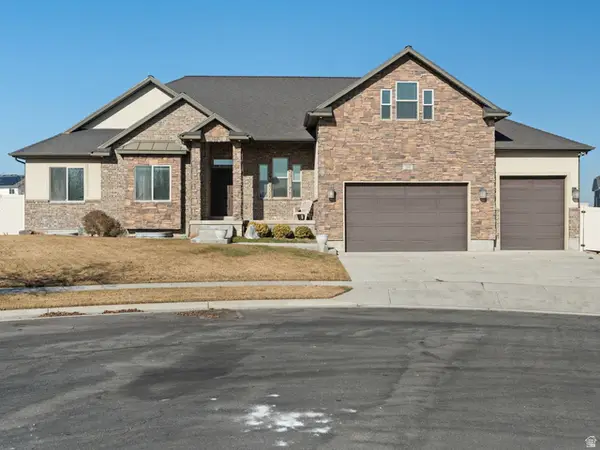 $809,000Active3 beds 3 baths4,097 sq. ft.
$809,000Active3 beds 3 baths4,097 sq. ft.12442 S Luzerne Ct, Herriman, UT 84096
MLS# 2132413Listed by: EQUITY REAL ESTATE (ADVISORS) - Open Sat, 12 to 2pmNew
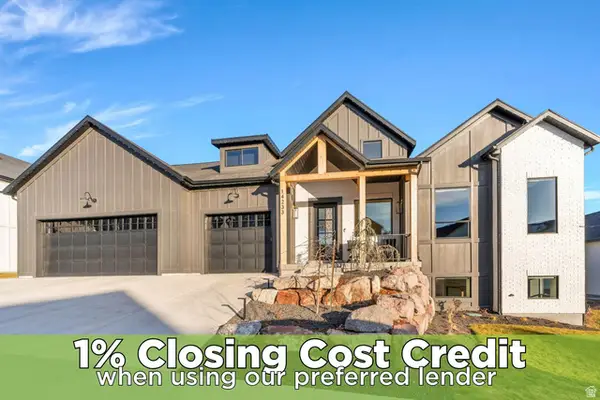 $1,297,000Active4 beds 4 baths5,362 sq. ft.
$1,297,000Active4 beds 4 baths5,362 sq. ft.14233 S Summit Crest Ln, Herriman, UT 84096
MLS# 2132425Listed by: ZANDER REAL ESTATE TEAM PLLC 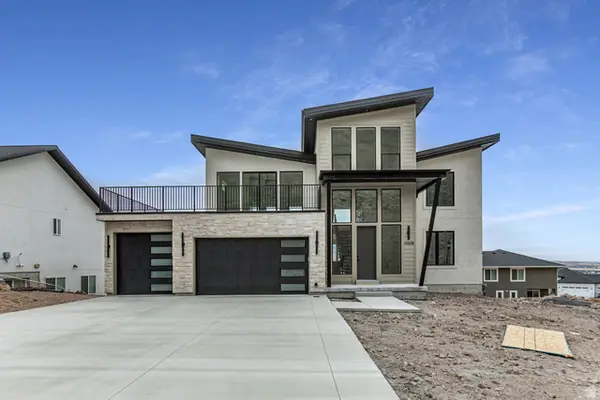 $1,450,000Active4 beds 3 baths5,251 sq. ft.
$1,450,000Active4 beds 3 baths5,251 sq. ft.14608 S Wyatt Run Dr, Herriman, UT 84096
MLS# 2128474Listed by: BERKSHIRE HATHAWAY HOMESERVICES UTAH PROPERTIES (SALT LAKE)- New
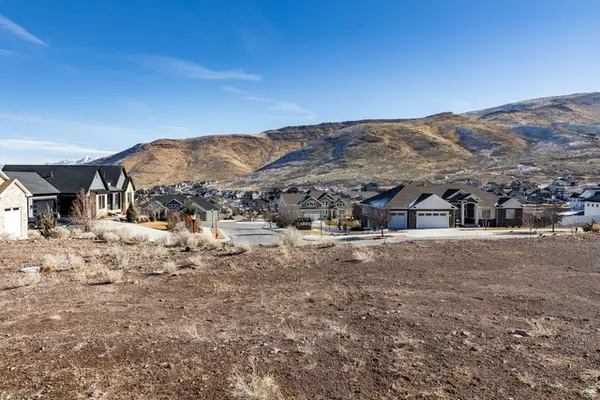 $369,000Active0.86 Acres
$369,000Active0.86 Acres14942 S Cedar Heights Dr W #914, Herriman, UT 84096
MLS# 2132299Listed by: SUMMIT SOTHEBY'S INTERNATIONAL REALTY - New
 $324,900Active3 beds 2 baths1,272 sq. ft.
$324,900Active3 beds 2 baths1,272 sq. ft.13072 S Tortola Dr #201, Herriman, UT 84096
MLS# 2132310Listed by: KW WESTFIELD - New
 $850,000Active4 beds 3 baths4,269 sq. ft.
$850,000Active4 beds 3 baths4,269 sq. ft.14259 S Fort Pierce Way, Herriman, UT 84096
MLS# 2132322Listed by: REALTY ONE GROUP SIGNATURE - New
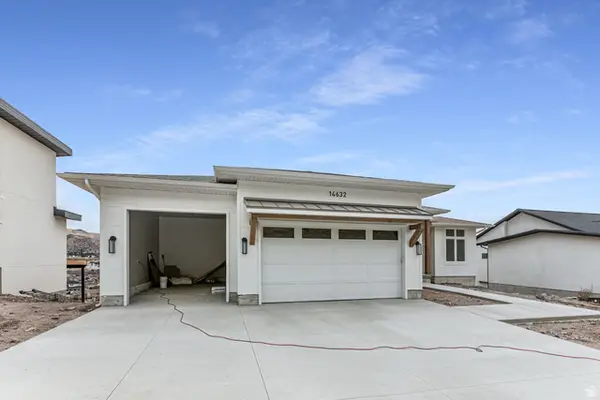 $1,150,000Active5 beds 3 baths3,788 sq. ft.
$1,150,000Active5 beds 3 baths3,788 sq. ft.14632 S Wyatt Run Dr, Herriman, UT 84096
MLS# 2132336Listed by: BERKSHIRE HATHAWAY HOMESERVICES UTAH PROPERTIES (SALT LAKE) - New
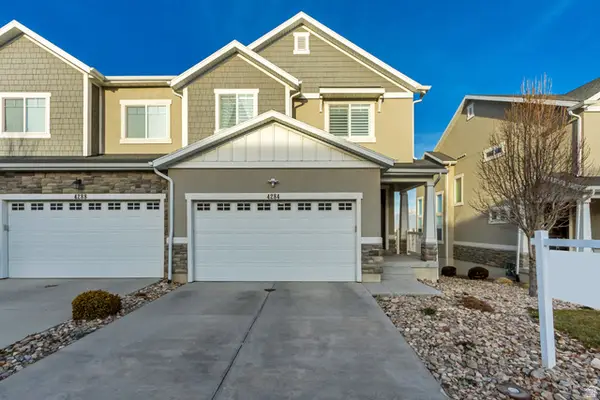 $485,000Active4 beds 3 baths2,301 sq. ft.
$485,000Active4 beds 3 baths2,301 sq. ft.4284 W Hemsley Ln S, Herriman, UT 84096
MLS# 2132356Listed by: SELLING SALT LAKE - New
 $599,999Active5 beds 3 baths2,760 sq. ft.
$599,999Active5 beds 3 baths2,760 sq. ft.5804 W La Rieta Dr, Herriman, UT 84096
MLS# 2132244Listed by: CHAMBERLAIN & COMPANY REALTY
