16081 S Step Down Rd, Herriman, UT 84096
Local realty services provided by:Better Homes and Gardens Real Estate Momentum
16081 S Step Down Rd,Herriman, UT 84096
$875,000
- 3 Beds
- 3 Baths
- 4,150 sq. ft.
- Single family
- Active
Listed by: dean cotter
Office: redfin corporation
MLS#:2092543
Source:SL
Price summary
- Price:$875,000
- Price per sq. ft.:$210.84
- Monthly HOA dues:$50
About this home
Experience a perfect blend of rustic charm and modern luxury in this stunning log home. Massive windows frame breathtaking views, showcasing nature's beauty through every season. Step onto the expansive front and back decks, perfect for entertaining guests or unwinding on the porch while soaking in the serene surroundings. Enjoy wildlife and mountain views as your daily entertainment. Located on 3.18 acres in High County Estates, just 1.6 miles up a year-round dirt/gravel road to paradise. Culinary water is provided by the City of Herriman and septic tank for sewer. The vaulted great room is a true centerpiece of this home - a soaring space of light and air, where you can relax by the fire. The main floor primary suite and 2 spacious upper-level guest bedrooms, plus 3 baths (and a half bath in the garage), provide plenty of room for family and guests. Thoughtfully crafted with wood flooring, knotty alder cabinetry, and warm countertops, newer appliances, PLUS a loft family room, add to the expansive feel. The unfinished walk-out basement allows for expansion as your needs require. The garage has space for up to six cars or a mix of toys and autos. Add the corral to the east of the property and enjoy Rural living just minutes from civilization.
Contact an agent
Home facts
- Year built:1997
- Listing ID #:2092543
- Added:220 day(s) ago
- Updated:January 23, 2026 at 11:58 AM
Rooms and interior
- Bedrooms:3
- Total bathrooms:3
- Full bathrooms:1
- Half bathrooms:1
- Living area:4,150 sq. ft.
Heating and cooling
- Cooling:Central Air
- Heating:Gas: Central, Propane, Wood
Structure and exterior
- Roof:Asphalt
- Year built:1997
- Building area:4,150 sq. ft.
- Lot area:3.18 Acres
Schools
- High school:Riverton
- Middle school:South Hills
- Elementary school:Herriman
Utilities
- Water:Culinary, Water Connected
- Sewer:Septic Tank, Sewer: Septic Tank
Finances and disclosures
- Price:$875,000
- Price per sq. ft.:$210.84
- Tax amount:$4,946
New listings near 16081 S Step Down Rd
- New
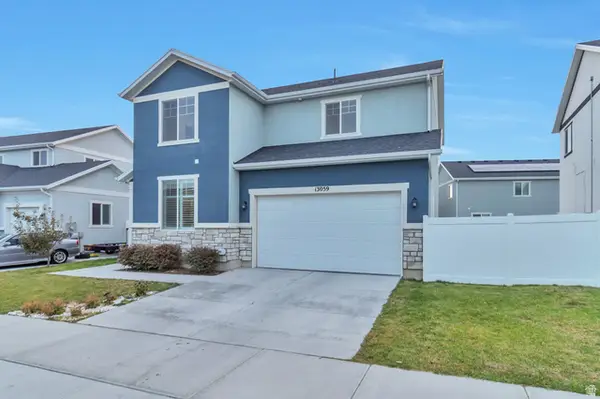 $574,900Active5 beds 4 baths3,186 sq. ft.
$574,900Active5 beds 4 baths3,186 sq. ft.13059 S Bilston Ln, Herriman, UT 84096
MLS# 2132485Listed by: CDA PROPERTIES INC - Open Sat, 11:30am to 1:30pmNew
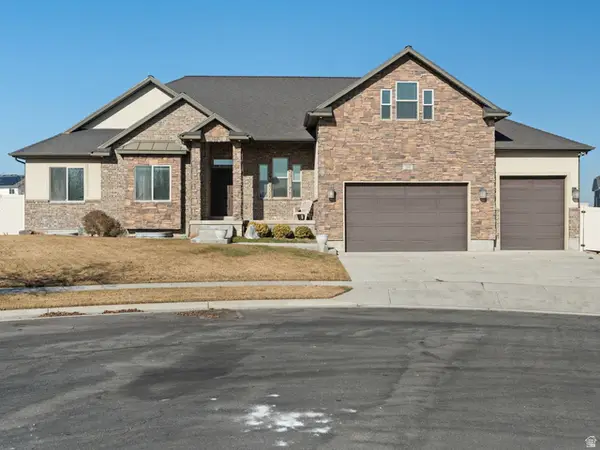 $809,000Active3 beds 3 baths4,097 sq. ft.
$809,000Active3 beds 3 baths4,097 sq. ft.12442 S Luzerne Ct, Herriman, UT 84096
MLS# 2132413Listed by: EQUITY REAL ESTATE (ADVISORS) - Open Sat, 12 to 2pmNew
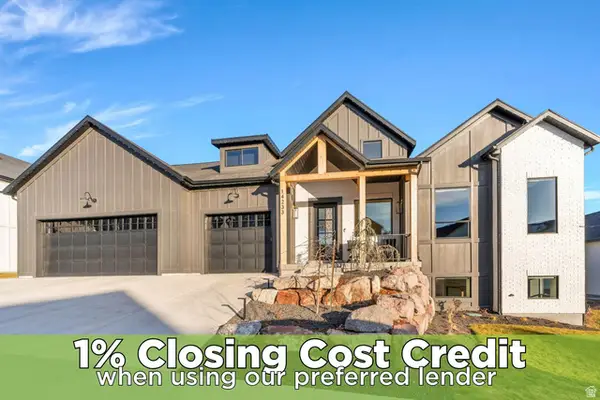 $1,297,000Active4 beds 4 baths5,362 sq. ft.
$1,297,000Active4 beds 4 baths5,362 sq. ft.14233 S Summit Crest Ln, Herriman, UT 84096
MLS# 2132425Listed by: ZANDER REAL ESTATE TEAM PLLC 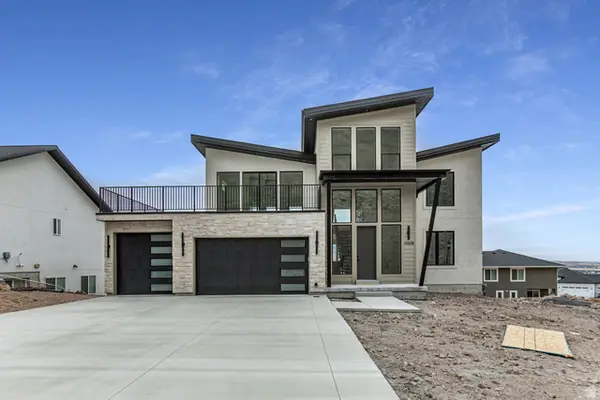 $1,450,000Active4 beds 3 baths5,251 sq. ft.
$1,450,000Active4 beds 3 baths5,251 sq. ft.14608 S Wyatt Run Dr, Herriman, UT 84096
MLS# 2128474Listed by: BERKSHIRE HATHAWAY HOMESERVICES UTAH PROPERTIES (SALT LAKE)- New
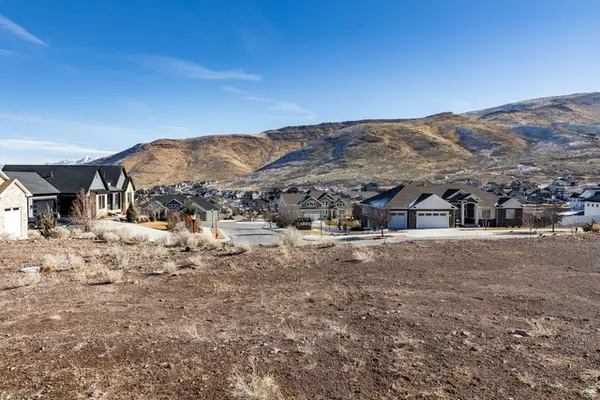 $369,000Active0.86 Acres
$369,000Active0.86 Acres14942 S Cedar Heights Dr W #914, Herriman, UT 84096
MLS# 2132299Listed by: SUMMIT SOTHEBY'S INTERNATIONAL REALTY - New
 $324,900Active3 beds 2 baths1,272 sq. ft.
$324,900Active3 beds 2 baths1,272 sq. ft.13072 S Tortola Dr #201, Herriman, UT 84096
MLS# 2132310Listed by: KW WESTFIELD - New
 $850,000Active4 beds 3 baths4,269 sq. ft.
$850,000Active4 beds 3 baths4,269 sq. ft.14259 S Fort Pierce Way, Herriman, UT 84096
MLS# 2132322Listed by: REALTY ONE GROUP SIGNATURE - New
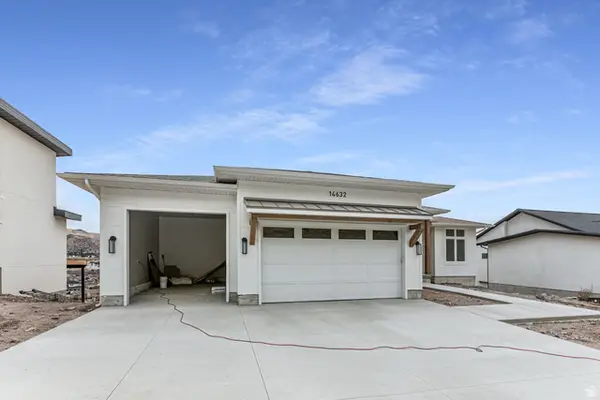 $1,150,000Active5 beds 3 baths3,788 sq. ft.
$1,150,000Active5 beds 3 baths3,788 sq. ft.14632 S Wyatt Run Dr, Herriman, UT 84096
MLS# 2132336Listed by: BERKSHIRE HATHAWAY HOMESERVICES UTAH PROPERTIES (SALT LAKE) - New
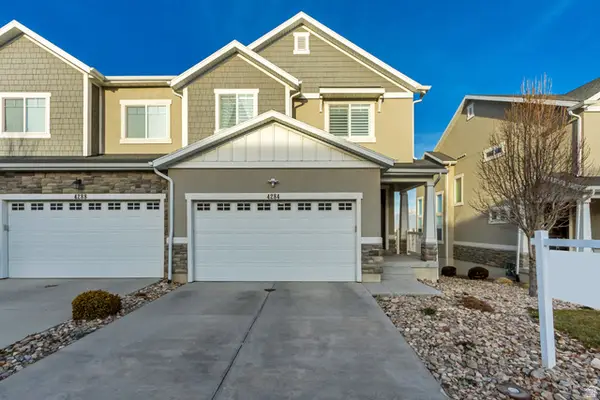 $485,000Active4 beds 3 baths2,301 sq. ft.
$485,000Active4 beds 3 baths2,301 sq. ft.4284 W Hemsley Ln S, Herriman, UT 84096
MLS# 2132356Listed by: SELLING SALT LAKE - New
 $599,999Active5 beds 3 baths2,760 sq. ft.
$599,999Active5 beds 3 baths2,760 sq. ft.5804 W La Rieta Dr, Herriman, UT 84096
MLS# 2132244Listed by: CHAMBERLAIN & COMPANY REALTY
