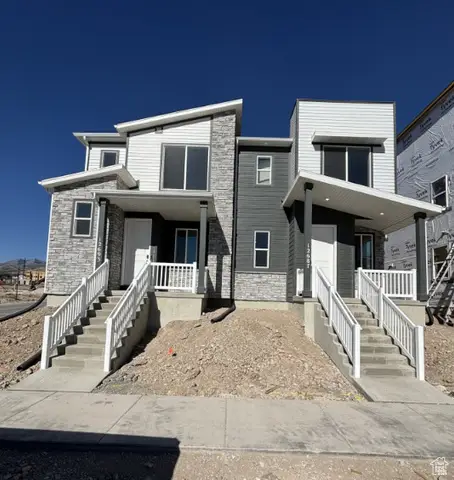3714 W Soft Whisper Way, Herriman, UT 84096
Local realty services provided by:Better Homes and Gardens Real Estate Momentum
3714 W Soft Whisper Way,Herriman, UT 84096
$419,900
- 4 Beds
- 3 Baths
- 2,013 sq. ft.
- Townhouse
- Pending
Listed by: charles james nelson
Office: jason mitchell real estate utah llc.
MLS#:2084927
Source:SL
Price summary
- Price:$419,900
- Price per sq. ft.:$208.59
- Monthly HOA dues:$190
About this home
Up to 2% (max $7,000) grant available when financing with our preferred lender. Income & eligibility apply. Call for details. Step inside this move in ready townhome featuring an open flow kitchen and living room with quartz counter tops and SS appliances. The second floor includes 3 bedrooms and 2 full bathrooms including the spacious primary suit featuring full bath, and walk-in closet. The fully finished basement features a secondary primary (4th bedroom) with 3/4 bathroom. Which would also make for a great family room with included projector. Great location with easy access to Mountain View Corridor, Bangerter Highway and just minutes to Salt Lake Community College, and a University of Utah campus. As well as shopping, dining, and entertainment . Square footage figures are provided as a courtesy estimate only and were obtained from County Records . Buyer is advised to obtain an independent measurement. Buyer and Agent to Verify all. Not all buyers qualify. Terms at https://www.lifthomelending.com/2grant. Grant provided by UWM.
Contact an agent
Home facts
- Year built:2020
- Listing ID #:2084927
- Added:246 day(s) ago
- Updated:October 19, 2025 at 07:48 AM
Rooms and interior
- Bedrooms:4
- Total bathrooms:3
- Full bathrooms:2
- Living area:2,013 sq. ft.
Heating and cooling
- Cooling:Central Air
- Heating:Gas: Central
Structure and exterior
- Roof:Asphalt
- Year built:2020
- Building area:2,013 sq. ft.
- Lot area:0.02 Acres
Schools
- Elementary school:Ridge View
Utilities
- Water:Culinary, Water Connected
- Sewer:Sewer Connected, Sewer: Connected
Finances and disclosures
- Price:$419,900
- Price per sq. ft.:$208.59
- Tax amount:$2,504
New listings near 3714 W Soft Whisper Way
- New
 $480,000Active3 beds 3 baths2,402 sq. ft.
$480,000Active3 beds 3 baths2,402 sq. ft.13921 S Little Ridge Ln, Herriman, UT 84096
MLS# 2131127Listed by: ACTION TEAM REALTY - Open Sat, 11am to 2pmNew
 $595,000Active3 beds 3 baths2,834 sq. ft.
$595,000Active3 beds 3 baths2,834 sq. ft.14808 S Beckham Dr, Herriman, UT 84096
MLS# 2130247Listed by: OMADA REAL ESTATE - New
 $425,000Active4 beds 3 baths2,084 sq. ft.
$425,000Active4 beds 3 baths2,084 sq. ft.3792 W Pure Nirvana Ln, Herriman, UT 84096
MLS# 2130922Listed by: NRE - Open Sat, 11am to 1pmNew
 $750,000Active5 beds 4 baths3,789 sq. ft.
$750,000Active5 beds 4 baths3,789 sq. ft.4384 W Lower Meadow Dr, Herriman, UT 84096
MLS# 2130978Listed by: LINEAGE PROPERTY GROUP COMPANY - Open Sat, 11am to 2pmNew
 $939,000Active5 beds 3 baths4,405 sq. ft.
$939,000Active5 beds 3 baths4,405 sq. ft.14368 S Robins Nest Cir W, Herriman, UT 84096
MLS# 2130916Listed by: CENTURY 21 EVEREST - Open Sat, 9 to 11amNew
 $1,625,000Active6 beds 4 baths5,088 sq. ft.
$1,625,000Active6 beds 4 baths5,088 sq. ft.4862 W Ridge Rock Cir S, Herriman, UT 84096
MLS# 2130864Listed by: UTAH'S WISE CHOICE REAL ESTATE - New
 $980,000Active5 beds 4 baths4,006 sq. ft.
$980,000Active5 beds 4 baths4,006 sq. ft.12212 S Juniper Cv #311, Herriman, UT 84096
MLS# 2130825Listed by: TOLL BROTHERS REAL ESTATE, INC.  $462,990Active3 beds 3 baths1,475 sq. ft.
$462,990Active3 beds 3 baths1,475 sq. ft.12692 S Glacier Trail Lane Ln #126, Herriman, UT 84096
MLS# 2109391Listed by: RICHMOND AMERICAN HOMES OF UTAH, INC- New
 $354,900Active3 beds 2 baths1,272 sq. ft.
$354,900Active3 beds 2 baths1,272 sq. ft.12719 S Waterpocket Ln #A303, Herriman, UT 84096
MLS# 2130759Listed by: EDGE REALTY - New
 $354,900Active3 beds 2 baths1,272 sq. ft.
$354,900Active3 beds 2 baths1,272 sq. ft.12719 S Waterpocket Ln #A304, Herriman, UT 84096
MLS# 2130765Listed by: EDGE REALTY
