4102 W Madingley Cir S, Herriman, UT 84096
Local realty services provided by:Better Homes and Gardens Real Estate Momentum
4102 W Madingley Cir S,Herriman, UT 84096
$785,000
- 6 Beds
- 4 Baths
- 4,527 sq. ft.
- Single family
- Active
Listed by: jodi ewing
Office: era realty center inc
MLS#:2123204
Source:SL
Price summary
- Price:$785,000
- Price per sq. ft.:$173.4
- Monthly HOA dues:$15
About this home
Spacious 3-Story Family Home, Stunning Views! 6-bedroom, 3.5-bathroom 4,000+ sq. ft. of bright, open living space with fantastic views from every window. Quiet cul-de-sac location with no backyard neighbors ever & direct access to walking trails. Main level living and family rooms, plus a gorgeous kitchen with granite countertops, gas range, huge 8 seating island, large pantry, & generous dining area. Upstairs levels have spacious bedrooms & a loft/office space. Great storage throughout all levels. Unfinished daylight walkout basement, partially framed & plumbed for a bathroom & ready to finish your way. Relax on the back deck with sweeping mountain & city views. Enjoy the private, partially fenced backyard & solar panels for low utilities. Close to great schools, shopping, recreation, & public transit. Exceptional Home, Exceptional Location!
Contact an agent
Home facts
- Year built:2017
- Listing ID #:2123204
- Added:54 day(s) ago
- Updated:January 10, 2026 at 12:28 PM
Rooms and interior
- Bedrooms:6
- Total bathrooms:4
- Full bathrooms:2
- Half bathrooms:1
- Living area:4,527 sq. ft.
Heating and cooling
- Cooling:Active Solar, Central Air
- Heating:Active Solar, Gas: Central
Structure and exterior
- Roof:Asphalt
- Year built:2017
- Building area:4,527 sq. ft.
- Lot area:0.16 Acres
Schools
- Middle school:South Hills
- Elementary school:Ridge View
Utilities
- Water:Culinary, Water Connected
- Sewer:Sewer Connected, Sewer: Connected
Finances and disclosures
- Price:$785,000
- Price per sq. ft.:$173.4
- Tax amount:$4,243
New listings near 4102 W Madingley Cir S
- New
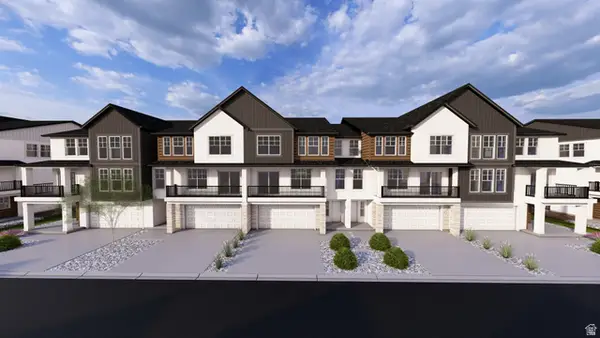 $449,900Active3 beds 3 baths1,696 sq. ft.
$449,900Active3 beds 3 baths1,696 sq. ft.12702 S Ruby Falls Cv #2044, Herriman, UT 84096
MLS# 2129941Listed by: EDGE REALTY - New
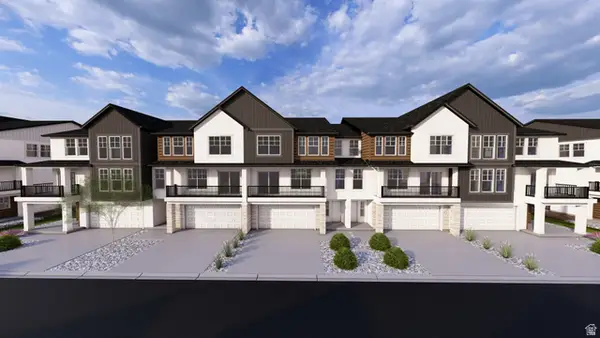 $452,900Active3 beds 3 baths1,696 sq. ft.
$452,900Active3 beds 3 baths1,696 sq. ft.6562 W Mount Rainier Dr #2040, Herriman, UT 84096
MLS# 2129909Listed by: EDGE REALTY - New
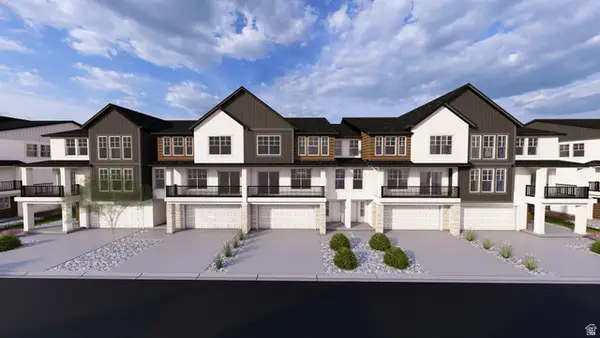 $439,900Active3 beds 3 baths1,674 sq. ft.
$439,900Active3 beds 3 baths1,674 sq. ft.12724 S Ruby Falls Cv #2041, Herriman, UT 84096
MLS# 2129916Listed by: EDGE REALTY - New
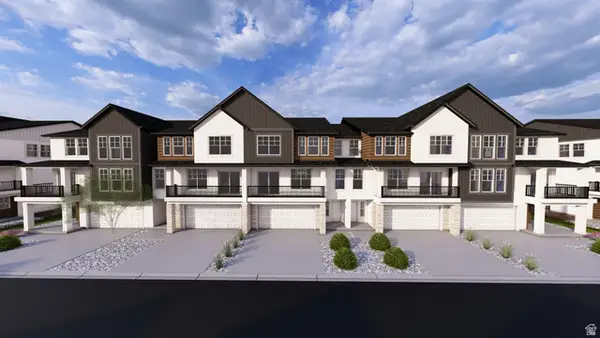 $439,900Active3 beds 3 baths1,674 sq. ft.
$439,900Active3 beds 3 baths1,674 sq. ft.12716 S Ruby Falls Cv #2042, Herriman, UT 84096
MLS# 2129920Listed by: EDGE REALTY - New
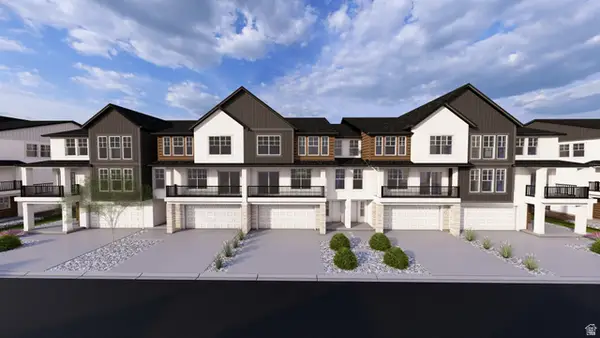 $439,900Active3 beds 3 baths1,674 sq. ft.
$439,900Active3 beds 3 baths1,674 sq. ft.12706 S Ruby Falls Cv #2043, Herriman, UT 84096
MLS# 2129925Listed by: EDGE REALTY - Open Sat, 12 to 2pmNew
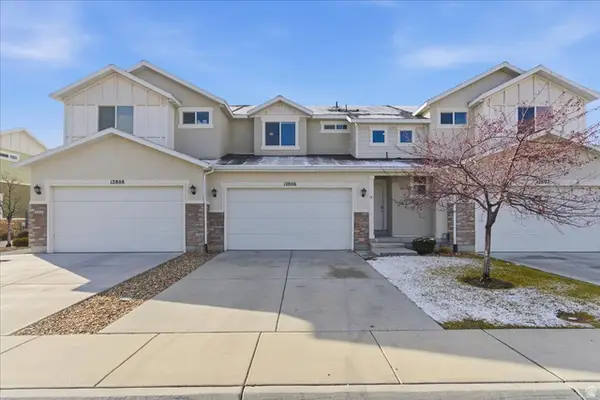 $499,500Active4 beds 4 baths2,412 sq. ft.
$499,500Active4 beds 4 baths2,412 sq. ft.12806 S Fairholme Cir, Herriman, UT 84096
MLS# 2129935Listed by: KW SOUTH VALLEY KELLER WILLIAMS - New
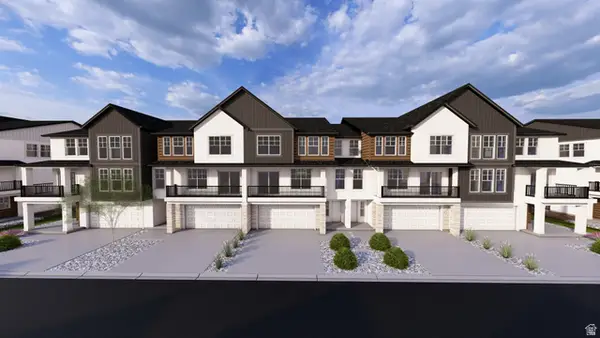 $439,900Active3 beds 3 baths1,674 sq. ft.
$439,900Active3 beds 3 baths1,674 sq. ft.12707 S Carter Falls Cv #2036, Herriman, UT 84096
MLS# 2129886Listed by: EDGE REALTY - New
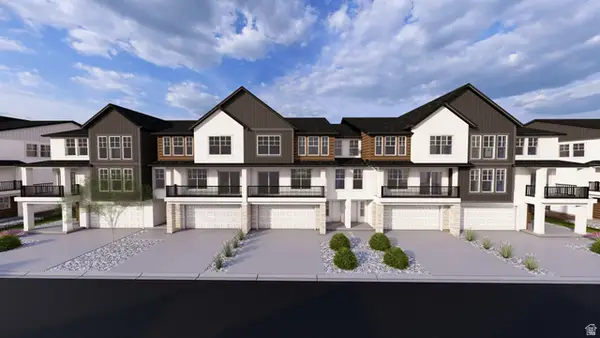 $439,900Active3 beds 3 baths1,674 sq. ft.
$439,900Active3 beds 3 baths1,674 sq. ft.12719 S Carter Falls Cv #2037, Herriman, UT 84096
MLS# 2129891Listed by: EDGE REALTY - New
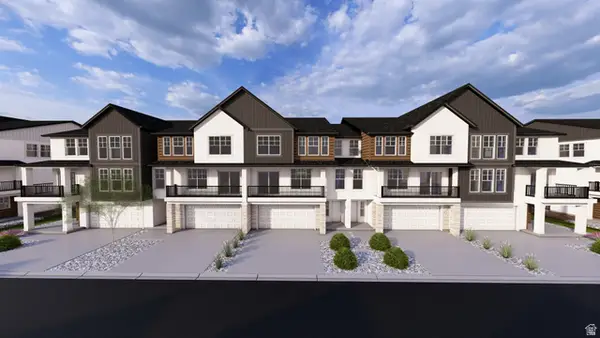 $439,900Active3 beds 3 baths1,674 sq. ft.
$439,900Active3 beds 3 baths1,674 sq. ft.12723 S Carter Falls Cv #2038, Herriman, UT 84096
MLS# 2129897Listed by: EDGE REALTY - New
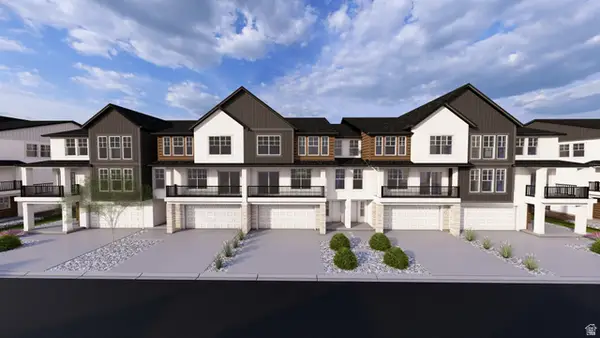 $452,900Active3 beds 3 baths1,696 sq. ft.
$452,900Active3 beds 3 baths1,696 sq. ft.6568 W Mount Rainier Dr #2039, Herriman, UT 84096
MLS# 2129904Listed by: EDGE REALTY
