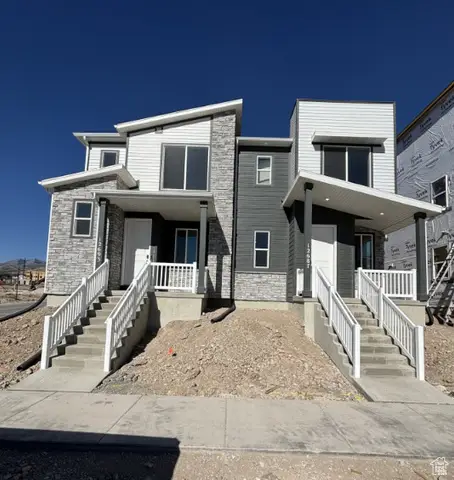4317 W Quiet Shade Dr, Herriman, UT 84096
Local realty services provided by:Better Homes and Gardens Real Estate Momentum
4317 W Quiet Shade Dr,Herriman, UT 84096
$490,000
- 3 Beds
- 3 Baths
- 2,396 sq. ft.
- Townhouse
- Active
Listed by: moises vargas
Office: elevate salt lake
MLS#:2084371
Source:SL
Price summary
- Price:$490,000
- Price per sq. ft.:$204.51
- Monthly HOA dues:$110
About this home
Stunning Row End Townhouse with the views and high-end finishes. Perfectly blending privacy, high-end, and community amenities. Prime location, you're steps away from a community pool and scenic walking trails. The mostly finished basement adds significant living space to this townhouse, featuring a large family room perfect for gatherings or a home office. Additional storage space ensures that you can keep your belongings organized. A framed, plumbed, and wired bathroom is ready for your personal touches. Simply add a flooring vanity and toilet to complete this extra bathroom. Don't miss your chance on this home, schedule your showing today! Square footage figures are provided as a courtesy estimate only and were obtained from County Records. Buyer is advised to obtain an independent measurement.
Contact an agent
Home facts
- Year built:2018
- Listing ID #:2084371
- Added:248 day(s) ago
- Updated:January 13, 2026 at 12:03 PM
Rooms and interior
- Bedrooms:3
- Total bathrooms:3
- Full bathrooms:2
- Half bathrooms:1
- Living area:2,396 sq. ft.
Heating and cooling
- Cooling:Central Air
- Heating:Gas: Central
Structure and exterior
- Roof:Asphalt
- Year built:2018
- Building area:2,396 sq. ft.
- Lot area:0.03 Acres
Schools
- High school:Riverton
- Middle school:South Hills
- Elementary school:Ridge View
Utilities
- Water:Culinary, Water Connected
- Sewer:Sewer Connected, Sewer: Connected
Finances and disclosures
- Price:$490,000
- Price per sq. ft.:$204.51
- Tax amount:$2,839
New listings near 4317 W Quiet Shade Dr
- New
 $480,000Active3 beds 3 baths2,402 sq. ft.
$480,000Active3 beds 3 baths2,402 sq. ft.13921 S Little Ridge Ln, Herriman, UT 84096
MLS# 2131127Listed by: ACTION TEAM REALTY - Open Sat, 11am to 2pmNew
 $595,000Active3 beds 3 baths2,834 sq. ft.
$595,000Active3 beds 3 baths2,834 sq. ft.14808 S Beckham Dr, Herriman, UT 84096
MLS# 2130247Listed by: OMADA REAL ESTATE - New
 $425,000Active4 beds 3 baths2,084 sq. ft.
$425,000Active4 beds 3 baths2,084 sq. ft.3792 W Pure Nirvana Ln, Herriman, UT 84096
MLS# 2130922Listed by: NRE - Open Sat, 11am to 1pmNew
 $750,000Active5 beds 4 baths3,789 sq. ft.
$750,000Active5 beds 4 baths3,789 sq. ft.4384 W Lower Meadow Dr, Herriman, UT 84096
MLS# 2130978Listed by: LINEAGE PROPERTY GROUP COMPANY - Open Sat, 11am to 2pmNew
 $939,000Active5 beds 3 baths4,405 sq. ft.
$939,000Active5 beds 3 baths4,405 sq. ft.14368 S Robins Nest Cir W, Herriman, UT 84096
MLS# 2130916Listed by: CENTURY 21 EVEREST - Open Sat, 9 to 11amNew
 $1,625,000Active6 beds 4 baths5,088 sq. ft.
$1,625,000Active6 beds 4 baths5,088 sq. ft.4862 W Ridge Rock Cir S, Herriman, UT 84096
MLS# 2130864Listed by: UTAH'S WISE CHOICE REAL ESTATE - New
 $980,000Active5 beds 4 baths4,006 sq. ft.
$980,000Active5 beds 4 baths4,006 sq. ft.12212 S Juniper Cv #311, Herriman, UT 84096
MLS# 2130825Listed by: TOLL BROTHERS REAL ESTATE, INC.  $462,990Active3 beds 3 baths1,475 sq. ft.
$462,990Active3 beds 3 baths1,475 sq. ft.12692 S Glacier Trail Lane Ln #126, Herriman, UT 84096
MLS# 2109391Listed by: RICHMOND AMERICAN HOMES OF UTAH, INC- New
 $354,900Active3 beds 2 baths1,272 sq. ft.
$354,900Active3 beds 2 baths1,272 sq. ft.12719 S Waterpocket Ln #A303, Herriman, UT 84096
MLS# 2130759Listed by: EDGE REALTY - New
 $354,900Active3 beds 2 baths1,272 sq. ft.
$354,900Active3 beds 2 baths1,272 sq. ft.12719 S Waterpocket Ln #A304, Herriman, UT 84096
MLS# 2130765Listed by: EDGE REALTY
