4357 W Hemsley Ln, Herriman, UT 84096
Local realty services provided by:Better Homes and Gardens Real Estate Momentum
4357 W Hemsley Ln,Herriman, UT 84096
$475,000
- 4 Beds
- 3 Baths
- 2,301 sq. ft.
- Townhouse
- Pending
Listed by: gloria h mensah
Office: fathom realty (orem)
MLS#:2122855
Source:SL
Price summary
- Price:$475,000
- Price per sq. ft.:$206.43
- Monthly HOA dues:$150
About this home
Step into this gorgeous 4-bedroom townhome that checks every box Nearly every builder upgrade you could dream of is already here - plus those soaring vaulted ceilings that make the living space feel bright and open. You'll love the spacious layout from the living room to the kitchen, featuring white shaker cabinets, brushed nickel finishes, and modern touches throughout. Downstairs, the basement is 50% finished - perfect for extra storage, a home office, guest room, or gym! It includes a full bathroom, a bonus hallway storage room, and a dry storage/pantry area. Step outside to your private fenced back patio - perfect for BBQs, hosting friends, or relaxing on summer evenings. And the amenities? You'll have access to a gated, key-entry swimming pool, a full gym, and a reservable clubhouse - all included in the HOA! Located in one of the most convenient and desirable areas, you're minutes from Mountain View Village, local restaurants like North Italia, R&R BBQ, and Slackwater, and entertainment spots like the new Salt Lake Bees stadium and Utah Royals soccer club. Only 20 minutes to Silicon Slopes and 35 minutes to downtown SLC and the airport! Square footage figures are courtesy estimates from tax records. Buyers are encouraged to verify independently.
Contact an agent
Home facts
- Year built:2019
- Listing ID #:2122855
- Added:89 day(s) ago
- Updated:December 17, 2025 at 11:38 AM
Rooms and interior
- Bedrooms:4
- Total bathrooms:3
- Full bathrooms:3
- Living area:2,301 sq. ft.
Heating and cooling
- Cooling:Central Air
- Heating:Forced Air
Structure and exterior
- Roof:Asphalt
- Year built:2019
- Building area:2,301 sq. ft.
- Lot area:0.03 Acres
Schools
- Middle school:South Hills
- Elementary school:Ridge View
Utilities
- Water:Culinary, Water Available
- Sewer:Sewer Available, Sewer: Available
Finances and disclosures
- Price:$475,000
- Price per sq. ft.:$206.43
- Tax amount:$2,818
New listings near 4357 W Hemsley Ln
- Open Sat, 11am to 2pmNew
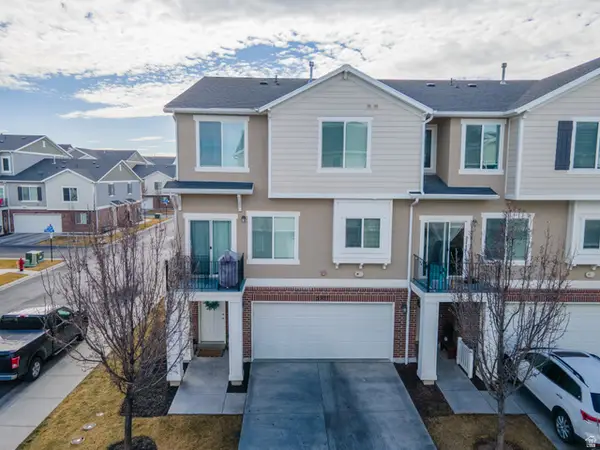 $409,500Active3 beds 3 baths1,407 sq. ft.
$409,500Active3 beds 3 baths1,407 sq. ft.5397 W Parsons Peak Pl, Herriman, UT 84096
MLS# 2136660Listed by: EQUITY REAL ESTATE (BEAR RIVER) - New
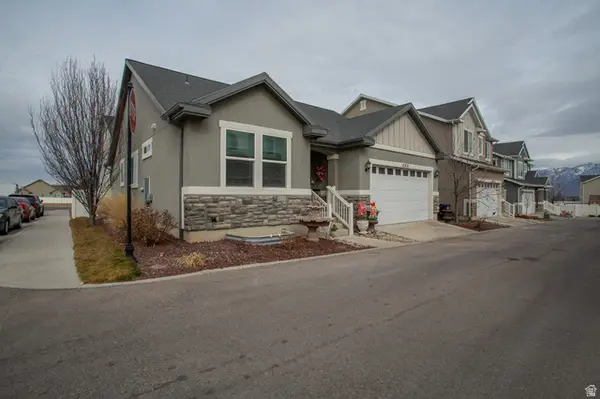 $615,000Active6 beds 3 baths2,828 sq. ft.
$615,000Active6 beds 3 baths2,828 sq. ft.4968 W Ticoa Ln, Herriman, UT 84096
MLS# 2136562Listed by: NRE - Open Sat, 11am to 1pmNew
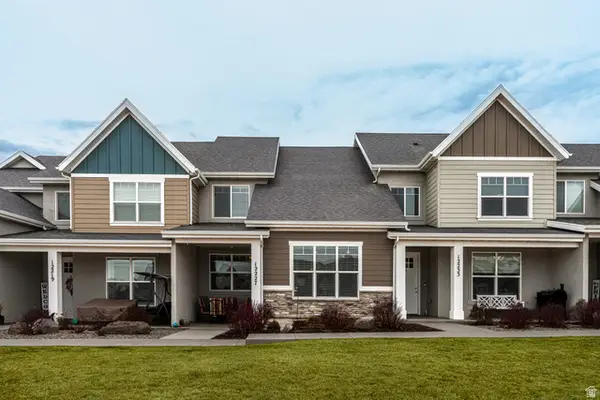 $435,000Active3 beds 3 baths1,487 sq. ft.
$435,000Active3 beds 3 baths1,487 sq. ft.12227 S Koppers Ln W, Herriman, UT 84096
MLS# 2136528Listed by: KW UTAH REALTORS KELLER WILLIAMS (BRICKYARD) - Open Sat, 11am to 2pmNew
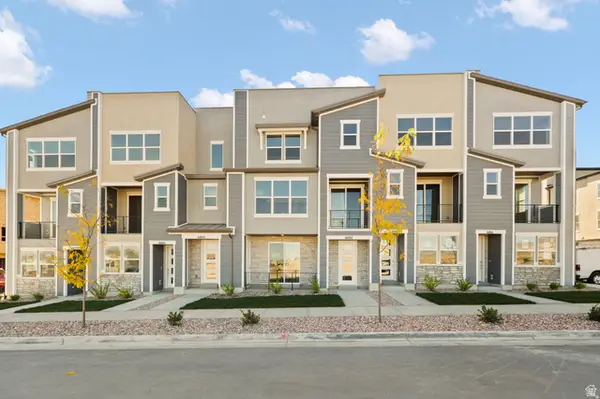 $399,900Active2 beds 3 baths1,420 sq. ft.
$399,900Active2 beds 3 baths1,420 sq. ft.6811 W Heart Rock Ln #290, Herriman, UT 84096
MLS# 2136481Listed by: WRIGHT REALTY, LC - New
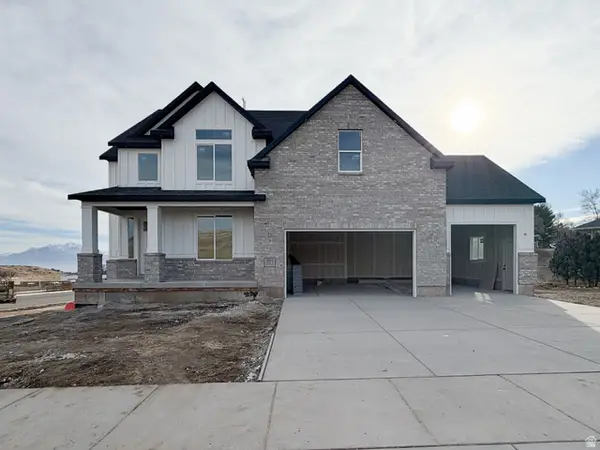 $760,544Active4 beds 3 baths3,317 sq. ft.
$760,544Active4 beds 3 baths3,317 sq. ft.13237 S Lacey Oak Cir #258, Herriman, UT 84096
MLS# 2136346Listed by: PERRY REALTY, INC. - Open Sat, 11am to 2pmNew
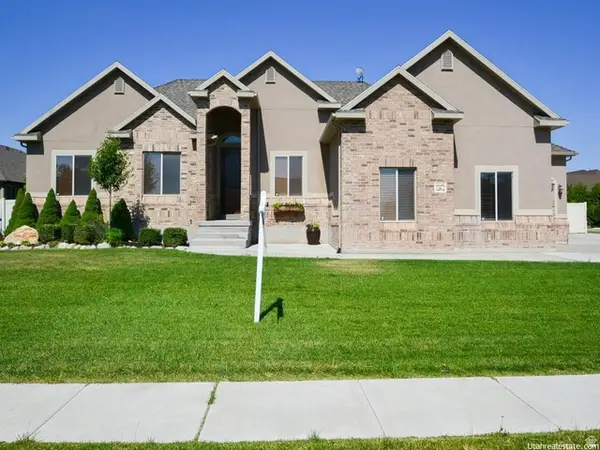 $850,000Active5 beds 4 baths3,704 sq. ft.
$850,000Active5 beds 4 baths3,704 sq. ft.12472 S Freedom Hill Way, Herriman, UT 84096
MLS# 2136314Listed by: REAL BROKER, LLC - New
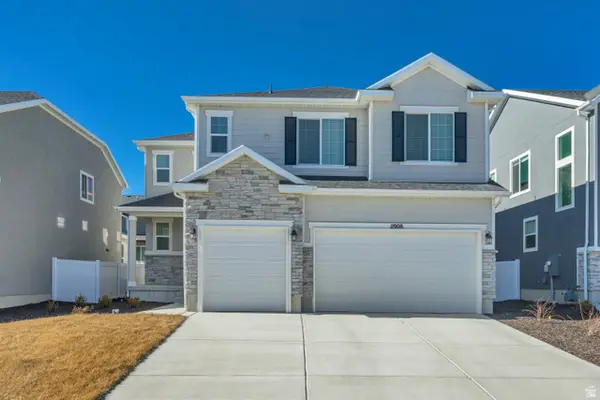 $780,000Active5 beds 4 baths4,637 sq. ft.
$780,000Active5 beds 4 baths4,637 sq. ft.11908 S Mount Moran Way W, Herriman, UT 84096
MLS# 2136242Listed by: KW UTAH REALTORS KELLER WILLIAMS (BRICKYARD) - New
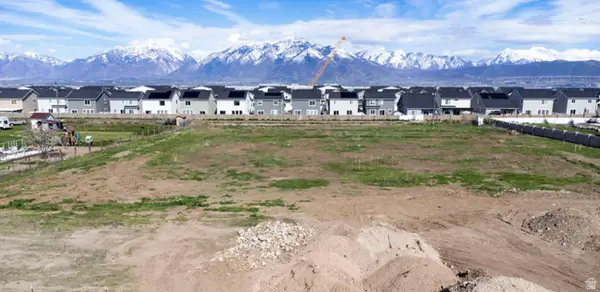 $489,000Active0.52 Acres
$489,000Active0.52 Acres12732 S Harvest Haven Ln W #4, Riverton, UT 84096
MLS# 2136262Listed by: MANLEY & COMPANY REAL ESTATE - Open Sat, 12 to 2pmNew
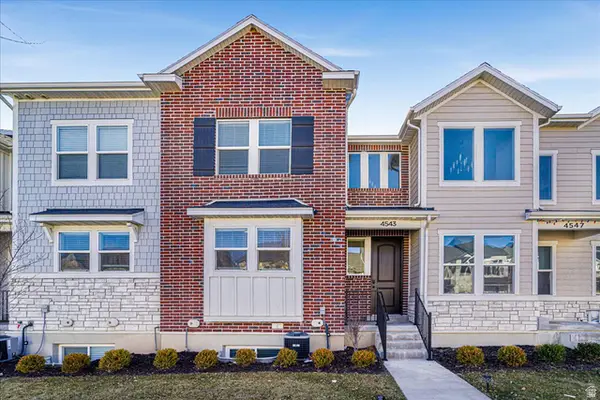 $559,900Active4 beds 4 baths2,371 sq. ft.
$559,900Active4 beds 4 baths2,371 sq. ft.4543 W Watchmen Way S, Herriman, UT 84096
MLS# 2136217Listed by: NRE - New
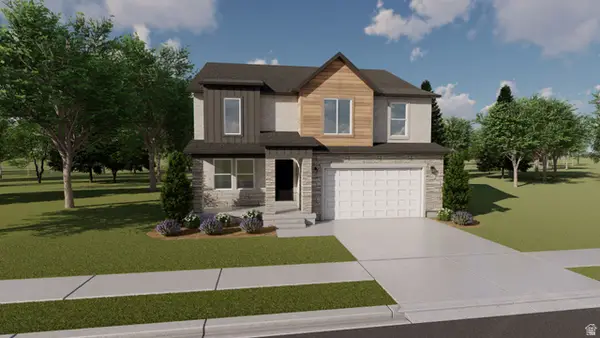 $676,900Active3 beds 3 baths3,434 sq. ft.
$676,900Active3 beds 3 baths3,434 sq. ft.6663 W Cuts Canyon Dr #109, Herriman, UT 84096
MLS# 2136079Listed by: EDGE REALTY

