4414 W Monument Peak Dr S, Herriman, UT 84096
Local realty services provided by:Better Homes and Gardens Real Estate Momentum
4414 W Monument Peak Dr S,Herriman, UT 84096
$699,900
- 3 Beds
- 3 Baths
- 3,810 sq. ft.
- Single family
- Pending
Listed by: nichole jones
Office: salt & summit real estate group
MLS#:2102627
Source:SL
Price summary
- Price:$699,900
- Price per sq. ft.:$183.7
- Monthly HOA dues:$135
About this home
Do the math: With the cost to build this plan new, add the upgrades, and even with builder incentives, this is the way to go! The bright Peyton floorplan, completed in 2024, was built with over $80,000 in upgrades. There are too many features you are going to love to list. Do you love natural light? Well, you've got it, with the soaring two-story ceilings; light and openness abound. The kitchen comes equipped with a custom wood hood, oversized island, wall oven, and convection microwave, stunning backsplash, and a Kitchenaid stainless gas cooktop. The thoughtfully designed layout seamlessly connects the kitchen, living room, and a defined dining space. This is the heart of the home, and the perfect spot for family gatherings or to connect with loved ones after a long day. On the upper floor, you will appreciate the ample space this floorplan offers, featuring three bedrooms, two baths, and a loft area, everything you need. The primary bath includes upgraded cabinetry, dual sinks, and quartz countertops. Main floor office makes working from home with some separation from the living space a breeze. Unfinished basement offers opportunities for additional bedrooms and bathrooms, a movie room, or any number of layouts to fit your lifestyle. All of this in an amazing community with clubhouses, pools, walking and outdoor recreation opportunities and fun community events. You've got options in today's market with new builds and pre-existing homes, but don't let this tastefully designed and well thought-out home pass you by!
Contact an agent
Home facts
- Year built:2024
- Listing ID #:2102627
- Added:140 day(s) ago
- Updated:December 20, 2025 at 08:53 AM
Rooms and interior
- Bedrooms:3
- Total bathrooms:3
- Full bathrooms:2
- Half bathrooms:1
- Living area:3,810 sq. ft.
Heating and cooling
- Cooling:Central Air
- Heating:Forced Air, Gas: Central
Structure and exterior
- Roof:Asphalt
- Year built:2024
- Building area:3,810 sq. ft.
- Lot area:0.14 Acres
Schools
- Middle school:South Hills
- Elementary school:Ridge View
Utilities
- Water:Culinary, Water Connected
- Sewer:Sewer Connected, Sewer: Connected, Sewer: Public
Finances and disclosures
- Price:$699,900
- Price per sq. ft.:$183.7
- Tax amount:$1,573
New listings near 4414 W Monument Peak Dr S
- New
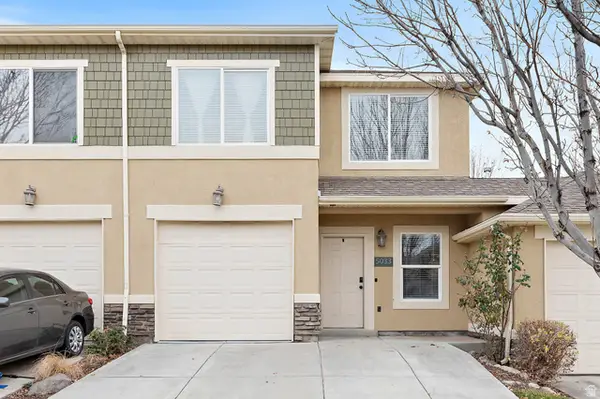 Listed by BHGRE$355,000Active3 beds 3 baths1,294 sq. ft.
Listed by BHGRE$355,000Active3 beds 3 baths1,294 sq. ft.5033 W Boulder, Herriman, UT 84096
MLS# 2127701Listed by: BETTER HOMES AND GARDENS REAL ESTATE MOMENTUM (LEHI) - New
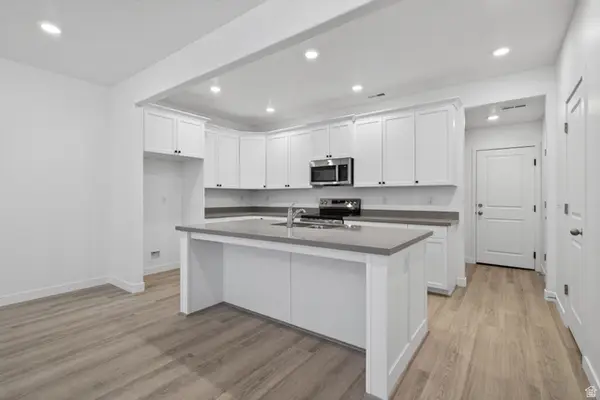 $445,900Active3 beds 3 baths1,791 sq. ft.
$445,900Active3 beds 3 baths1,791 sq. ft.12644 S High View Ln #222, Herriman, UT 84096
MLS# 2127641Listed by: WRIGHT REALTY, LC - New
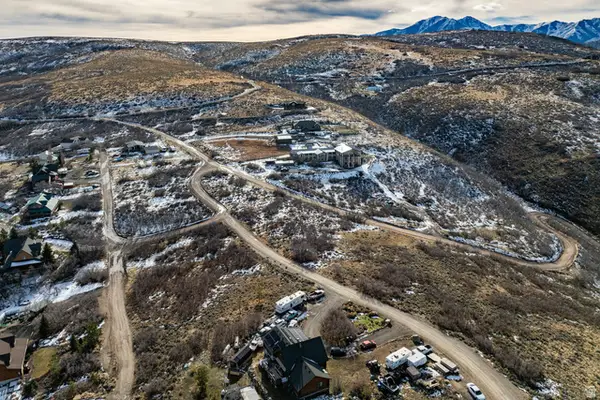 $200,000Active2.7 Acres
$200,000Active2.7 Acres16080 S Step View Ln, Herriman, UT 84096
MLS# 2127547Listed by: SUMMIT SOTHEBY'S INTERNATIONAL REALTY - New
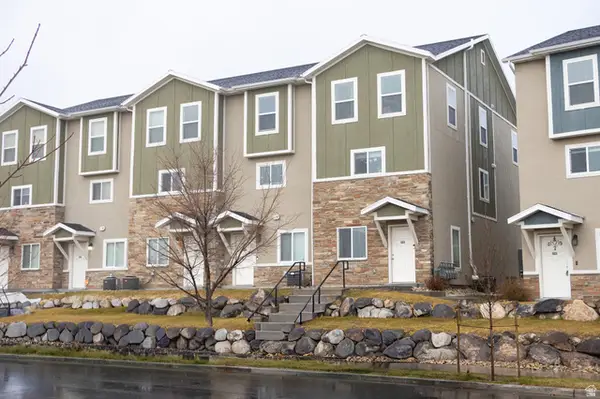 $419,950Active3 beds 3 baths1,815 sq. ft.
$419,950Active3 beds 3 baths1,815 sq. ft.4193 W High Gallery Ct, Herriman, UT 84096
MLS# 2127553Listed by: CLARK & ASSOCIATES INC. / DAVID C. - New
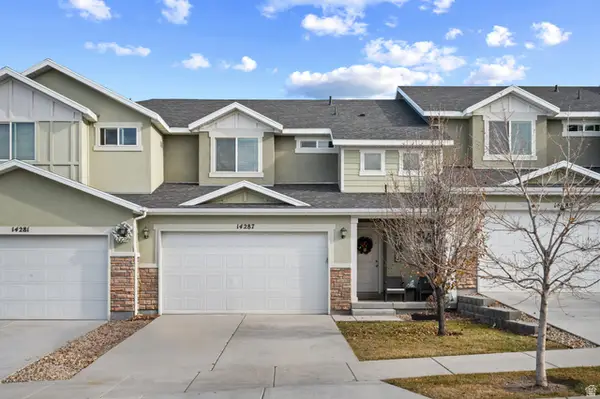 $469,400Active3 beds 4 baths2,330 sq. ft.
$469,400Active3 beds 4 baths2,330 sq. ft.14287 S Meadow Rose Dr, Herriman, UT 84096
MLS# 2127510Listed by: FATHOM REALTY (UNION PARK) - New
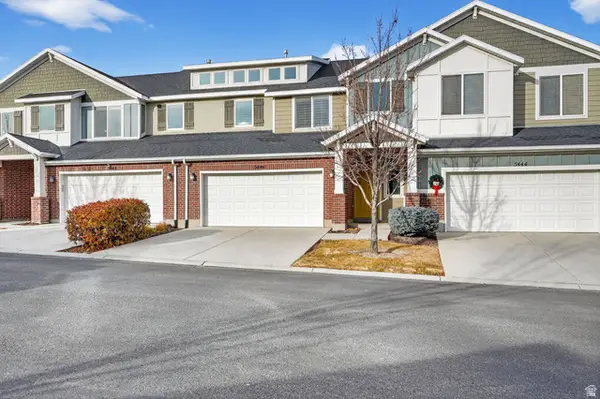 $430,000Active3 beds 3 baths1,981 sq. ft.
$430,000Active3 beds 3 baths1,981 sq. ft.5446 W Rushmore Park Ln, Herriman, UT 84096
MLS# 2127269Listed by: RE/MAX ASSOCIATES - New
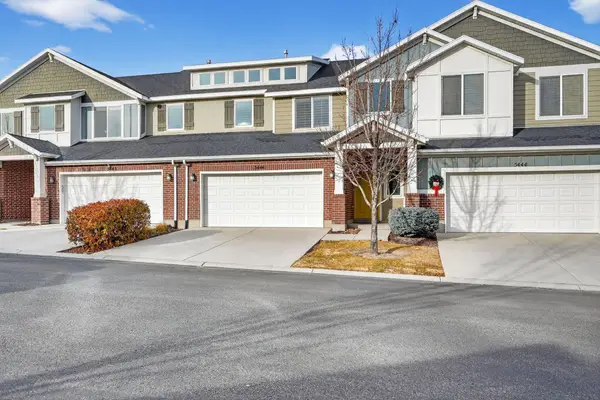 $430,000Active3 beds 3 baths1,981 sq. ft.
$430,000Active3 beds 3 baths1,981 sq. ft.5446 W Rushmore Park Lane Dr, Herriman, UT 84096
MLS# 25-267508Listed by: RE/MAX ASSOCIATES ST GEORGE - New
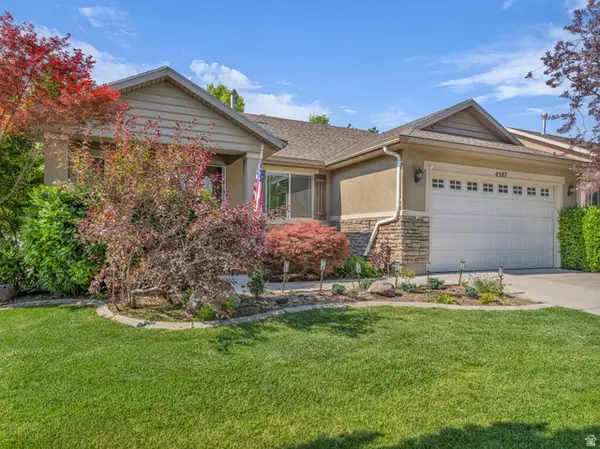 $635,000Active4 beds 3 baths2,936 sq. ft.
$635,000Active4 beds 3 baths2,936 sq. ft.4587 W Flintlock Way, Herriman, UT 84096
MLS# 2127239Listed by: REALTYPATH LLC (ALLEGIANT) - New
 $724,900Active4 beds 3 baths3,105 sq. ft.
$724,900Active4 beds 3 baths3,105 sq. ft.12318 S Xander Ln #225, Herriman, UT 84096
MLS# 2127221Listed by: FATHOM REALTY (UNION PARK) - Open Sat, 11am to 2pmNew
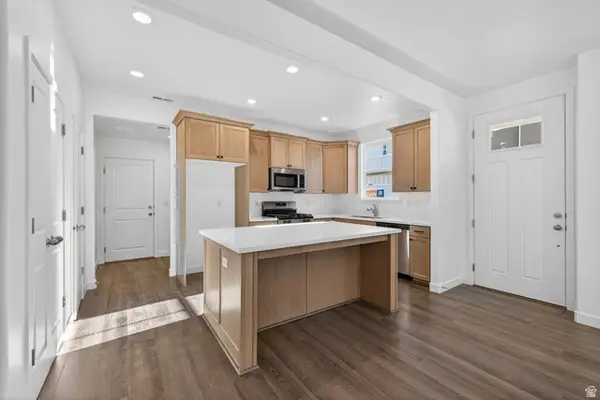 $499,079Active4 beds 3 baths1,856 sq. ft.
$499,079Active4 beds 3 baths1,856 sq. ft.6692 W Mount Bristol Ln #217, Herriman, UT 84096
MLS# 2127174Listed by: WRIGHT REALTY, LC
