4449 W Wharton Dr S, Herriman, UT 84096
Local realty services provided by:Better Homes and Gardens Real Estate Momentum
4449 W Wharton Dr S,Herriman, UT 84096
$690,000
- 4 Beds
- 3 Baths
- 3,113 sq. ft.
- Single family
- Active
Upcoming open houses
- Sat, Jan 1001:00 pm - 04:00 pm
Listed by: riley j prieto
Office: era brokers consolidated (salt lake)
MLS#:2115285
Source:SL
Price summary
- Price:$690,000
- Price per sq. ft.:$221.65
- Monthly HOA dues:$14.58
About this home
Beautiful Herriman Home with Direct Mountain Trail Access! This inviting 4-bedroom, 2.5 bath home backs up directly to open mountain land, no backyard neighbors, just open view and adventure! From your own back gate, enjoy direct access to hiking and mountain biking trails, creating a lifestyle that blends comfort with outdoor living. Inside, the main level features a bright, open floor plan with a spacious family room flowing into the kitchen and dining area, ideal for entertaining or day-to-day life. The kitchen was refreshed in 2022 with an upgraded backsplash and under-cabinet lighting, adding style and function. Upstairs, the primary suite offers a private ensuite bathroom and walk-in closet, with three additional bedrooms and a full bath providing space for family, guests, or a home office. Step outside to a backyard built for gathering and play, complete with a huge concrete patio, pergola, and swings all set against breathtaking mountain views. A brand new fence (2022) provides privacy and peace of mind. The 3-car garage provides plenty of room for vehicles, storage and toys. Located in a desirable Herriman neighborhood close to schools, shopping, and Mountain View Corridor, this home delivers the rare combination of modern living and direct access to Utah's great outdoors.
Contact an agent
Home facts
- Year built:2018
- Listing ID #:2115285
- Added:99 day(s) ago
- Updated:January 10, 2026 at 12:27 PM
Rooms and interior
- Bedrooms:4
- Total bathrooms:3
- Full bathrooms:2
- Half bathrooms:1
- Living area:3,113 sq. ft.
Heating and cooling
- Cooling:Central Air
- Heating:Forced Air
Structure and exterior
- Roof:Asphalt, Pitched
- Year built:2018
- Building area:3,113 sq. ft.
- Lot area:0.14 Acres
Schools
- High school:Herriman
- Elementary school:Foothills
Utilities
- Water:Culinary, Water Connected
- Sewer:Sewer Connected, Sewer: Connected, Sewer: Public
Finances and disclosures
- Price:$690,000
- Price per sq. ft.:$221.65
- Tax amount:$4,897
New listings near 4449 W Wharton Dr S
- New
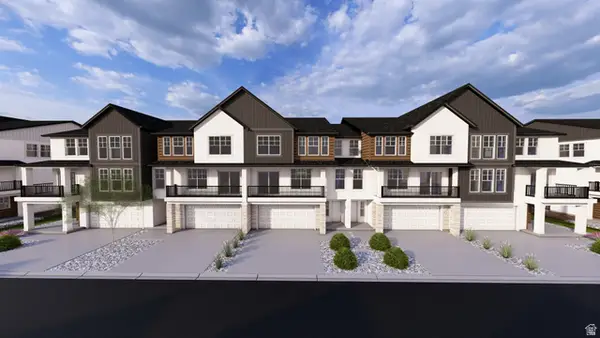 $449,900Active3 beds 3 baths1,696 sq. ft.
$449,900Active3 beds 3 baths1,696 sq. ft.12702 S Ruby Falls Cv #2044, Herriman, UT 84096
MLS# 2129941Listed by: EDGE REALTY - New
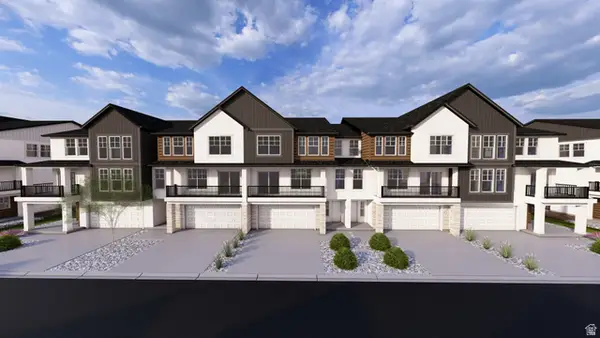 $452,900Active3 beds 3 baths1,696 sq. ft.
$452,900Active3 beds 3 baths1,696 sq. ft.6562 W Mount Rainier Dr #2040, Herriman, UT 84096
MLS# 2129909Listed by: EDGE REALTY - New
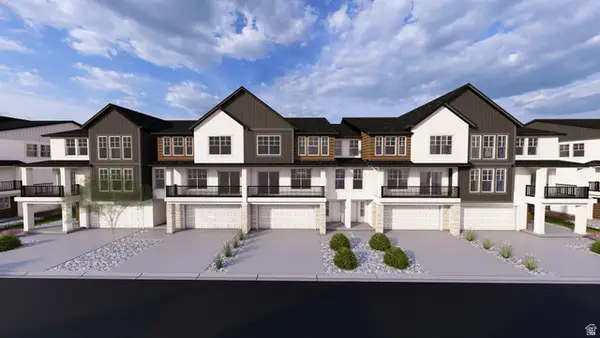 $439,900Active3 beds 3 baths1,674 sq. ft.
$439,900Active3 beds 3 baths1,674 sq. ft.12724 S Ruby Falls Cv #2041, Herriman, UT 84096
MLS# 2129916Listed by: EDGE REALTY - New
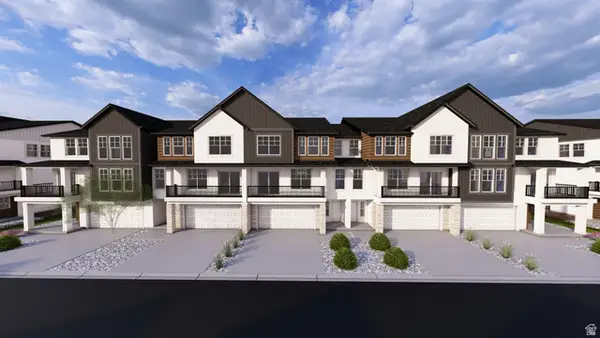 $439,900Active3 beds 3 baths1,674 sq. ft.
$439,900Active3 beds 3 baths1,674 sq. ft.12716 S Ruby Falls Cv #2042, Herriman, UT 84096
MLS# 2129920Listed by: EDGE REALTY - New
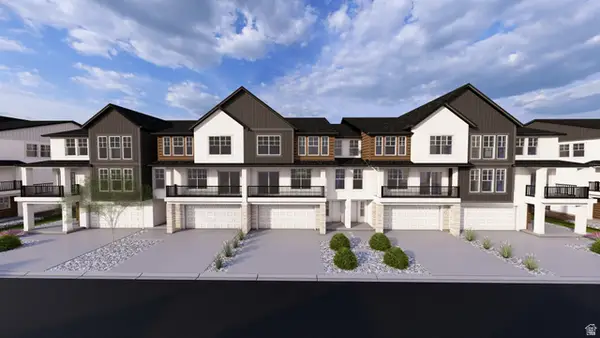 $439,900Active3 beds 3 baths1,674 sq. ft.
$439,900Active3 beds 3 baths1,674 sq. ft.12706 S Ruby Falls Cv #2043, Herriman, UT 84096
MLS# 2129925Listed by: EDGE REALTY - Open Sat, 12 to 2pmNew
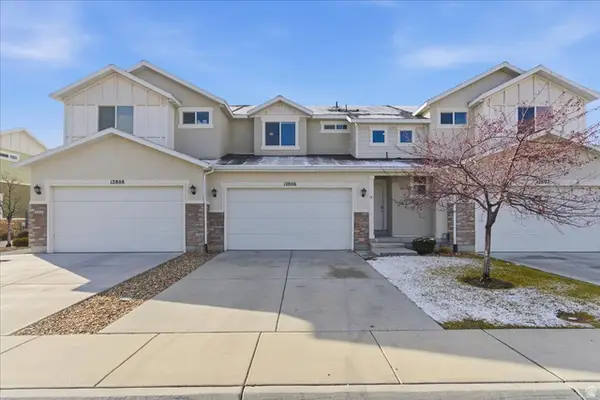 $499,500Active4 beds 4 baths2,412 sq. ft.
$499,500Active4 beds 4 baths2,412 sq. ft.12806 S Fairholme Cir, Herriman, UT 84096
MLS# 2129935Listed by: KW SOUTH VALLEY KELLER WILLIAMS - New
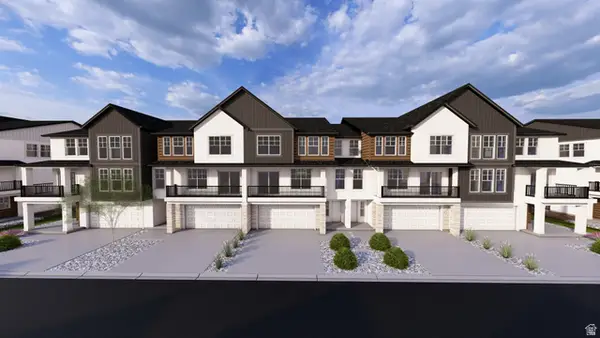 $439,900Active3 beds 3 baths1,674 sq. ft.
$439,900Active3 beds 3 baths1,674 sq. ft.12707 S Carter Falls Cv #2036, Herriman, UT 84096
MLS# 2129886Listed by: EDGE REALTY - New
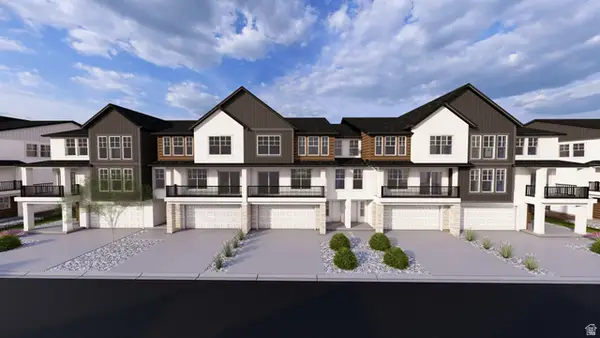 $439,900Active3 beds 3 baths1,674 sq. ft.
$439,900Active3 beds 3 baths1,674 sq. ft.12719 S Carter Falls Cv #2037, Herriman, UT 84096
MLS# 2129891Listed by: EDGE REALTY - New
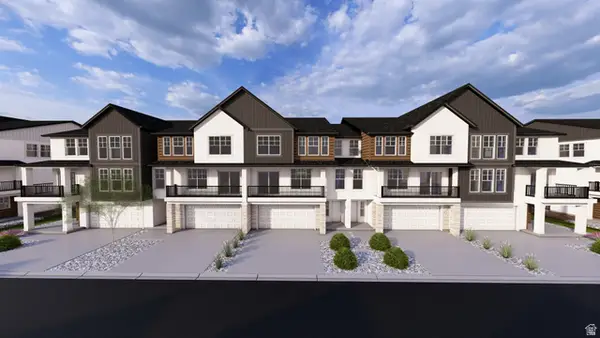 $439,900Active3 beds 3 baths1,674 sq. ft.
$439,900Active3 beds 3 baths1,674 sq. ft.12723 S Carter Falls Cv #2038, Herriman, UT 84096
MLS# 2129897Listed by: EDGE REALTY - New
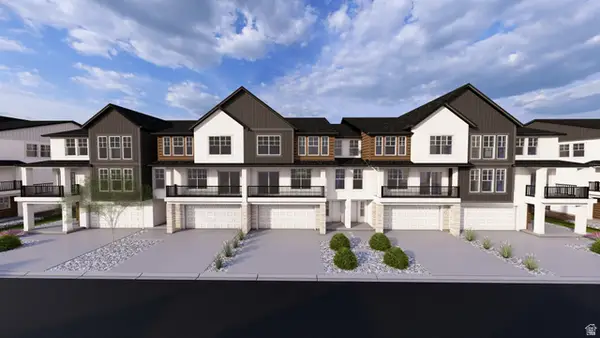 $452,900Active3 beds 3 baths1,696 sq. ft.
$452,900Active3 beds 3 baths1,696 sq. ft.6568 W Mount Rainier Dr #2039, Herriman, UT 84096
MLS# 2129904Listed by: EDGE REALTY
