4467 W Monument Peak Dr S, Herriman, UT 84096
Local realty services provided by:Better Homes and Gardens Real Estate Momentum
Listed by: karina perez
Office: real broker, llc.
MLS#:2110899
Source:SL
Price summary
- Price:$499,000
- Price per sq. ft.:$216.02
- Monthly HOA dues:$129
About this home
Welcome to this stunning end-unit townhome in the heart of Herriman, offering the perfect blend of space, style, and convenience. With 4 bedrooms and 4 bathrooms, this open-concept home is designed for modern living, featuring bright natural light, high ceilings, and tasteful finishes throughout. The spacious kitchen flows seamlessly into the dining and living areas - ideal for entertaining or cozy nights in. Upstairs, you'll find generously sized bedrooms, including a beautiful primary suite with a walk-in closet and private bath. The finished basement adds even more living space, perfect for a family room, home office, or guest suite. As an end unit, you'll enjoy extra privacy, additional windows, and easy access to nearby community amenities. Conveniently located near shopping, schools, and parks, this townhome offers both comfort and lifestyle in one. Don't miss your chance to make this incredible Herriman home yours!
Contact an agent
Home facts
- Year built:2022
- Listing ID #:2110899
- Added:154 day(s) ago
- Updated:February 10, 2026 at 08:53 AM
Rooms and interior
- Bedrooms:4
- Total bathrooms:4
- Full bathrooms:2
- Half bathrooms:1
- Living area:2,310 sq. ft.
Heating and cooling
- Cooling:Central Air
- Heating:Gas: Central
Structure and exterior
- Roof:Asphalt
- Year built:2022
- Building area:2,310 sq. ft.
- Lot area:0.03 Acres
Schools
- Middle school:South Hills
- Elementary school:Ridge View
Utilities
- Water:Culinary, Water Connected
- Sewer:Sewer Connected, Sewer: Connected
Finances and disclosures
- Price:$499,000
- Price per sq. ft.:$216.02
- Tax amount:$2,944
New listings near 4467 W Monument Peak Dr S
- Open Sat, 11am to 2pmNew
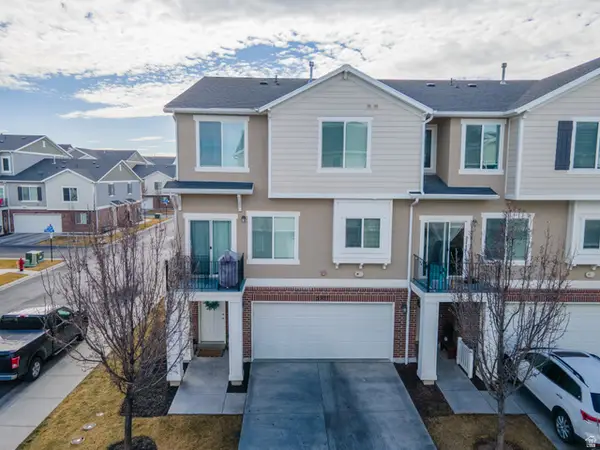 $409,500Active3 beds 3 baths1,407 sq. ft.
$409,500Active3 beds 3 baths1,407 sq. ft.5397 W Parsons Peak Pl, Herriman, UT 84096
MLS# 2136660Listed by: EQUITY REAL ESTATE (BEAR RIVER) - New
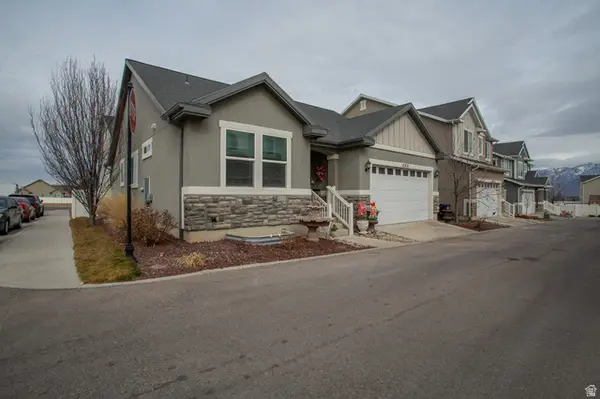 $615,000Active6 beds 3 baths2,828 sq. ft.
$615,000Active6 beds 3 baths2,828 sq. ft.4968 W Ticoa Ln, Herriman, UT 84096
MLS# 2136562Listed by: NRE - Open Sat, 11am to 1pmNew
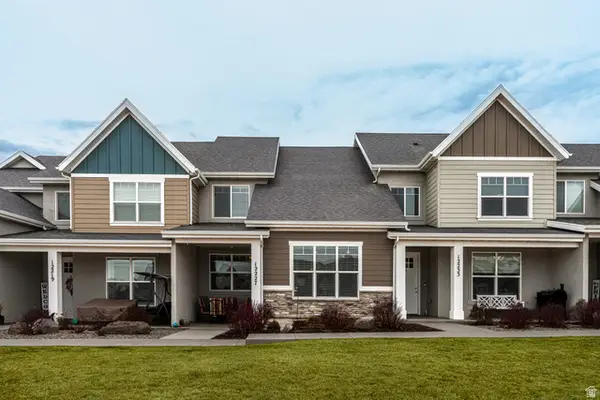 $435,000Active3 beds 3 baths1,487 sq. ft.
$435,000Active3 beds 3 baths1,487 sq. ft.12227 S Koppers Ln W, Herriman, UT 84096
MLS# 2136528Listed by: KW UTAH REALTORS KELLER WILLIAMS (BRICKYARD) - Open Sat, 11am to 2pmNew
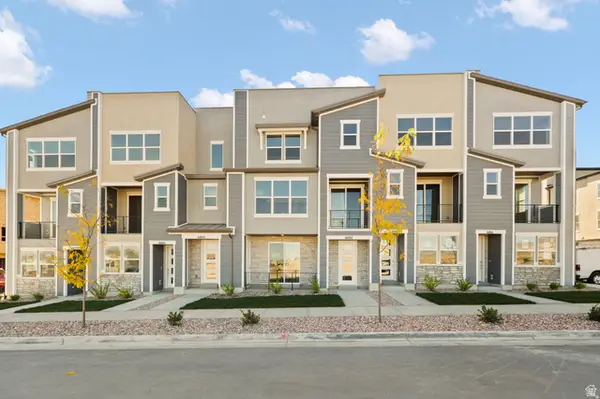 $399,900Active2 beds 3 baths1,420 sq. ft.
$399,900Active2 beds 3 baths1,420 sq. ft.6811 W Heart Rock Ln #290, Herriman, UT 84096
MLS# 2136481Listed by: WRIGHT REALTY, LC - New
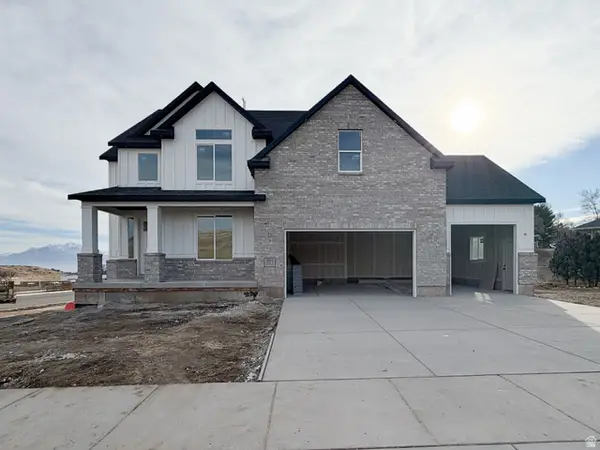 $760,544Active4 beds 3 baths3,317 sq. ft.
$760,544Active4 beds 3 baths3,317 sq. ft.13237 S Lacey Oak Cir #258, Herriman, UT 84096
MLS# 2136346Listed by: PERRY REALTY, INC. - Open Sat, 11am to 2pmNew
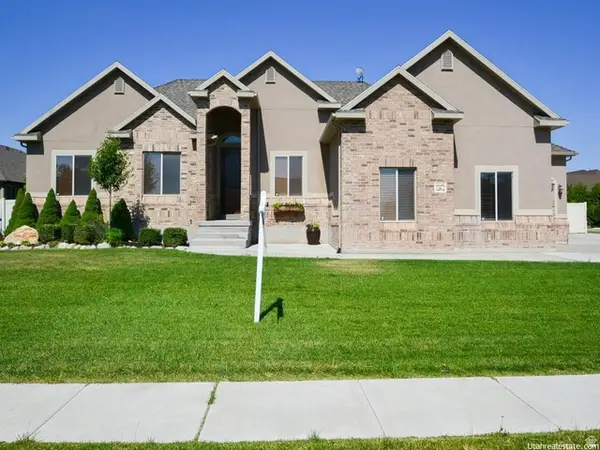 $850,000Active5 beds 4 baths3,704 sq. ft.
$850,000Active5 beds 4 baths3,704 sq. ft.12472 S Freedom Hill Way, Herriman, UT 84096
MLS# 2136314Listed by: REAL BROKER, LLC - New
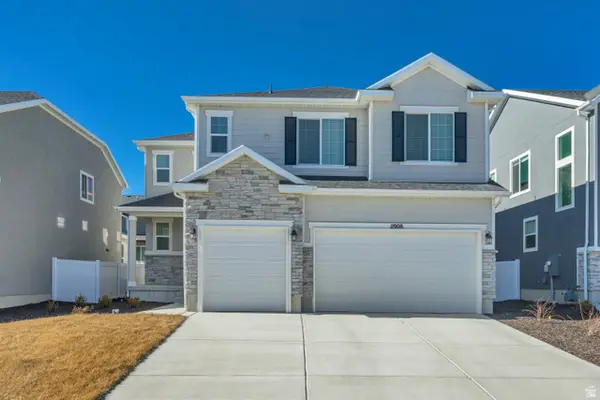 $780,000Active5 beds 4 baths4,637 sq. ft.
$780,000Active5 beds 4 baths4,637 sq. ft.11908 S Mount Moran Way W, Herriman, UT 84096
MLS# 2136242Listed by: KW UTAH REALTORS KELLER WILLIAMS (BRICKYARD) - New
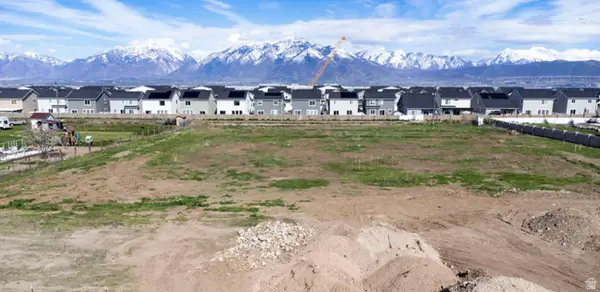 $489,000Active0.52 Acres
$489,000Active0.52 Acres12732 S Harvest Haven Ln W #4, Riverton, UT 84096
MLS# 2136262Listed by: MANLEY & COMPANY REAL ESTATE - Open Sat, 12 to 2pmNew
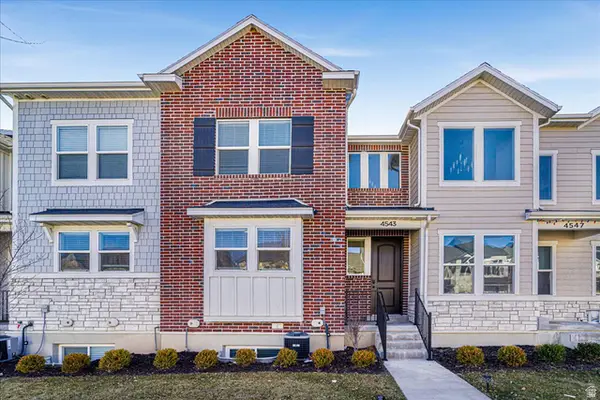 $559,900Active4 beds 4 baths2,371 sq. ft.
$559,900Active4 beds 4 baths2,371 sq. ft.4543 W Watchmen Way S, Herriman, UT 84096
MLS# 2136217Listed by: NRE - New
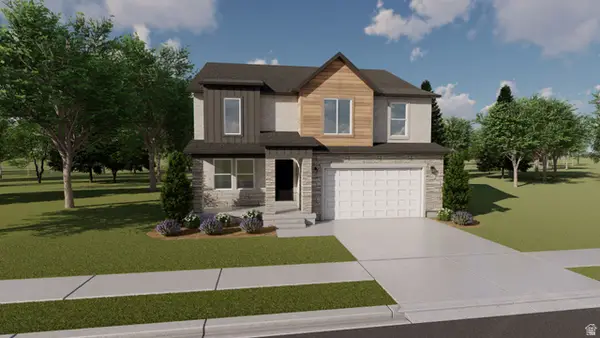 $676,900Active3 beds 3 baths3,434 sq. ft.
$676,900Active3 beds 3 baths3,434 sq. ft.6663 W Cuts Canyon Dr #109, Herriman, UT 84096
MLS# 2136079Listed by: EDGE REALTY

