4773 W Mossley Bend Dr, Herriman, UT 84096
Local realty services provided by:Better Homes and Gardens Real Estate Momentum
4773 W Mossley Bend Dr,Herriman, UT 84096
$749,000
- 3 Beds
- 4 Baths
- 4,251 sq. ft.
- Single family
- Active
Listed by: dandan yang
Office: coldwell banker realty (union heights)
MLS#:2104786
Source:SL
Price summary
- Price:$749,000
- Price per sq. ft.:$176.19
- Monthly HOA dues:$197
About this home
Stunning Toll Brothers Sevier Mountain Modern Floor Plan ,One of Toll Brothers' most popular and functional layouts, this Modern home features 2 bedrooms on the main floor, each with en-suite bathrooms, soaring 10-ft ceilings, and a wide entry hallway leading to an open-concept living area. The gourmet kitchen includes a large island (seating for 4), built-in oven, 5-burner gas cooktop, and walk-in pantry. Tesla/EV charger is already installed in the garage. Upstairs offers a spacious loft with a private deck and breathtaking views of the Wasatch Mountains. The unfinished basement has potential for up to 3 additional bedrooms plus a large living space.Enjoy quick access to the community park, clubhouse, gym, and pool. Don't miss out - this is modern mountain living at its best! Buyer to verify all information to their satisfaction.
Contact an agent
Home facts
- Year built:2021
- Listing ID #:2104786
- Added:163 day(s) ago
- Updated:January 23, 2026 at 11:58 AM
Rooms and interior
- Bedrooms:3
- Total bathrooms:4
- Full bathrooms:3
- Half bathrooms:1
- Living area:4,251 sq. ft.
Heating and cooling
- Cooling:Central Air
- Heating:Gas: Central, Gas: Stove
Structure and exterior
- Roof:Asphalt
- Year built:2021
- Building area:4,251 sq. ft.
- Lot area:0.11 Acres
Schools
- Elementary school:Blackridge
Utilities
- Water:Culinary, Secondary, Water Connected
- Sewer:Sewer Connected, Sewer: Connected, Sewer: Public
Finances and disclosures
- Price:$749,000
- Price per sq. ft.:$176.19
- Tax amount:$4,129
New listings near 4773 W Mossley Bend Dr
- Open Sat, 12 to 2pmNew
 $985,000Active6 beds 4 baths3,786 sq. ft.
$985,000Active6 beds 4 baths3,786 sq. ft.7246 W Juniper Tree Cv, Herriman, UT 84096
MLS# 2132551Listed by: UTAH REAL ESTATE PC - New
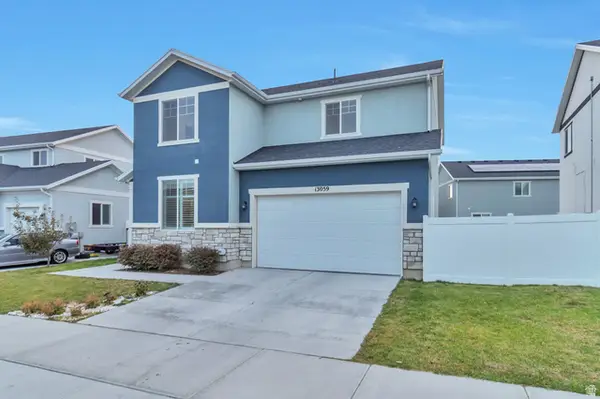 $574,900Active5 beds 4 baths3,186 sq. ft.
$574,900Active5 beds 4 baths3,186 sq. ft.13059 S Bilston Ln, Herriman, UT 84096
MLS# 2132485Listed by: CDA PROPERTIES INC - Open Sat, 11:30am to 1:30pmNew
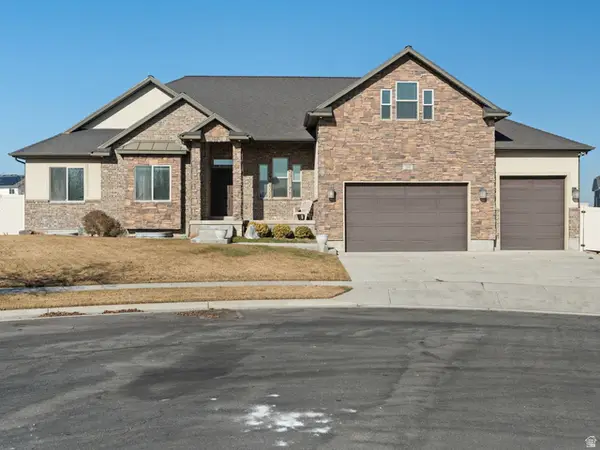 $809,000Active3 beds 3 baths4,097 sq. ft.
$809,000Active3 beds 3 baths4,097 sq. ft.12442 S Luzerne Ct, Herriman, UT 84096
MLS# 2132413Listed by: EQUITY REAL ESTATE (ADVISORS) - Open Sat, 12 to 2pmNew
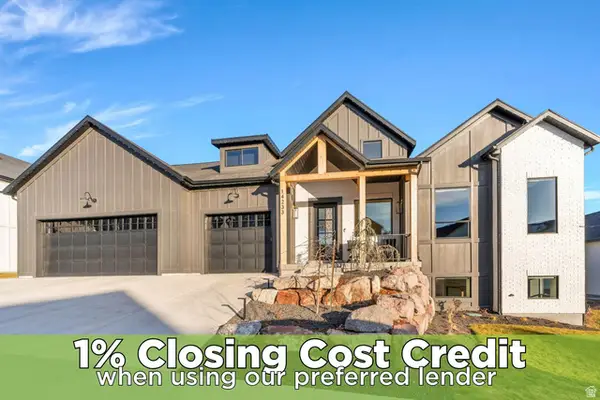 $1,297,000Active4 beds 4 baths5,362 sq. ft.
$1,297,000Active4 beds 4 baths5,362 sq. ft.14233 S Summit Crest Ln, Herriman, UT 84096
MLS# 2132425Listed by: ZANDER REAL ESTATE TEAM PLLC 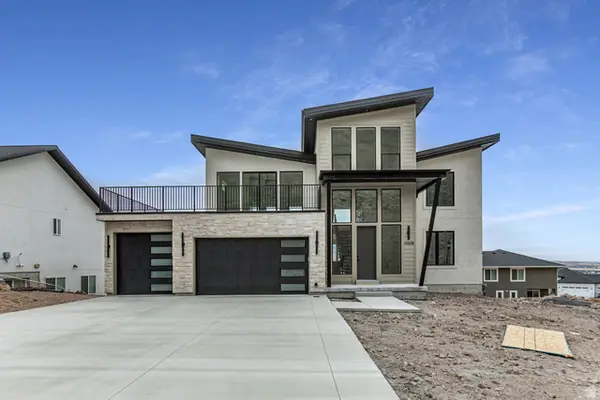 $1,450,000Active4 beds 3 baths5,251 sq. ft.
$1,450,000Active4 beds 3 baths5,251 sq. ft.14608 S Wyatt Run Dr, Herriman, UT 84096
MLS# 2128474Listed by: BERKSHIRE HATHAWAY HOMESERVICES UTAH PROPERTIES (SALT LAKE)- New
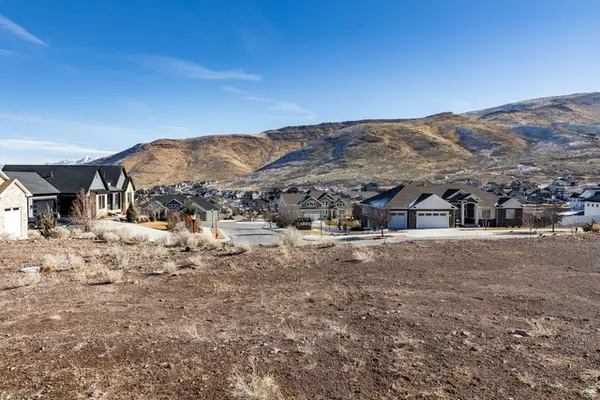 $369,000Active0.86 Acres
$369,000Active0.86 Acres14942 S Cedar Heights Dr W #914, Herriman, UT 84096
MLS# 2132299Listed by: SUMMIT SOTHEBY'S INTERNATIONAL REALTY - New
 $324,900Active3 beds 2 baths1,272 sq. ft.
$324,900Active3 beds 2 baths1,272 sq. ft.13072 S Tortola Dr #201, Herriman, UT 84096
MLS# 2132310Listed by: KW WESTFIELD - New
 $850,000Active4 beds 3 baths4,269 sq. ft.
$850,000Active4 beds 3 baths4,269 sq. ft.14259 S Fort Pierce Way, Herriman, UT 84096
MLS# 2132322Listed by: REALTY ONE GROUP SIGNATURE - New
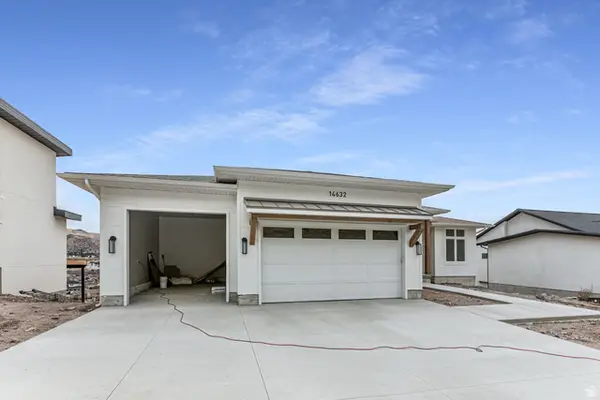 $1,150,000Active5 beds 3 baths3,788 sq. ft.
$1,150,000Active5 beds 3 baths3,788 sq. ft.14632 S Wyatt Run Dr, Herriman, UT 84096
MLS# 2132336Listed by: BERKSHIRE HATHAWAY HOMESERVICES UTAH PROPERTIES (SALT LAKE) - New
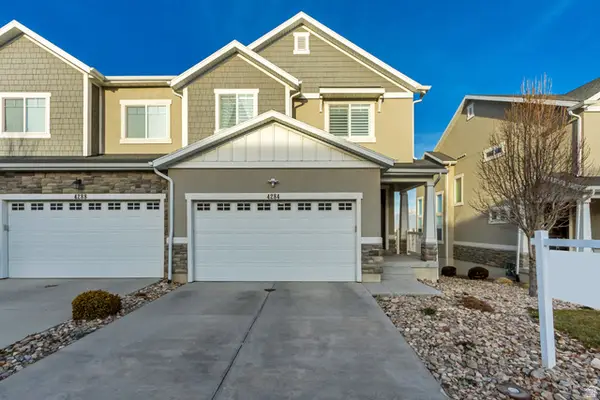 $485,000Active4 beds 3 baths2,301 sq. ft.
$485,000Active4 beds 3 baths2,301 sq. ft.4284 W Hemsley Ln S, Herriman, UT 84096
MLS# 2132356Listed by: SELLING SALT LAKE
