4784 W Juniper Bend Cir, Herriman, UT 84096
Local realty services provided by:Better Homes and Gardens Real Estate Momentum
4784 W Juniper Bend Cir,Herriman, UT 84096
$1,495,000
- 6 Beds
- 7 Baths
- 6,098 sq. ft.
- Single family
- Active
Listed by: david m. croft
Office: chapman-richards & associates, inc.
MLS#:2071516
Source:SL
Price summary
- Price:$1,495,000
- Price per sq. ft.:$245.16
- Monthly HOA dues:$197
About this home
Gorgeous and Stunning, simply said. Shows better than a model home. The interior design is perfection. The outside design and grounds are immaculate. Situated in a gated community, this home has a FABULOUS floor plan with exceptional living spaces. Modern amenities with exquisite interior design and tons of natural light throughout. This beautiful home is ready to move in! Features include: 6 amazing bedrooms and 7 bathrooms, a main floor primary bedroom retreat with a fabulous bath area, and walk-in closet that is exceptional in space and design. 3 large family room areas, walk-out basement, mountain and valley views, and multiple patio areas for lots of outdoor entertaining and enjoyment. Main floor features large accordion-style sliding doors leading to a covered deck with views of the Wasatch mountains and valley to the East. Once again this home is filled with tons of natural light. The kitchen is a show stopper with a large island, lots of counter space and cabinetry, 2 pantry areas, large mud room, and butler kitchen area. The home features a second kitchen on the lower level providing a mother-in-law apartment area or just a great place to have additional gatherings. Laundry hookups are located on all three levels. The upper floor features the perfect craft room and laundry area. The community amenities ensure year-round outdoor entertainment. Enjoy the clubhouse and pool or take advantage of the mountain biking and hiking trail access from the community. Buyer and Buyer's agent to verify square footage and all listing information prior to closing.
Contact an agent
Home facts
- Year built:2020
- Listing ID #:2071516
- Added:308 day(s) ago
- Updated:January 23, 2026 at 11:58 AM
Rooms and interior
- Bedrooms:6
- Total bathrooms:7
- Full bathrooms:4
- Half bathrooms:2
- Living area:6,098 sq. ft.
Heating and cooling
- Cooling:Central Air
- Heating:Forced Air, Gas: Central
Structure and exterior
- Roof:Asphalt
- Year built:2020
- Building area:6,098 sq. ft.
- Lot area:0.21 Acres
Schools
- Elementary school:Blackridge
Utilities
- Water:Culinary, Water Connected
- Sewer:Sewer Connected, Sewer: Connected
Finances and disclosures
- Price:$1,495,000
- Price per sq. ft.:$245.16
- Tax amount:$6,879
New listings near 4784 W Juniper Bend Cir
- New
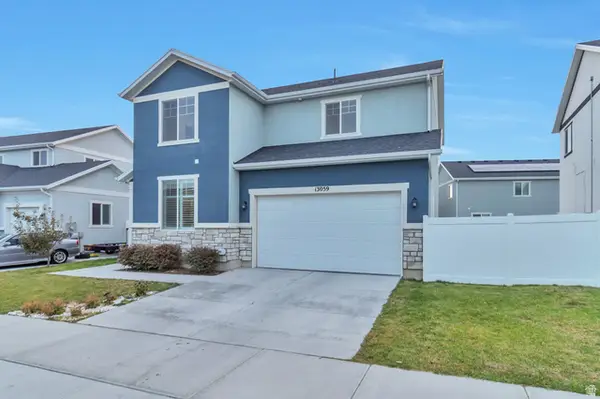 $574,900Active5 beds 4 baths3,186 sq. ft.
$574,900Active5 beds 4 baths3,186 sq. ft.13059 S Bilston Ln, Herriman, UT 84096
MLS# 2132485Listed by: CDA PROPERTIES INC - Open Sat, 11:30am to 1:30pmNew
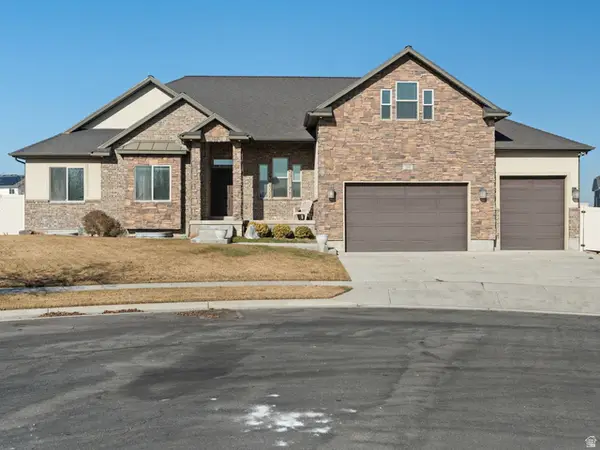 $809,000Active3 beds 3 baths4,097 sq. ft.
$809,000Active3 beds 3 baths4,097 sq. ft.12442 S Luzerne Ct, Herriman, UT 84096
MLS# 2132413Listed by: EQUITY REAL ESTATE (ADVISORS) - Open Sat, 12 to 2pmNew
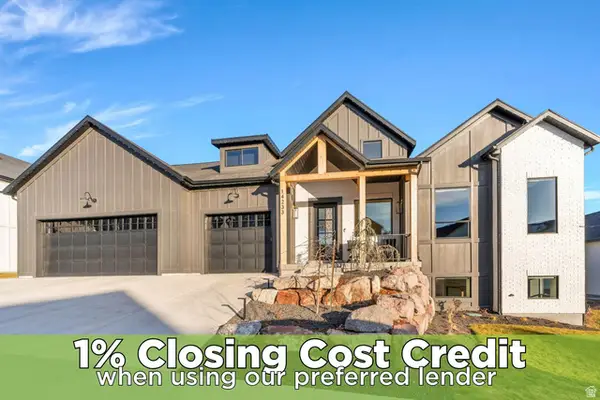 $1,297,000Active4 beds 4 baths5,362 sq. ft.
$1,297,000Active4 beds 4 baths5,362 sq. ft.14233 S Summit Crest Ln, Herriman, UT 84096
MLS# 2132425Listed by: ZANDER REAL ESTATE TEAM PLLC 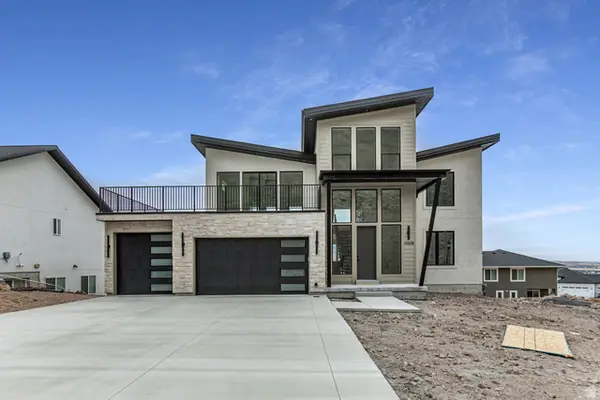 $1,450,000Active4 beds 3 baths5,251 sq. ft.
$1,450,000Active4 beds 3 baths5,251 sq. ft.14608 S Wyatt Run Dr, Herriman, UT 84096
MLS# 2128474Listed by: BERKSHIRE HATHAWAY HOMESERVICES UTAH PROPERTIES (SALT LAKE)- New
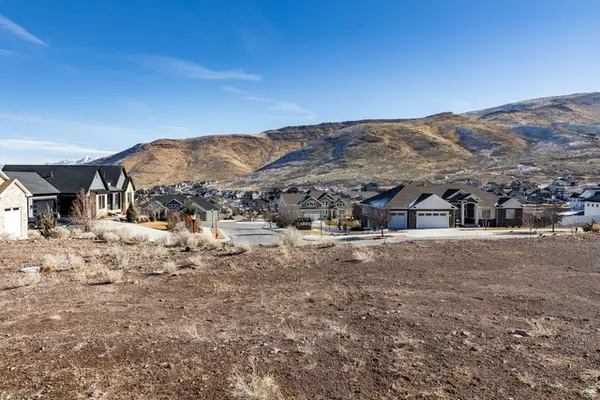 $369,000Active0.86 Acres
$369,000Active0.86 Acres14942 S Cedar Heights Dr W #914, Herriman, UT 84096
MLS# 2132299Listed by: SUMMIT SOTHEBY'S INTERNATIONAL REALTY - New
 $324,900Active3 beds 2 baths1,272 sq. ft.
$324,900Active3 beds 2 baths1,272 sq. ft.13072 S Tortola Dr #201, Herriman, UT 84096
MLS# 2132310Listed by: KW WESTFIELD - New
 $850,000Active4 beds 3 baths4,269 sq. ft.
$850,000Active4 beds 3 baths4,269 sq. ft.14259 S Fort Pierce Way, Herriman, UT 84096
MLS# 2132322Listed by: REALTY ONE GROUP SIGNATURE - New
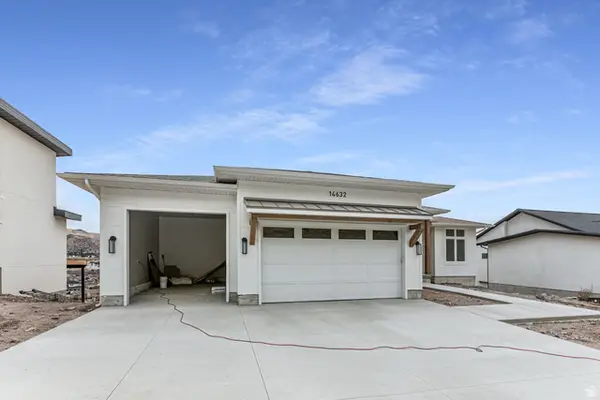 $1,150,000Active5 beds 3 baths3,788 sq. ft.
$1,150,000Active5 beds 3 baths3,788 sq. ft.14632 S Wyatt Run Dr, Herriman, UT 84096
MLS# 2132336Listed by: BERKSHIRE HATHAWAY HOMESERVICES UTAH PROPERTIES (SALT LAKE) - New
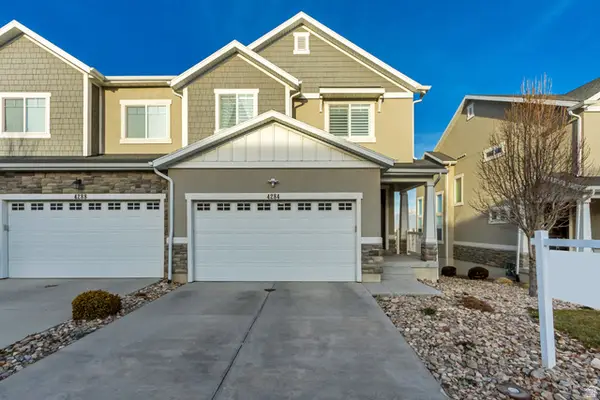 $485,000Active4 beds 3 baths2,301 sq. ft.
$485,000Active4 beds 3 baths2,301 sq. ft.4284 W Hemsley Ln S, Herriman, UT 84096
MLS# 2132356Listed by: SELLING SALT LAKE - New
 $599,999Active5 beds 3 baths2,760 sq. ft.
$599,999Active5 beds 3 baths2,760 sq. ft.5804 W La Rieta Dr, Herriman, UT 84096
MLS# 2132244Listed by: CHAMBERLAIN & COMPANY REALTY
