4823 W Mossley Dr, Herriman, UT 84096
Local realty services provided by:Better Homes and Gardens Real Estate Momentum
4823 W Mossley Dr,Herriman, UT 84096
$729,900
- 5 Beds
- 5 Baths
- 4,006 sq. ft.
- Single family
- Pending
Listed by: renzo g gutierrez
Office: presidio real estate (mountain view)
MLS#:2070661
Source:SL
Price summary
- Price:$729,900
- Price per sq. ft.:$182.2
- Monthly HOA dues:$197
About this home
Price Reduction! OPEN HOUSE gate code #2025 This stunning property is located in the luxury gated community of Juniper Bend, featuring amenities like a large clubhouse, pool, spa, gym, and green spaces. The main floor includes a chef's kitchen with a walk-in pantry and large island, a spacious primary bedroom suite with a luxury walk-in shower and private toilet, two bedrooms with a Jack and Jill dual sink bathroom, a roomy laundry area, and a powder bathroom. The basement boasts two large bedrooms with walk-in closets, an additional powder bathroom, a full bathroom, an office, and a sound-dampening home theater. The backyard features various fruit trees, a covered patio, an entertainment area with a dog door, and steps designed for dogs, all equipped with motion-activated floodlights. The exterior of the house is beautifully enhanced with jellyfish lighting, adding a touch of elegance and charm to the property. If square footage or acreage are of material concern to buyer, buyer is responsible to verify all to buyer's satisfaction
Contact an agent
Home facts
- Year built:2020
- Listing ID #:2070661
- Added:333 day(s) ago
- Updated:November 07, 2025 at 08:58 AM
Rooms and interior
- Bedrooms:5
- Total bathrooms:5
- Full bathrooms:3
- Half bathrooms:2
- Living area:4,006 sq. ft.
Heating and cooling
- Cooling:Central Air
- Heating:Gas: Central
Structure and exterior
- Roof:Asphalt, Metal
- Year built:2020
- Building area:4,006 sq. ft.
- Lot area:0.15 Acres
Schools
- Middle school:South Hills
- Elementary school:Ridge View
Utilities
- Water:Culinary, Irrigation, Water Connected
- Sewer:Sewer Connected, Sewer: Connected, Sewer: Public
Finances and disclosures
- Price:$729,900
- Price per sq. ft.:$182.2
- Tax amount:$4,150
New listings near 4823 W Mossley Dr
- Open Sat, 11am to 2pmNew
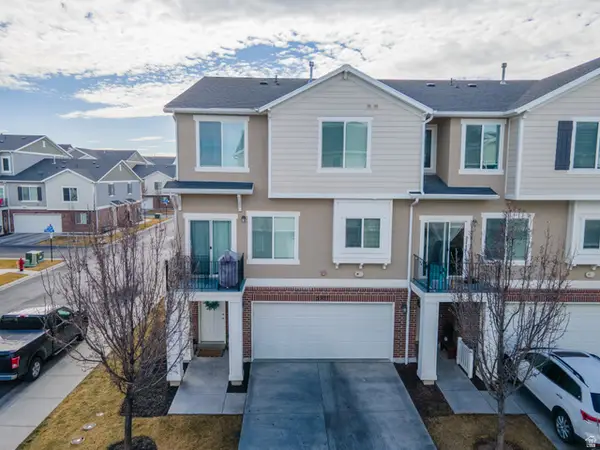 $409,500Active3 beds 3 baths1,407 sq. ft.
$409,500Active3 beds 3 baths1,407 sq. ft.5397 W Parsons Peak Pl, Herriman, UT 84096
MLS# 2136660Listed by: EQUITY REAL ESTATE (BEAR RIVER) - New
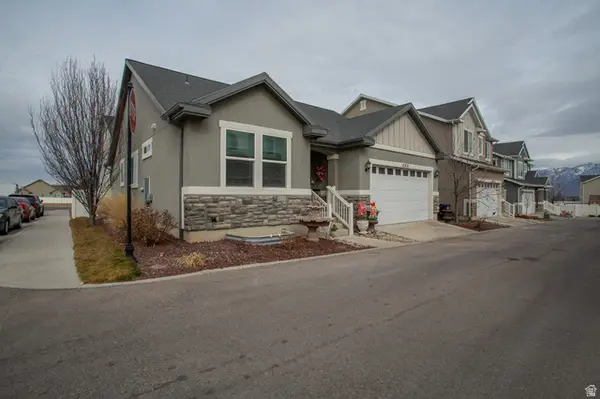 $615,000Active6 beds 3 baths2,828 sq. ft.
$615,000Active6 beds 3 baths2,828 sq. ft.4968 W Ticoa Ln, Herriman, UT 84096
MLS# 2136562Listed by: NRE - Open Sat, 11am to 1pmNew
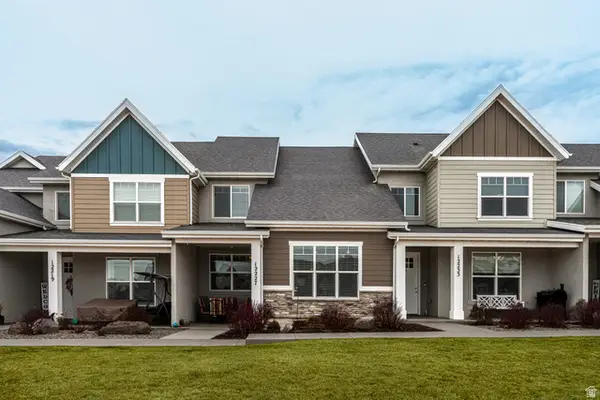 $435,000Active3 beds 3 baths1,487 sq. ft.
$435,000Active3 beds 3 baths1,487 sq. ft.12227 S Koppers Ln W, Herriman, UT 84096
MLS# 2136528Listed by: KW UTAH REALTORS KELLER WILLIAMS (BRICKYARD) - Open Sat, 11am to 2pmNew
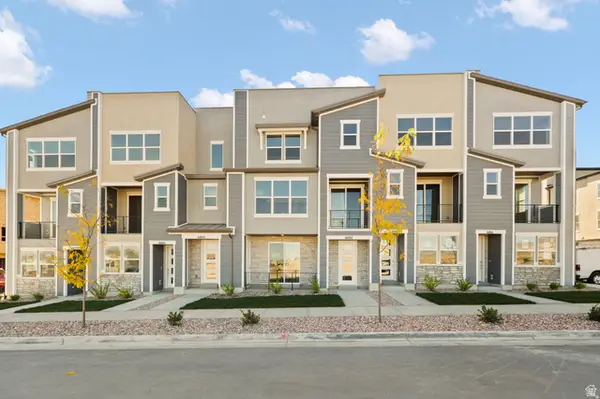 $399,900Active2 beds 3 baths1,420 sq. ft.
$399,900Active2 beds 3 baths1,420 sq. ft.6811 W Heart Rock Ln #290, Herriman, UT 84096
MLS# 2136481Listed by: WRIGHT REALTY, LC - New
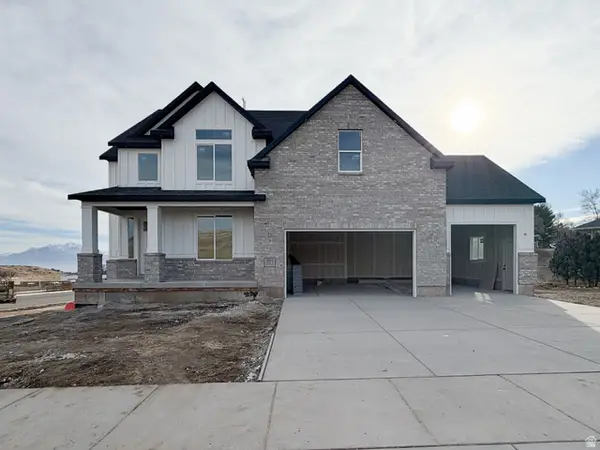 $760,544Active4 beds 3 baths3,317 sq. ft.
$760,544Active4 beds 3 baths3,317 sq. ft.13237 S Lacey Oak Cir #258, Herriman, UT 84096
MLS# 2136346Listed by: PERRY REALTY, INC. - Open Sat, 11am to 2pmNew
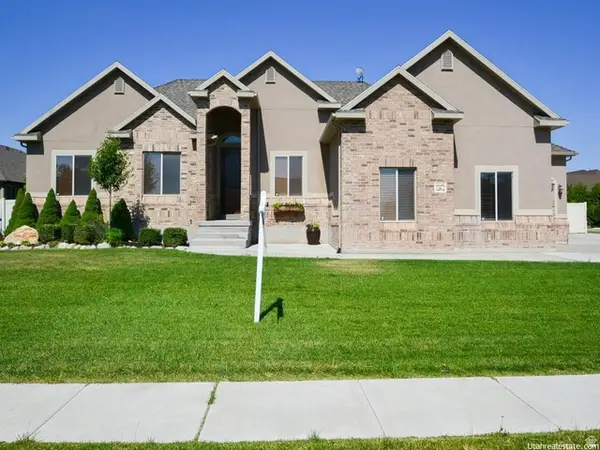 $850,000Active5 beds 4 baths3,704 sq. ft.
$850,000Active5 beds 4 baths3,704 sq. ft.12472 S Freedom Hill Way, Herriman, UT 84096
MLS# 2136314Listed by: REAL BROKER, LLC - New
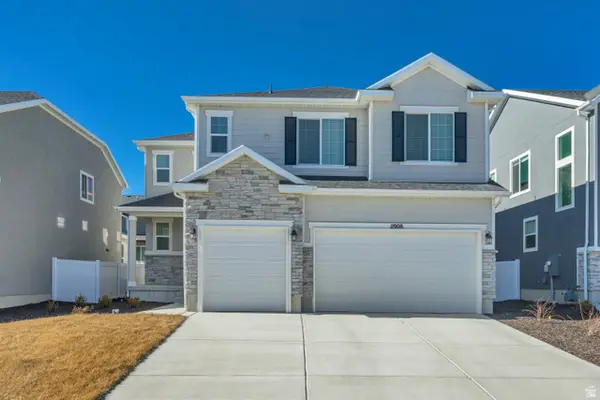 $780,000Active5 beds 4 baths4,637 sq. ft.
$780,000Active5 beds 4 baths4,637 sq. ft.11908 S Mount Moran Way W, Herriman, UT 84096
MLS# 2136242Listed by: KW UTAH REALTORS KELLER WILLIAMS (BRICKYARD) - New
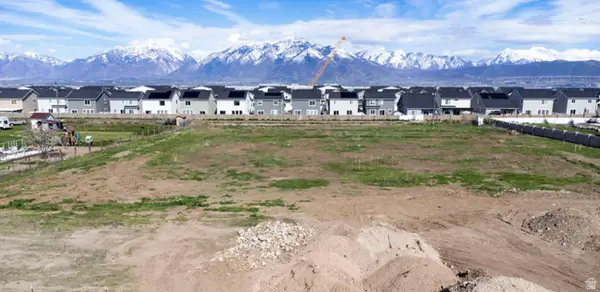 $489,000Active0.52 Acres
$489,000Active0.52 Acres12732 S Harvest Haven Ln W #4, Riverton, UT 84096
MLS# 2136262Listed by: MANLEY & COMPANY REAL ESTATE - Open Sat, 12 to 2pmNew
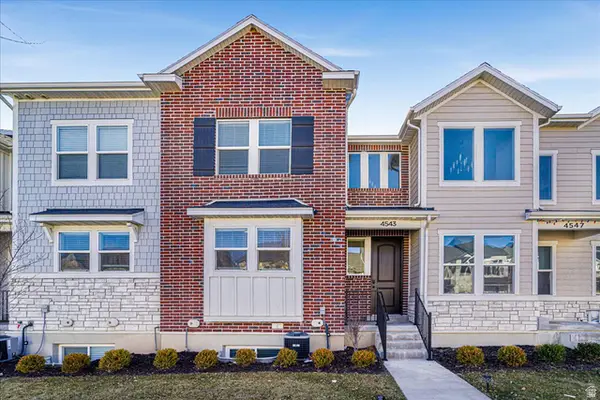 $559,900Active4 beds 4 baths2,371 sq. ft.
$559,900Active4 beds 4 baths2,371 sq. ft.4543 W Watchmen Way S, Herriman, UT 84096
MLS# 2136217Listed by: NRE - New
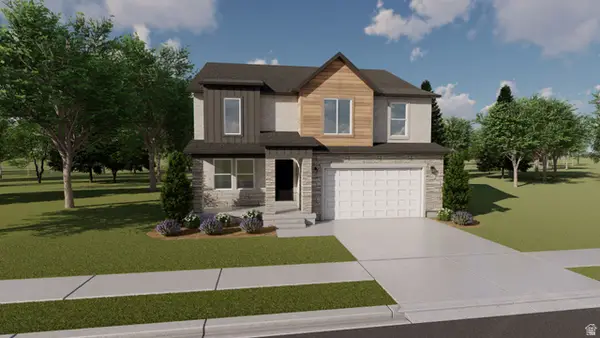 $676,900Active3 beds 3 baths3,434 sq. ft.
$676,900Active3 beds 3 baths3,434 sq. ft.6663 W Cuts Canyon Dr #109, Herriman, UT 84096
MLS# 2136079Listed by: EDGE REALTY

