4893 W Ridge Rock Cir, Herriman, UT 84096
Local realty services provided by:Better Homes and Gardens Real Estate Momentum
4893 W Ridge Rock Cir,Herriman, UT 84096
$1,650,000
- 5 Beds
- 6 Baths
- 4,853 sq. ft.
- Single family
- Active
Listed by: branden edwards, bridger jessop
Office: sage homes realty llc.
MLS#:2089947
Source:SL
Price summary
- Price:$1,650,000
- Price per sq. ft.:$340
- Monthly HOA dues:$145
About this home
Featured home is built by award winning builder, Sage Homes, located in the luxurious gated community of Step Rock Estates in Herriman. This home features 10 ft. main level ceilings, with a 12 ft. ceiling in the Great Room, 15 ft. ceiling in the front Office & a 10 ft. foundation. This home is BUILT & PRICED to sell!! The main level features a large entertaining space, a large primary suite along with a full guest suite. From the dining room you walk out to a large a 17 x 15 covered deck that attaches to an 18 x 15 concrete patio that is perfect for grilling, relaxing & entertaining, no matter what time of the year. The Basement features a 10' Foundation height with a fully finished kitchenette area, 3 bedrooms & a storage or gym area. You also have a separate entrance to the basement that can be accessed through the 3rd car garage. The garages are a major feature of their own with the 3rd Car Garage being 15 x 43, making it a true 4 car garage with more than enough space for extra storage. Additional features of this home include: Chef's Kitchen w/ Monogram Appliances, Metal Railings, Oversized 2 & 3 Car Garages, Quartz Countertops throughout with a 10 ft. Kitchen Island, Basement Entrance, Modern Exterior plus much more!
Contact an agent
Home facts
- Year built:2025
- Listing ID #:2089947
- Added:347 day(s) ago
- Updated:December 30, 2025 at 12:03 PM
Rooms and interior
- Bedrooms:5
- Total bathrooms:6
- Full bathrooms:4
- Half bathrooms:2
- Living area:4,853 sq. ft.
Heating and cooling
- Cooling:Central Air
- Heating:Gas: Central, Hot Water
Structure and exterior
- Roof:Asphalt, Metal
- Year built:2025
- Building area:4,853 sq. ft.
- Lot area:0.37 Acres
Schools
- High school:Herriman
- Elementary school:Blackridge
Utilities
- Water:Culinary, Water Connected
- Sewer:Sewer Connected, Sewer: Connected
Finances and disclosures
- Price:$1,650,000
- Price per sq. ft.:$340
- Tax amount:$1
New listings near 4893 W Ridge Rock Cir
- New
 $715,000Active5 beds 4 baths3,987 sq. ft.
$715,000Active5 beds 4 baths3,987 sq. ft.14331 S Dusty Meadow Cir, Herriman, UT 84096
MLS# 2128295Listed by: ZANDER REAL ESTATE TEAM PLLC - New
 $880,000Active8 beds 4 baths3,359 sq. ft.
$880,000Active8 beds 4 baths3,359 sq. ft.4348 W Monument Peak Dr, Herriman, UT 84096
MLS# 2128255Listed by: UTAH'S WISE CHOICE REAL ESTATE - New
 $780,900Active3 beds 3 baths3,434 sq. ft.
$780,900Active3 beds 3 baths3,434 sq. ft.13487 S Luther Ln #2702, Herriman, UT 84096
MLS# 2128260Listed by: EDGE REALTY - New
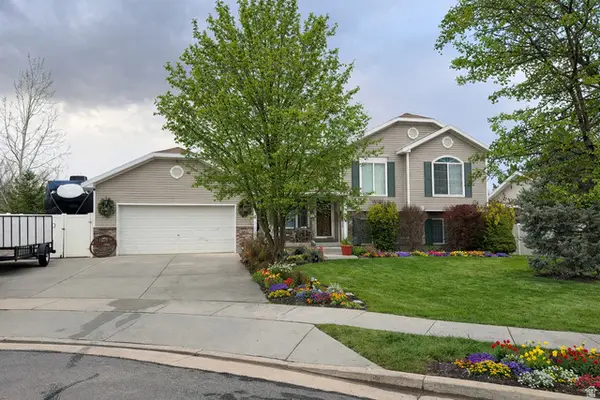 $599,900Active5 beds 3 baths2,212 sq. ft.
$599,900Active5 beds 3 baths2,212 sq. ft.5870 Colt Hollow Ct, Herriman, UT 84096
MLS# 2128177Listed by: MC DOUGAL & ASSOCIATES REALTORS, LLC - New
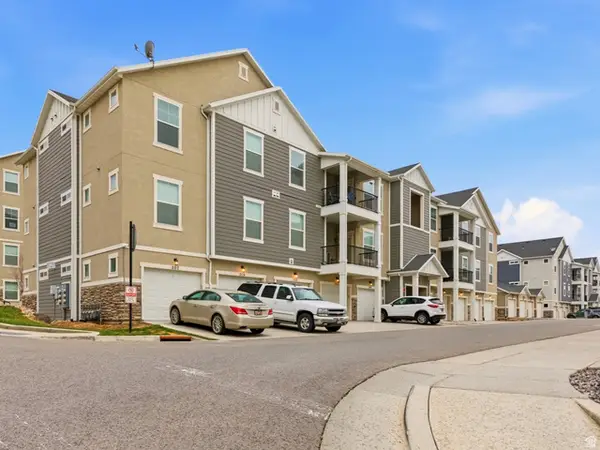 $329,000Active3 beds 2 baths1,272 sq. ft.
$329,000Active3 beds 2 baths1,272 sq. ft.14672 S Bloom Dr #303, Herriman, UT 84096
MLS# 2128151Listed by: HOMIE - New
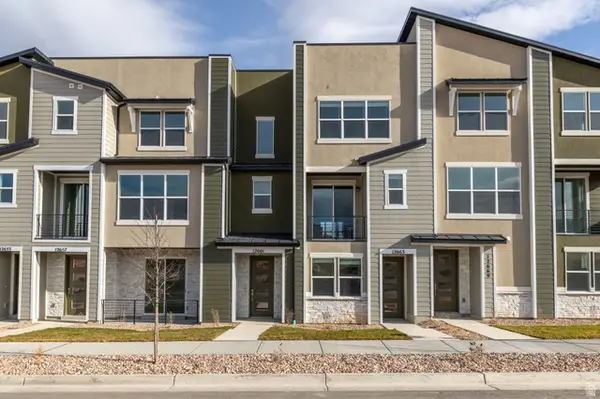 $399,900Active2 beds 3 baths1,424 sq. ft.
$399,900Active2 beds 3 baths1,424 sq. ft.12661 S Dansie Oaks Blvd #299, Herriman, UT 84096
MLS# 2128100Listed by: WRIGHT REALTY, LC - New
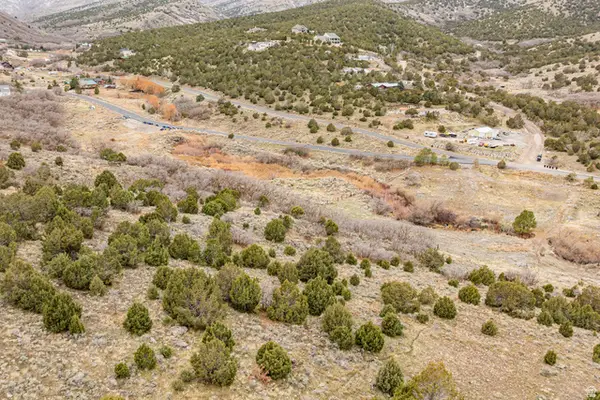 $900,000Active10.37 Acres
$900,000Active10.37 Acres15273 S Rose Canyon Rd, Herriman, UT 84096
MLS# 2127933Listed by: KW SOUTH VALLEY KELLER WILLIAMS 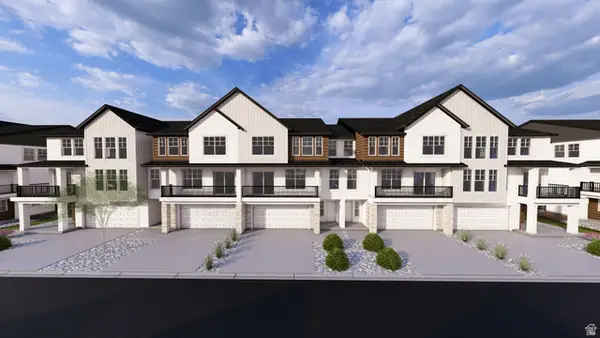 $439,900Active3 beds 3 baths1,674 sq. ft.
$439,900Active3 beds 3 baths1,674 sq. ft.12709 S Goat Falls Cv #2026, Herriman, UT 84096
MLS# 2127110Listed by: EDGE REALTY- New
 $452,900Active3 beds 3 baths1,696 sq. ft.
$452,900Active3 beds 3 baths1,696 sq. ft.6588 W Mount Rainier Dr #2020, Herriman, UT 84096
MLS# 2127896Listed by: EDGE REALTY - New
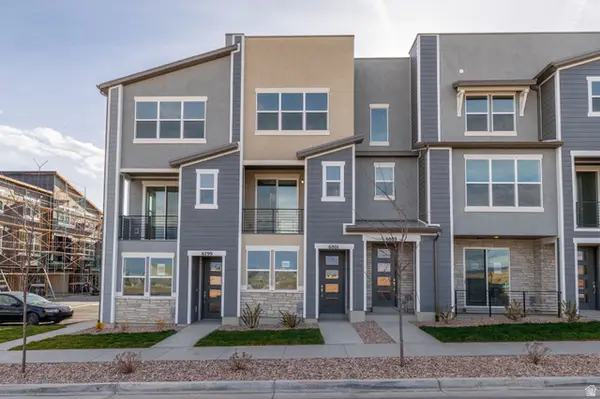 $435,900Active3 beds 4 baths1,730 sq. ft.
$435,900Active3 beds 4 baths1,730 sq. ft.6801 W Pine Trail Ln #306, Herriman, UT 84096
MLS# 2127900Listed by: WRIGHT REALTY, LC
