5062 W Valmont Way, Herriman, UT 84096
Local realty services provided by:Better Homes and Gardens Real Estate Momentum
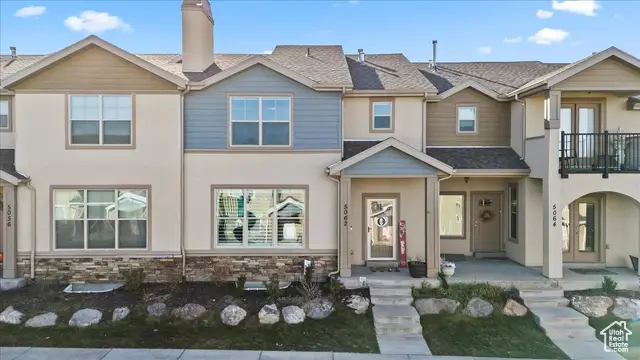
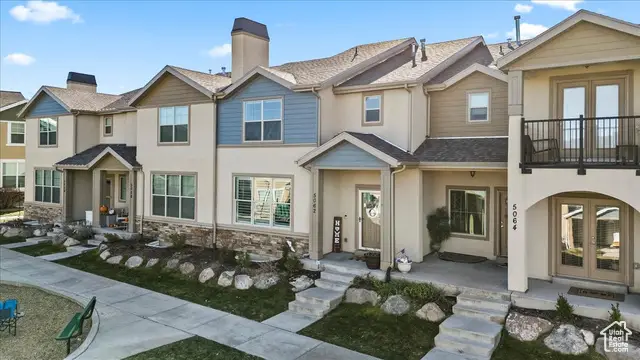
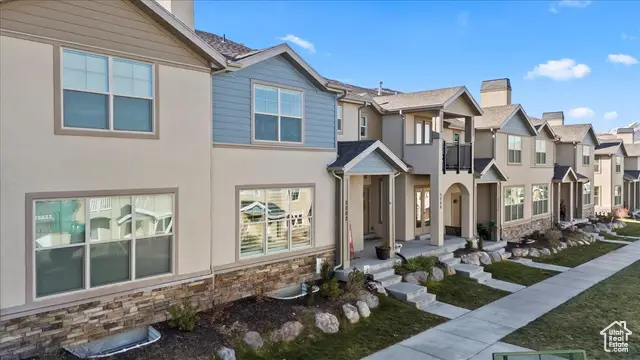
5062 W Valmont Way,Herriman, UT 84096
$415,000
- 3 Beds
- 3 Baths
- 2,415 sq. ft.
- Townhouse
- Active
Listed by:frank eric garcia
Office:kw south valley keller williams
MLS#:2086190
Source:SL
Price summary
- Price:$415,000
- Price per sq. ft.:$171.84
- Monthly HOA dues:$192
About this home
**THIS IS A SHORT SALE** Welcome to this charming hillside townhome in the sought-after Rosecrest community of Herriman! Perched on the slopes with stunning mountain views, offering the perfect blend of comfort and contemporary living. The home features an inviting layout with 9-foot ceilings that enhance the spacious feel throughout. The modern kitchen showcases elegant granite countertops and stainless steel appliances, perfect for both everyday meals and entertaining. A cozy gas fireplace warms the main living area, while beautiful laminate flooring flows throughout. The primary suite is a true retreat, featuring a luxurious en-suite bathroom and not one but two walk-in closets. Two additional bedrooms and a convenient second-floor laundry room with ample space complete the upper level. The unfinished basement provides excellent potential for future expansion and customization. Community amenities include access to a clubhouse, pool, and gym. Families will appreciate the playground just steps from the front door. Recent updates include new windows and stucco, ensuring both beauty and durability. Close to shopping, parks, schools, and churches This Rosecrest townhome offers the perfect combination of location, comfort, and community amenities, all while providing the space and flexibility for your future needs.
Contact an agent
Home facts
- Year built:2007
- Listing Id #:2086190
- Added:86 day(s) ago
- Updated:August 15, 2025 at 11:04 AM
Rooms and interior
- Bedrooms:3
- Total bathrooms:3
- Full bathrooms:2
- Half bathrooms:1
- Living area:2,415 sq. ft.
Heating and cooling
- Cooling:Central Air
- Heating:Forced Air, Gas: Central
Structure and exterior
- Roof:Asphalt
- Year built:2007
- Building area:2,415 sq. ft.
- Lot area:0.03 Acres
Schools
- Middle school:South Hills
- Elementary school:Blackridge
Utilities
- Water:Culinary, Water Connected
- Sewer:Sewer Connected, Sewer: Connected, Sewer: Public
Finances and disclosures
- Price:$415,000
- Price per sq. ft.:$171.84
- Tax amount:$2,397
New listings near 5062 W Valmont Way
- New
 $725,000Active3 beds 3 baths3,102 sq. ft.
$725,000Active3 beds 3 baths3,102 sq. ft.13878 S Birch Leaf Dr, Herriman, UT 84096
MLS# 2105270Listed by: COLDWELL BANKER REALTY (UNION HEIGHTS) - New
 $695,000Active6 beds 5 baths3,550 sq. ft.
$695,000Active6 beds 5 baths3,550 sq. ft.12068 S Black Powder Dr, Herriman, UT 84096
MLS# 2105221Listed by: CENTURY 21 EVEREST - Open Sat, 12 to 3pmNew
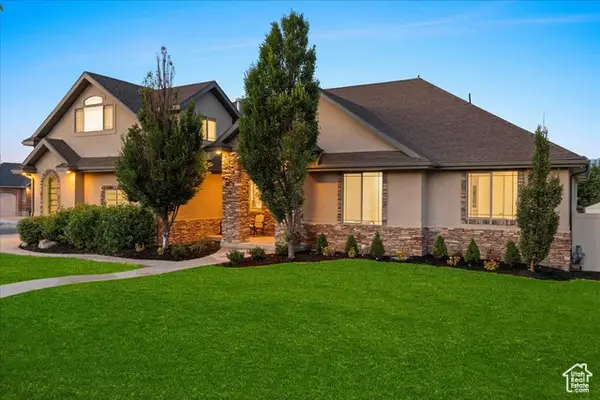 $949,000Active6 beds 6 baths5,940 sq. ft.
$949,000Active6 beds 6 baths5,940 sq. ft.12469 S Patriot Hill Way, Herriman, UT 84096
MLS# 2105228Listed by: KW SOUTH VALLEY KELLER WILLIAMS  $379,000Active3 beds 2 baths1,272 sq. ft.
$379,000Active3 beds 2 baths1,272 sq. ft.13547 S Hanley Ln #303, Herriman, UT 84096
MLS# 2094206Listed by: INNOVA REALTY INC- Open Fri, 12 to 5pmNew
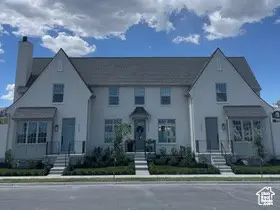 $542,900Active3 beds 3 baths2,545 sq. ft.
$542,900Active3 beds 3 baths2,545 sq. ft.5627 W Abbey Ln #27, Herriman, UT 84096
MLS# 2104372Listed by: UPT REAL ESTATE  $675,900Pending5 beds 3 baths3,258 sq. ft.
$675,900Pending5 beds 3 baths3,258 sq. ft.6592 W Roaring River Ln S #216, Herriman, UT 84096
MLS# 2105147Listed by: EDGE REALTY- New
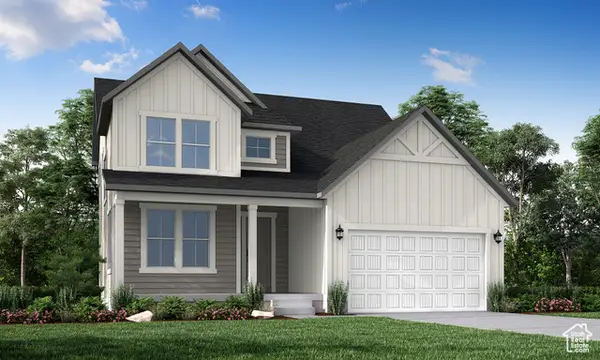 $718,020Active3 beds 3 baths3,322 sq. ft.
$718,020Active3 beds 3 baths3,322 sq. ft.6764 W Broadstem Way, Herriman, UT 84096
MLS# 2105158Listed by: IVORY HOMES, LTD - New
 $656,348Active4 beds 3 baths3,123 sq. ft.
$656,348Active4 beds 3 baths3,123 sq. ft.12777 S Glacier Trail Ln #172, Herriman, UT 84096
MLS# 2105121Listed by: RICHMOND AMERICAN HOMES OF UTAH, INC - New
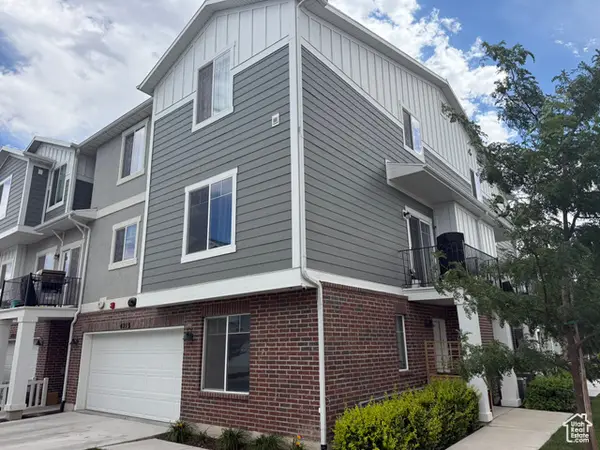 $449,900Active4 beds 4 baths1,843 sq. ft.
$449,900Active4 beds 4 baths1,843 sq. ft.4219 W Millsite Park Ct, Riverton, UT 84096
MLS# 2105061Listed by: REALTY EXPERTS INC - New
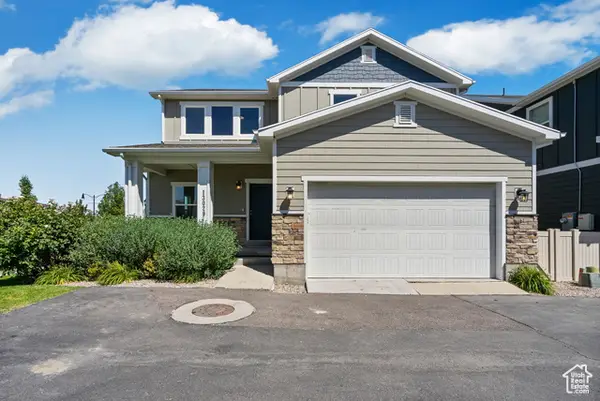 $569,900Active5 beds 4 baths3,095 sq. ft.
$569,900Active5 beds 4 baths3,095 sq. ft.13029 S Old Pine Ct W, Herriman, UT 84096
MLS# 2105012Listed by: EQUITY REAL ESTATE (RESULTS)
