5206 W Windom Rd, Herriman, UT 84096
Local realty services provided by:Better Homes and Gardens Real Estate Momentum
Listed by: isiah gray
Office: real broker, llc.
MLS#:2114880
Source:SL
Price summary
- Price:$615,000
- Price per sq. ft.:$193.4
- Monthly HOA dues:$225
About this home
This Herriman charm is one of the community's more desirable properties, offering stunning valley views. You'll be welcomed by an inviting and brightly lit, functional floor plan that's been tastefully updated with a new primary bathroom, updated basement with full kitchen, new paint, carpet, granite countertops, new appliances, and cabinetry. Every one of the five bedrooms features a walk-in closet. Situated in a darling amenity-rich neighborhood. The value of the HOA is in its driveway snow removal, a swimming pool, gym, full landscape maintenance, trash, water, coverage for the exterior (structural, roof, deck, stucco, etc.), biking & hiking trails, park & playground. The walk-out basement has been converted into a mother-in-law apartment offering a functional space with a bedroom, bathroom, dining, and family room. The current owners also obtained fencing approval by the HOA. The home has a water softener, reverse osmosis, and ample garage storage shelving. Square footage figures are provided as a courtesy estimate and obtained from county records. The buyer is advised to obtain an independent measurement.
Contact an agent
Home facts
- Year built:2011
- Listing ID #:2114880
- Added:79 day(s) ago
- Updated:December 20, 2025 at 08:53 AM
Rooms and interior
- Bedrooms:5
- Total bathrooms:4
- Full bathrooms:2
- Half bathrooms:1
- Living area:3,180 sq. ft.
Heating and cooling
- Cooling:Central Air
- Heating:Forced Air, Gas: Central
Structure and exterior
- Roof:Asphalt
- Year built:2011
- Building area:3,180 sq. ft.
- Lot area:0.03 Acres
Schools
- Elementary school:Blackridge
Utilities
- Water:Culinary, Water Connected
- Sewer:Sewer Connected, Sewer: Connected, Sewer: Public
Finances and disclosures
- Price:$615,000
- Price per sq. ft.:$193.4
- Tax amount:$3,097
New listings near 5206 W Windom Rd
- New
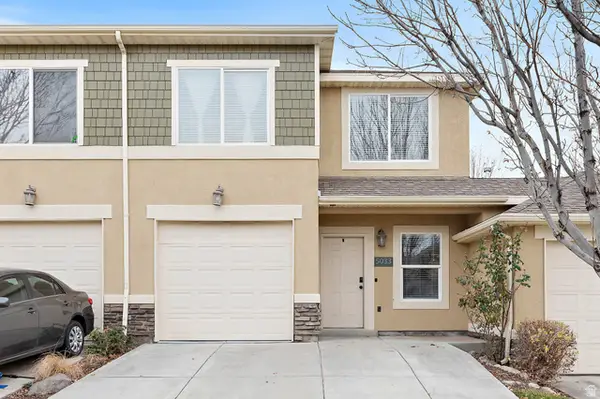 Listed by BHGRE$355,000Active3 beds 3 baths1,294 sq. ft.
Listed by BHGRE$355,000Active3 beds 3 baths1,294 sq. ft.5033 W Boulder, Herriman, UT 84096
MLS# 2127701Listed by: BETTER HOMES AND GARDENS REAL ESTATE MOMENTUM (LEHI) - New
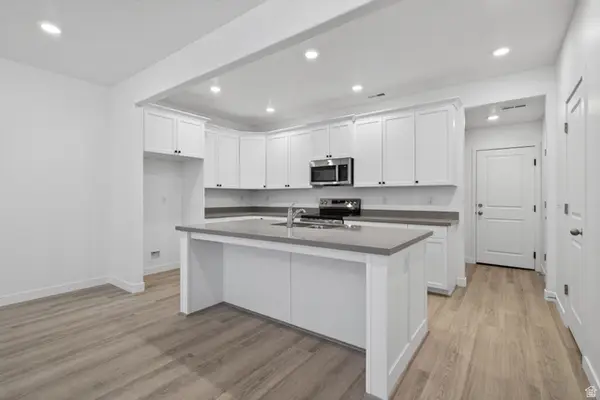 $445,900Active3 beds 3 baths1,791 sq. ft.
$445,900Active3 beds 3 baths1,791 sq. ft.12644 S High View Ln #222, Herriman, UT 84096
MLS# 2127641Listed by: WRIGHT REALTY, LC - New
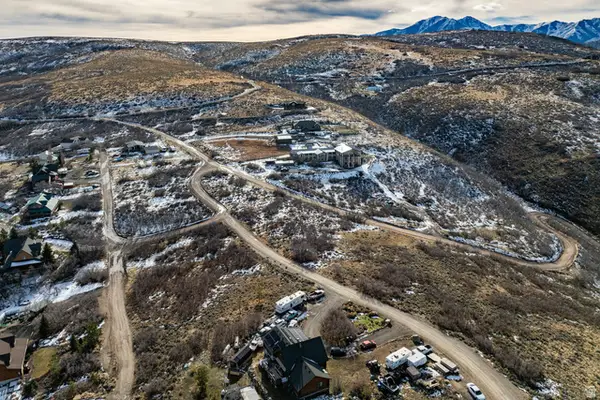 $200,000Active2.7 Acres
$200,000Active2.7 Acres16080 S Step View Ln, Herriman, UT 84096
MLS# 2127547Listed by: SUMMIT SOTHEBY'S INTERNATIONAL REALTY - New
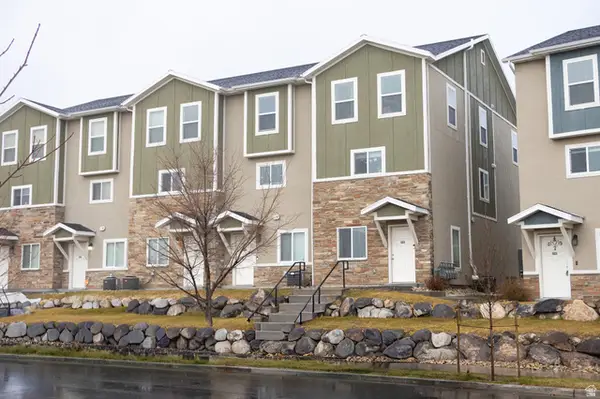 $419,950Active3 beds 3 baths1,815 sq. ft.
$419,950Active3 beds 3 baths1,815 sq. ft.4193 W High Gallery Ct, Herriman, UT 84096
MLS# 2127553Listed by: CLARK & ASSOCIATES INC. / DAVID C. - New
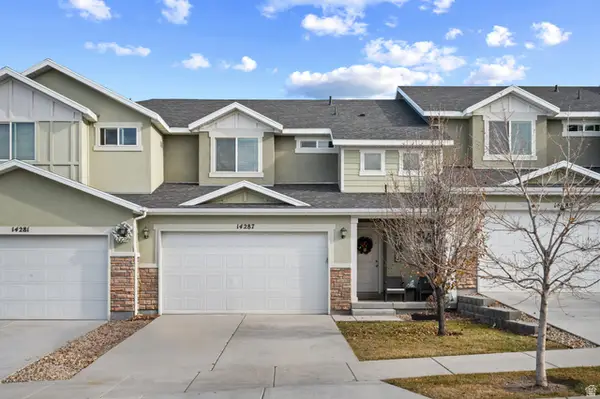 $469,400Active3 beds 4 baths2,330 sq. ft.
$469,400Active3 beds 4 baths2,330 sq. ft.14287 S Meadow Rose Dr, Herriman, UT 84096
MLS# 2127510Listed by: FATHOM REALTY (UNION PARK) - New
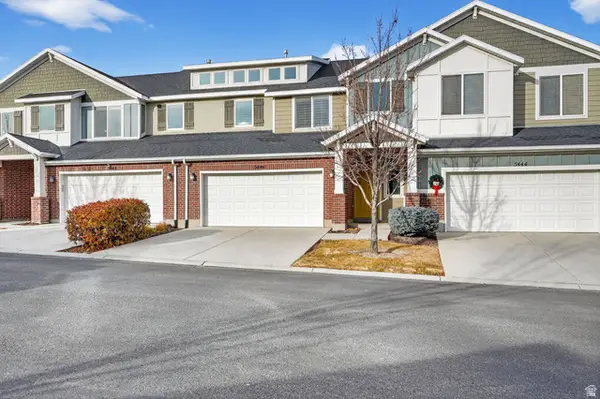 $430,000Active3 beds 3 baths1,981 sq. ft.
$430,000Active3 beds 3 baths1,981 sq. ft.5446 W Rushmore Park Ln, Herriman, UT 84096
MLS# 2127269Listed by: RE/MAX ASSOCIATES - New
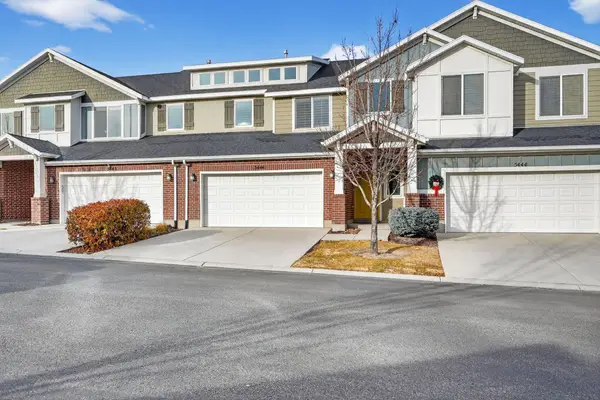 $430,000Active3 beds 3 baths1,981 sq. ft.
$430,000Active3 beds 3 baths1,981 sq. ft.5446 W Rushmore Park Lane Dr, Herriman, UT 84096
MLS# 25-267508Listed by: RE/MAX ASSOCIATES ST GEORGE - New
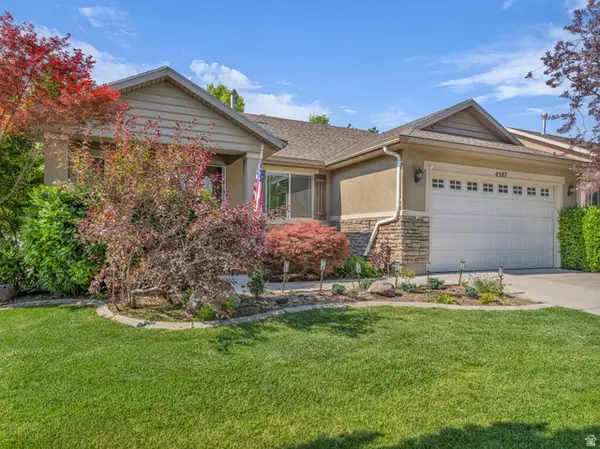 $635,000Active4 beds 3 baths2,936 sq. ft.
$635,000Active4 beds 3 baths2,936 sq. ft.4587 W Flintlock Way, Herriman, UT 84096
MLS# 2127239Listed by: REALTYPATH LLC (ALLEGIANT) - New
 $724,900Active4 beds 3 baths3,105 sq. ft.
$724,900Active4 beds 3 baths3,105 sq. ft.12318 S Xander Ln #225, Herriman, UT 84096
MLS# 2127221Listed by: FATHOM REALTY (UNION PARK) - Open Sat, 11am to 2pmNew
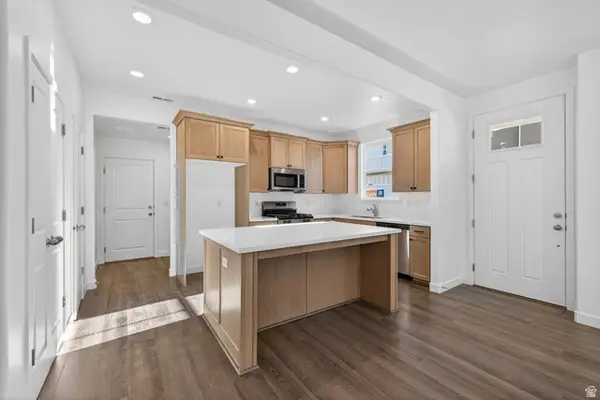 $499,079Active4 beds 3 baths1,856 sq. ft.
$499,079Active4 beds 3 baths1,856 sq. ft.6692 W Mount Bristol Ln #217, Herriman, UT 84096
MLS# 2127174Listed by: WRIGHT REALTY, LC
