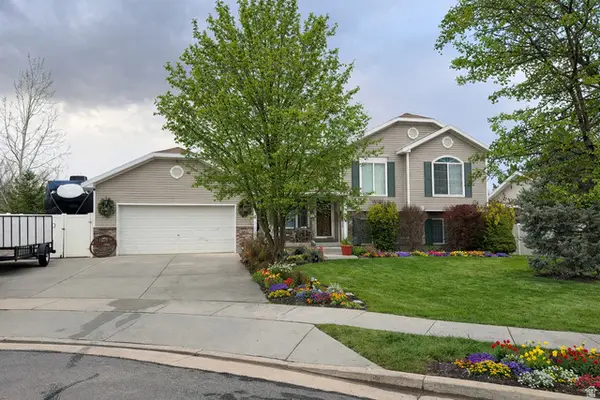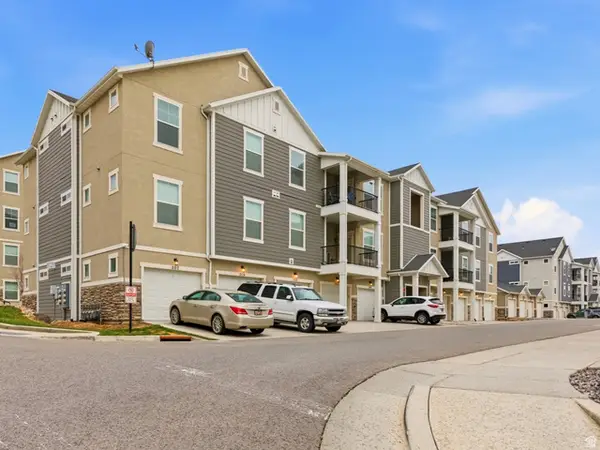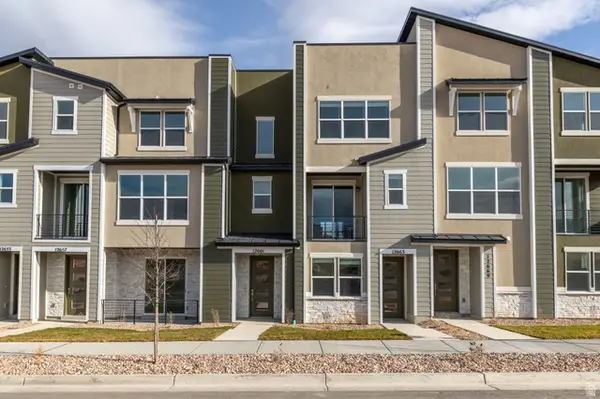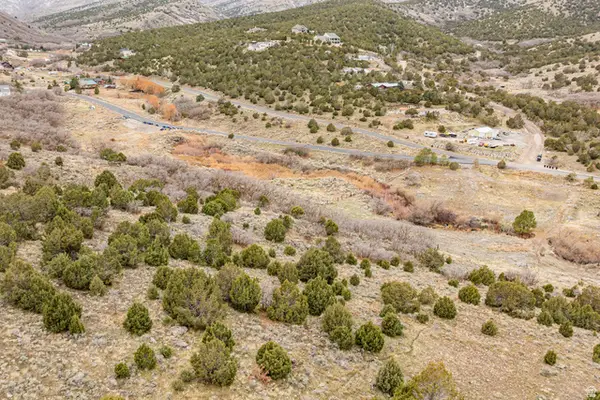5251 W Linley Ct, Herriman, UT 84096
Local realty services provided by:Better Homes and Gardens Real Estate Momentum
5251 W Linley Ct,Herriman, UT 84096
$449,000
- 3 Beds
- 4 Baths
- 1,954 sq. ft.
- Townhouse
- Active
Listed by: cory jones
Office: kw westfield
MLS#:2092750
Source:SL
Price summary
- Price:$449,000
- Price per sq. ft.:$229.79
- Monthly HOA dues:$169
About this home
3 Bedroom, 3.5 Bathroom Townhome in Herriman Utah. 1 YEAR HOME WARRANTY INCLUDED** - Listing expires Dec 31st, don't wait to make an offer. Each bedroom has its own bathroom. The owner is including the Fridge, Washer, Dryer, and 2 wall mounted TV's with the sale at no additional cost. These items were purchased around January 2022. Zoned heating and air conditioning with separate thermostats for each level will keep you comfy on those hot or cold days. Levolor Blinds and draperies on all windows for privacy. Fully finished garage with overhead storage and bright LED lighting. Patio furniture on the front porch is included too. Looking for some food, entertainment, or groceries? The neighborhood Walmart, Smiths, Costco, a movie theater and the New Mountain View Village are all within ~12 (or less) minutes away. Your new home is located near the Herriman Rec Center, parks, ice rink, splash pads and places to go for a walk and enjoy the great Utah weather. Baseball fan? Just a 10 minute drive to the north to the new "Bees" baseball stadium in Daybreak. Commuting? Easy access to the Mountain View corridor and Bangerter Highway. Whether you are looking for your first home, a second home, Airbnb, or investment property, this could be just what you've been looking for. Buyer and Buyers Agent to verify all information provided. **A ONE year - Home warranty can be chosen by buyer, seller will contribute up to $700.00 toward the cost. Agent and seller are related.
Contact an agent
Home facts
- Year built:2019
- Listing ID #:2092750
- Added:196 day(s) ago
- Updated:December 31, 2025 at 12:08 PM
Rooms and interior
- Bedrooms:3
- Total bathrooms:4
- Full bathrooms:2
- Half bathrooms:1
- Living area:1,954 sq. ft.
Heating and cooling
- Cooling:Central Air
- Heating:Forced Air, Gas: Central
Structure and exterior
- Roof:Asphalt
- Year built:2019
- Building area:1,954 sq. ft.
- Lot area:0.04 Acres
Schools
- High school:Herriman
- Middle school:Copper Mountain
- Elementary school:Silver Crest
Utilities
- Water:Culinary, Water Connected
- Sewer:Sewer Connected, Sewer: Connected, Sewer: Public
Finances and disclosures
- Price:$449,000
- Price per sq. ft.:$229.79
- Tax amount:$2,544
New listings near 5251 W Linley Ct
- New
 $525,000Active4 beds 4 baths2,369 sq. ft.
$525,000Active4 beds 4 baths2,369 sq. ft.12257 S Dale Mabry W, Herriman, UT 84096
MLS# 2128435Listed by: EQUITY REAL ESTATE (SOLID) - New
 $549,900Active4 beds 3 baths2,705 sq. ft.
$549,900Active4 beds 3 baths2,705 sq. ft.14138 S Crown Rose Dr, Herriman, UT 84096
MLS# 2128428Listed by: C-21 BUSHNELL - New
 $719,900Active3 beds 3 baths3,810 sq. ft.
$719,900Active3 beds 3 baths3,810 sq. ft.12752 S Cuts Canyon Dr #141, Herriman, UT 84096
MLS# 2128346Listed by: EDGE REALTY - New
 $715,000Active5 beds 4 baths3,987 sq. ft.
$715,000Active5 beds 4 baths3,987 sq. ft.14331 S Dusty Meadow Cir, Herriman, UT 84096
MLS# 2128295Listed by: ZANDER REAL ESTATE TEAM PLLC - New
 $880,000Active8 beds 4 baths3,359 sq. ft.
$880,000Active8 beds 4 baths3,359 sq. ft.4348 W Monument Peak Dr, Herriman, UT 84096
MLS# 2128255Listed by: UTAH'S WISE CHOICE REAL ESTATE - New
 $780,900Active3 beds 3 baths3,434 sq. ft.
$780,900Active3 beds 3 baths3,434 sq. ft.13487 S Luther Ln #2702, Herriman, UT 84096
MLS# 2128260Listed by: EDGE REALTY - New
 $599,900Active5 beds 3 baths2,212 sq. ft.
$599,900Active5 beds 3 baths2,212 sq. ft.5870 Colt Hollow Ct, Herriman, UT 84096
MLS# 2128177Listed by: MC DOUGAL & ASSOCIATES REALTORS, LLC - New
 $329,000Active3 beds 2 baths1,272 sq. ft.
$329,000Active3 beds 2 baths1,272 sq. ft.14672 S Bloom Dr #303, Herriman, UT 84096
MLS# 2128151Listed by: HOMIE - Open Sat, 11am to 2pmNew
 $399,900Active2 beds 3 baths1,424 sq. ft.
$399,900Active2 beds 3 baths1,424 sq. ft.12661 S Dansie Oaks Blvd #299, Herriman, UT 84096
MLS# 2128100Listed by: WRIGHT REALTY, LC - New
 $900,000Active10.37 Acres
$900,000Active10.37 Acres15273 S Rose Canyon Rd, Herriman, UT 84096
MLS# 2127933Listed by: KW SOUTH VALLEY KELLER WILLIAMS
