5288 W Solafax Lane #34-I, Herriman, UT 84096
Local realty services provided by:Better Homes and Gardens Real Estate Momentum
Listed by: gloria a rodriguez
Office: real estate essentials
MLS#:12504596
Source:UT_PCBR
Price summary
- Price:$399,900
- Price per sq. ft.:$232.5
About this home
THIS AMAZING HOME IS FEATURED ON REAL ESTATE ESSENTIALS ABC 4 UTAH. Discover modern townhome living in
the vibrant heart of Herriman Town Center! This stunning 2015-built, row-end townhouse spans 1,720 sq ft across three levels,
offering 3 bedrooms, 2 full baths, and 1 half bath in a light-filled, open-concept design perfect for today's lifestyle. Step inside to
sleek granite countertops, engineered wood flooring, stainless steel appliances including a gas range, built-in dishwasher.
Spacious primary suite with a walk-in closet and en-suite bath. Enjoy effortless entertaining in the chef's kitchen that flows
seamlessly to the dining and living areas, accented by clean lines and high-efficiency features for year-round comfort. Outside,
relax on your private deck, with a fenced community pool, hot tub, and splash pad just steps away. Nestled in the sought-after
Skyline community, unlocking exclusive access to a state-of-the-art rec center, clubhouse, exercise room, playground, and the
scenic Blackridge Reservoir, all within walking distance. With a 2-car attached garage and energy-efficient construction, this
home delivers quiet luxury and convenience in a prime Salt Lake County location. Zoned R-3, no restrictions, and served by toprated
Jordan School District schools (Silver Crest Elem, Fort Herriman Jr High, Herriman High). Priced to sell and ready for your
vision, schedule your showing today and embrace Herriman living at its finest!
💥 Limited Time Offer!
Seller is offering a lender-paid 1/0 buydown with our preferred lender to help lower your first-year interest rate. Plus, ask about our special closing cost credit for first responders! Don't miss this opportunity to save big on your next home!
Contact an agent
Home facts
- Year built:2015
- Listing ID #:12504596
- Added:49 day(s) ago
- Updated:November 10, 2025 at 12:39 AM
Rooms and interior
- Bedrooms:3
- Total bathrooms:3
- Full bathrooms:2
- Half bathrooms:1
- Living area:1,720 sq. ft.
Heating and cooling
- Cooling:Central Air
- Heating:Forced Air
Structure and exterior
- Roof:Asphalt, Shingle
- Year built:2015
- Building area:1,720 sq. ft.
- Lot area:0.03 Acres
Utilities
- Water:Public
- Sewer:Public Sewer
Finances and disclosures
- Price:$399,900
- Price per sq. ft.:$232.5
- Tax amount:$2,392 (2024)
New listings near 5288 W Solafax Lane #34-I
- New
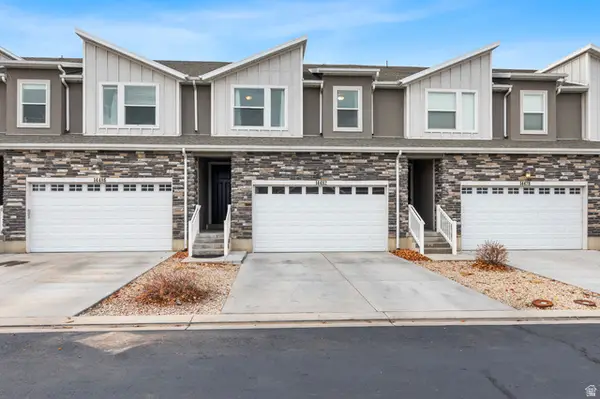 $470,000Active4 beds 3 baths2,295 sq. ft.
$470,000Active4 beds 3 baths2,295 sq. ft.14482 S Quiet Shade Dr, Herriman, UT 84096
MLS# 2126429Listed by: EQUITY REAL ESTATE (SOLID) - New
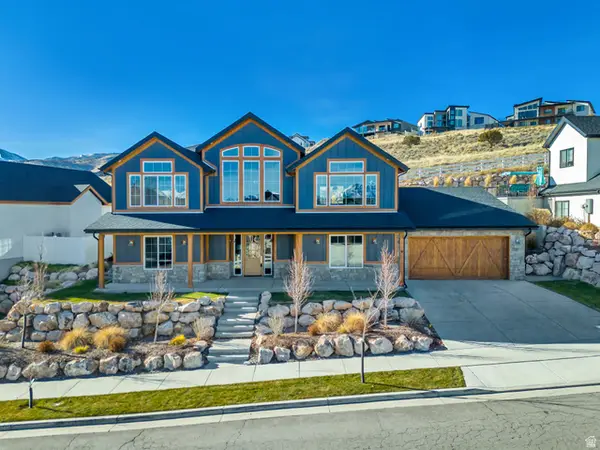 $998,000Active5 beds 4 baths3,556 sq. ft.
$998,000Active5 beds 4 baths3,556 sq. ft.14236 S Summit Crest Ln, Herriman, UT 84096
MLS# 2126321Listed by: MANSELL REAL ESTATE INC - New
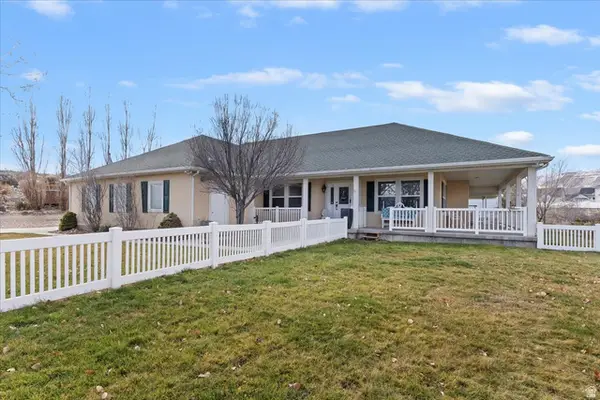 $950,000Active7 beds 3 baths3,904 sq. ft.
$950,000Active7 beds 3 baths3,904 sq. ft.13064 S Lazy Creek Rd, Herriman, UT 84096
MLS# 2126263Listed by: KW SOUTH VALLEY KELLER WILLIAMS - New
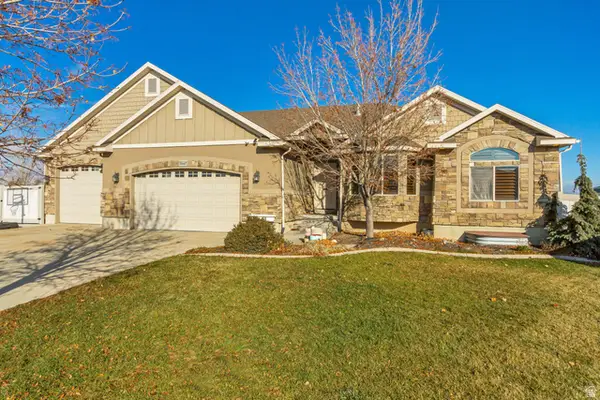 $825,000Active5 beds 4 baths3,572 sq. ft.
$825,000Active5 beds 4 baths3,572 sq. ft.12447 S Cheval Ct W, Herriman, UT 84096
MLS# 2126019Listed by: GORDON REAL ESTATE GROUP LLC.  $399,999Active3 beds 3 baths1,480 sq. ft.
$399,999Active3 beds 3 baths1,480 sq. ft.13392 S Alto Vista Ln W, Herriman, UT 84096
MLS# 2120939Listed by: CANNON & COMPANY- New
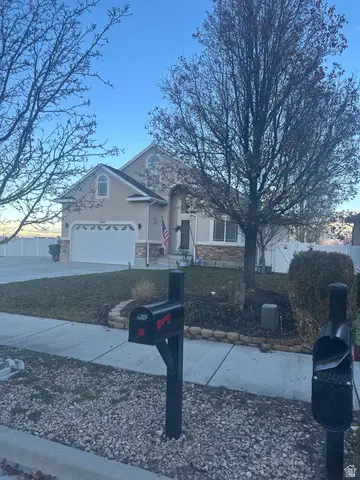 $595,000Active4 beds 4 baths2,490 sq. ft.
$595,000Active4 beds 4 baths2,490 sq. ft.14243 S Morning Light Dr, Herriman, UT 84096
MLS# 2125847Listed by: RESCOM, INC - Open Sat, 12 to 3pmNew
 $1,800,000Active6 beds 5 baths7,143 sq. ft.
$1,800,000Active6 beds 5 baths7,143 sq. ft.15043 S Echo Dr, Herriman, UT 84096
MLS# 2125855Listed by: REALTY ONE GROUP SIGNATURE (SOUTH VALLEY) - New
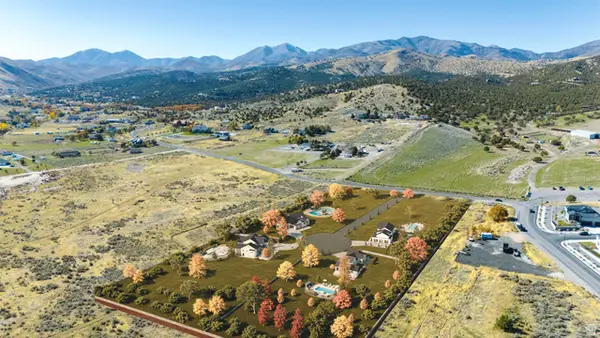 $750,000Active2.5 Acres
$750,000Active2.5 Acres14423 S Rose Rd, Herriman, UT 84096
MLS# 2125878Listed by: SAGE HOMES REALTY LLC - New
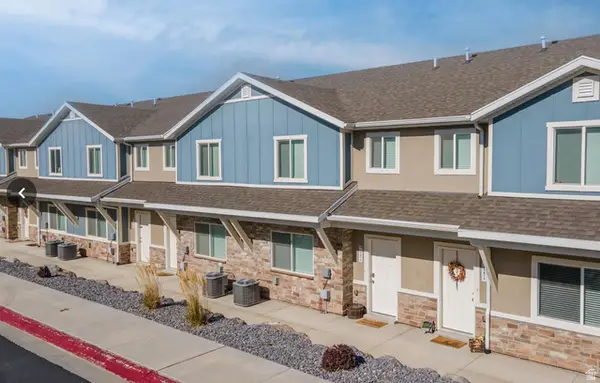 $1,300,000Active12 beds 10 baths7,330 sq. ft.
$1,300,000Active12 beds 10 baths7,330 sq. ft.14949 S Lost Miner Ln, Herriman, UT 84096
MLS# 2125824Listed by: CAPITAL ADVISORS REAL ESTATE  $455,900Pending3 beds 3 baths2,436 sq. ft.
$455,900Pending3 beds 3 baths2,436 sq. ft.12713 S Twisted Oak Dr W #2012, Herriman, UT 84096
MLS# 2125761Listed by: EDGE REALTY
