5366 W Pulley Ln S, Herriman, UT 84096
Local realty services provided by:Better Homes and Gardens Real Estate Momentum

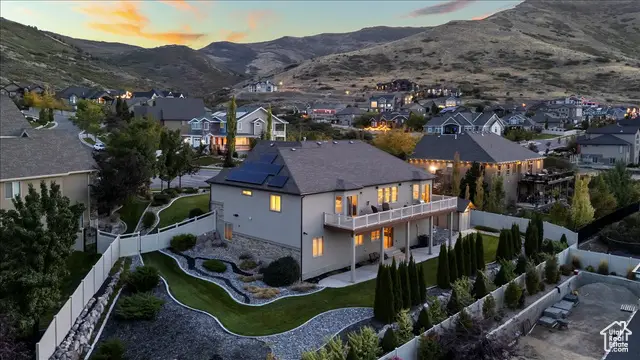
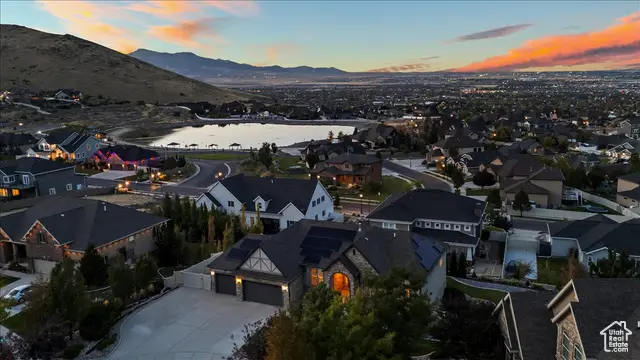
5366 W Pulley Ln S,Herriman, UT 84096
$949,900
- 5 Beds
- 4 Baths
- 4,200 sq. ft.
- Single family
- Pending
Listed by:andrea l. cannon
Office:kw south valley keller williams
MLS#:2099104
Source:SL
Price summary
- Price:$949,900
- Price per sq. ft.:$226.17
- Monthly HOA dues:$22
About this home
Located in highly desired Lookout Ridge, this impeccably maintained rambler offers an abundance of features that make it a true stand-out property... The 1/3 acre cul-de-sac lot offers panoramic mountain and valley views that will take your breath away. This home is complete with TESLA solar (8.5KW hr.) and two WHOLE HOUSE back-up batteries with transferable warranties. Sellers current electric bill is $274/ANNUALLY!! There is a 240 in the garage for your electric vehicle. The garage is oversized and extra deep with 8' tall doors! The RV pad is fully fenced. Smart home enabled fireplace, lighting, front door lock, thermostat, humidifier and sprinkler system. You will enjoy the open spacious feel, perfect for large gatherings. The 10' daylight basement includes a gym room and amazing craft/work space! You will enjoy being walking distance to Black Ridge Reservoir and hiking trails as well as quick access to Mountain View Corridor and the beautiful Mountain View Village Shopping Center! Call today for a private showing! See attached document for additional property features. Square footage figures are provided as a courtesy estimate only and were obtained from county records. Buyer is advised to obtain an independent measurement. Buyer to verify all MLS information.
Contact an agent
Home facts
- Year built:2011
- Listing Id #:2099104
- Added:170 day(s) ago
- Updated:August 15, 2025 at 07:44 AM
Rooms and interior
- Bedrooms:5
- Total bathrooms:4
- Full bathrooms:3
- Half bathrooms:1
- Living area:4,200 sq. ft.
Heating and cooling
- Cooling:Central Air
- Heating:Forced Air, Gas: Central
Structure and exterior
- Roof:Asphalt
- Year built:2011
- Building area:4,200 sq. ft.
- Lot area:0.33 Acres
Schools
- Elementary school:Blackridge
Utilities
- Water:Culinary, Water Connected
- Sewer:Sewer Connected, Sewer: Connected
Finances and disclosures
- Price:$949,900
- Price per sq. ft.:$226.17
- Tax amount:$5,192
New listings near 5366 W Pulley Ln S
- New
 $725,000Active3 beds 3 baths3,102 sq. ft.
$725,000Active3 beds 3 baths3,102 sq. ft.13878 S Birch Leaf Dr, Herriman, UT 84096
MLS# 2105270Listed by: COLDWELL BANKER REALTY (UNION HEIGHTS) - New
 $695,000Active6 beds 5 baths3,550 sq. ft.
$695,000Active6 beds 5 baths3,550 sq. ft.12068 S Black Powder Dr, Herriman, UT 84096
MLS# 2105221Listed by: CENTURY 21 EVEREST - Open Sat, 12 to 3pmNew
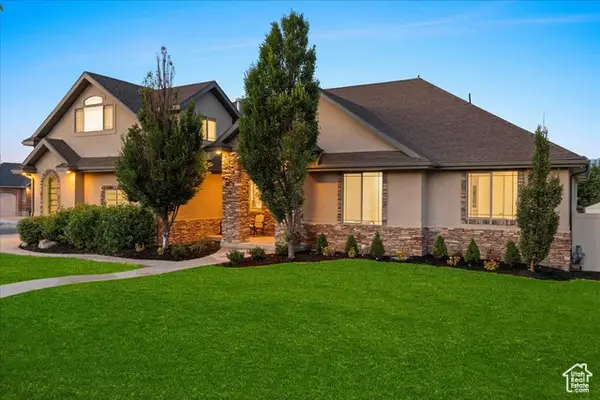 $949,000Active6 beds 6 baths5,940 sq. ft.
$949,000Active6 beds 6 baths5,940 sq. ft.12469 S Patriot Hill Way, Herriman, UT 84096
MLS# 2105228Listed by: KW SOUTH VALLEY KELLER WILLIAMS  $379,000Active3 beds 2 baths1,272 sq. ft.
$379,000Active3 beds 2 baths1,272 sq. ft.13547 S Hanley Ln #303, Herriman, UT 84096
MLS# 2094206Listed by: INNOVA REALTY INC- Open Fri, 12 to 5pmNew
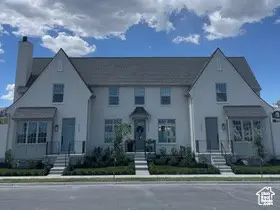 $542,900Active3 beds 3 baths2,545 sq. ft.
$542,900Active3 beds 3 baths2,545 sq. ft.5627 W Abbey Ln #27, Herriman, UT 84096
MLS# 2104372Listed by: UPT REAL ESTATE  $675,900Pending5 beds 3 baths3,258 sq. ft.
$675,900Pending5 beds 3 baths3,258 sq. ft.6592 W Roaring River Ln S #216, Herriman, UT 84096
MLS# 2105147Listed by: EDGE REALTY- New
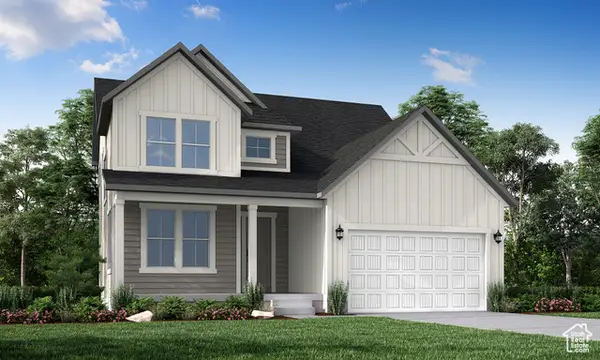 $718,020Active3 beds 3 baths3,322 sq. ft.
$718,020Active3 beds 3 baths3,322 sq. ft.6764 W Broadstem Way, Herriman, UT 84096
MLS# 2105158Listed by: IVORY HOMES, LTD - New
 $656,348Active4 beds 3 baths3,123 sq. ft.
$656,348Active4 beds 3 baths3,123 sq. ft.12777 S Glacier Trail Ln #172, Herriman, UT 84096
MLS# 2105121Listed by: RICHMOND AMERICAN HOMES OF UTAH, INC - New
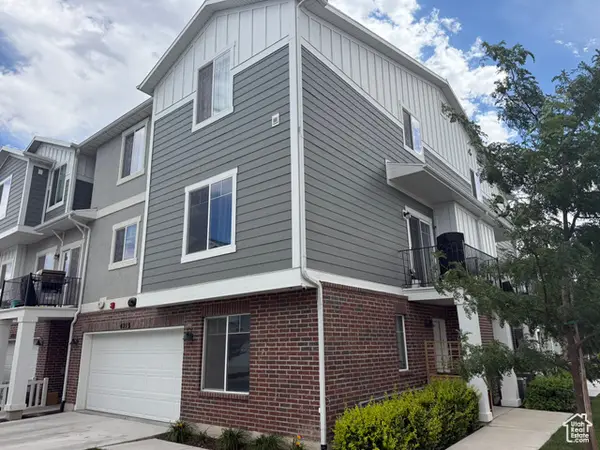 $449,900Active4 beds 4 baths1,843 sq. ft.
$449,900Active4 beds 4 baths1,843 sq. ft.4219 W Millsite Park Ct, Riverton, UT 84096
MLS# 2105061Listed by: REALTY EXPERTS INC - New
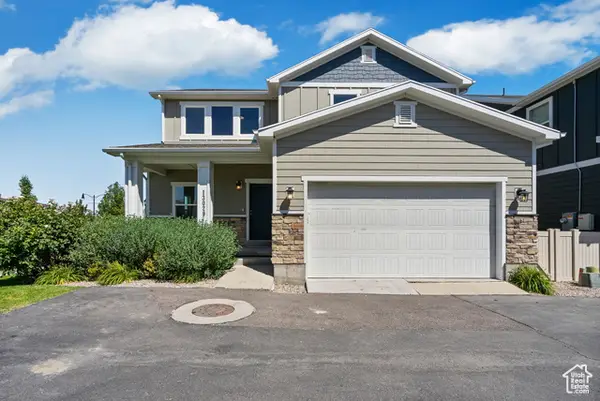 $569,900Active5 beds 4 baths3,095 sq. ft.
$569,900Active5 beds 4 baths3,095 sq. ft.13029 S Old Pine Ct W, Herriman, UT 84096
MLS# 2105012Listed by: EQUITY REAL ESTATE (RESULTS)
