5427 W Moorfield Dr, Herriman, UT 84096
Local realty services provided by:Better Homes and Gardens Real Estate Momentum
5427 W Moorfield Dr,Herriman, UT 84096
$715,000
- 5 Beds
- 4 Baths
- 3,322 sq. ft.
- Single family
- Pending
Listed by: jason judd
Office: kw south valley keller williams
MLS#:2120559
Source:SL
Price summary
- Price:$715,000
- Price per sq. ft.:$215.23
- Monthly HOA dues:$12
About this home
This beautiful two story home in Herriman boasts a comfortable and functional floorplan with big open spaces that flow perfectly! The open concept kitchen/family room area is the perfect main gathering spot in the home! A generous amount of windows provides ample natural light throughout the day. The Kitchen is warm and inviting with beautiful granite countertops, gorgeous white cabinets, laminet flooring and stainless steel appliances! The spacious master bedroom features an ensuite bathroom and an enormous walk-in closet! 4 bedrooms upstairs, 1 bedroom in the basement! The east facing backyard means you can enjoy shady summer BBQs or family gatherings in the fully fenced and landscaped backyard. Easy access to Bangerter Hwy and Mtn View Corridor and just minutes away from schools, the county rec center, library, shopping, dining and entertainment. This is an absolutely lovely neighborhood with a neighborhood park and great neighbors! Put this home on your must see list!
Contact an agent
Home facts
- Year built:2013
- Listing ID #:2120559
- Added:104 day(s) ago
- Updated:December 20, 2025 at 08:53 AM
Rooms and interior
- Bedrooms:5
- Total bathrooms:4
- Full bathrooms:3
- Half bathrooms:1
- Living area:3,322 sq. ft.
Heating and cooling
- Cooling:Central Air
- Heating:Forced Air, Gas: Central
Structure and exterior
- Roof:Asphalt
- Year built:2013
- Building area:3,322 sq. ft.
- Lot area:0.14 Acres
Schools
- High school:Herriman
- Middle school:Copper Mountain
- Elementary school:Silver Crest
Utilities
- Water:Culinary, Water Connected
- Sewer:Sewer Connected, Sewer: Connected, Sewer: Public
Finances and disclosures
- Price:$715,000
- Price per sq. ft.:$215.23
- Tax amount:$3,466
New listings near 5427 W Moorfield Dr
- Open Sat, 11am to 2pmNew
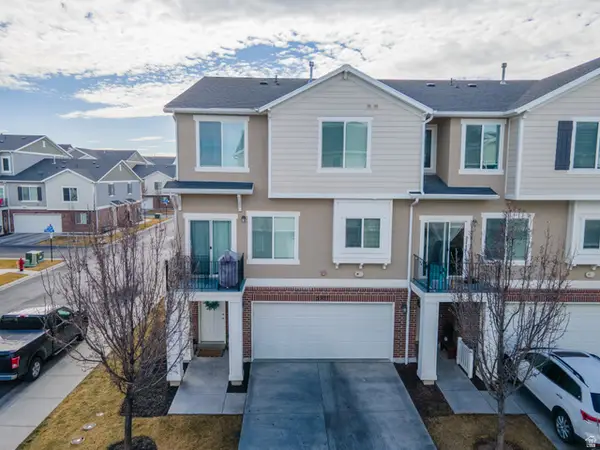 $409,500Active3 beds 3 baths1,407 sq. ft.
$409,500Active3 beds 3 baths1,407 sq. ft.5397 W Parsons Peak Pl, Herriman, UT 84096
MLS# 2136660Listed by: EQUITY REAL ESTATE (BEAR RIVER) - New
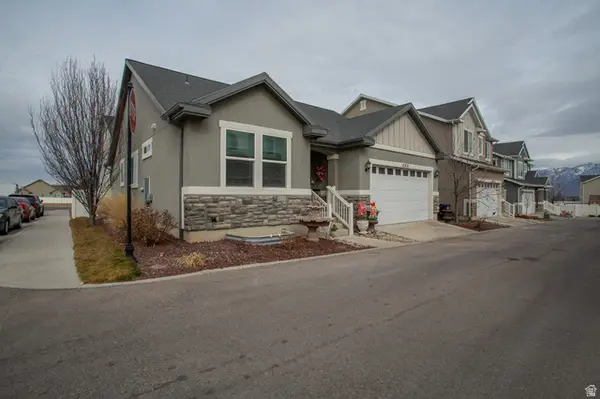 $615,000Active6 beds 3 baths2,828 sq. ft.
$615,000Active6 beds 3 baths2,828 sq. ft.4968 W Ticoa Ln, Herriman, UT 84096
MLS# 2136562Listed by: NRE - Open Sat, 11am to 1pmNew
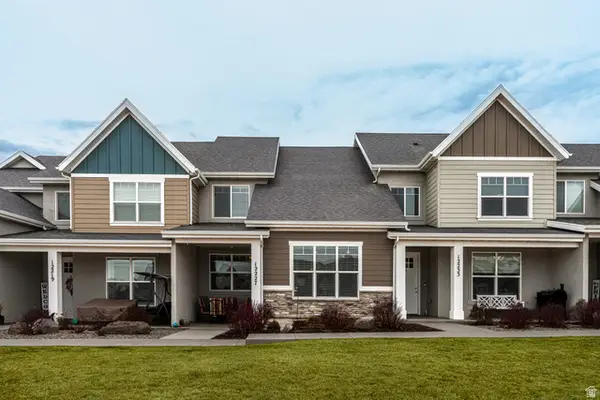 $435,000Active3 beds 3 baths1,487 sq. ft.
$435,000Active3 beds 3 baths1,487 sq. ft.12227 S Koppers Ln W, Herriman, UT 84096
MLS# 2136528Listed by: KW UTAH REALTORS KELLER WILLIAMS (BRICKYARD) - Open Sat, 11am to 2pmNew
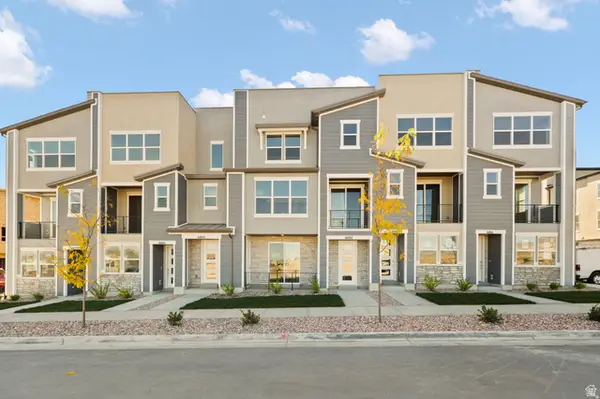 $399,900Active2 beds 3 baths1,420 sq. ft.
$399,900Active2 beds 3 baths1,420 sq. ft.6811 W Heart Rock Ln #290, Herriman, UT 84096
MLS# 2136481Listed by: WRIGHT REALTY, LC - New
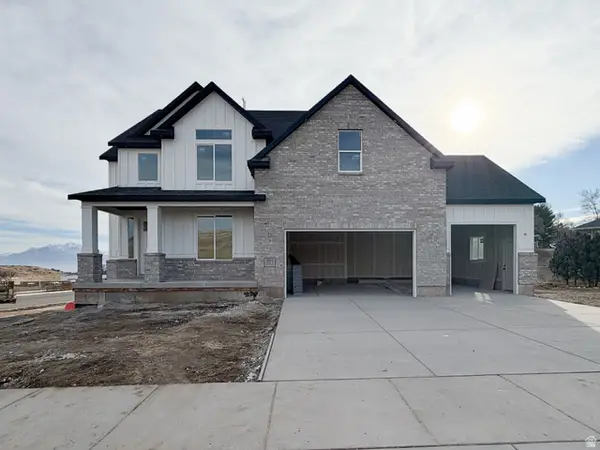 $760,544Active4 beds 3 baths3,317 sq. ft.
$760,544Active4 beds 3 baths3,317 sq. ft.13237 S Lacey Oak Cir #258, Herriman, UT 84096
MLS# 2136346Listed by: PERRY REALTY, INC. - Open Sat, 11am to 2pmNew
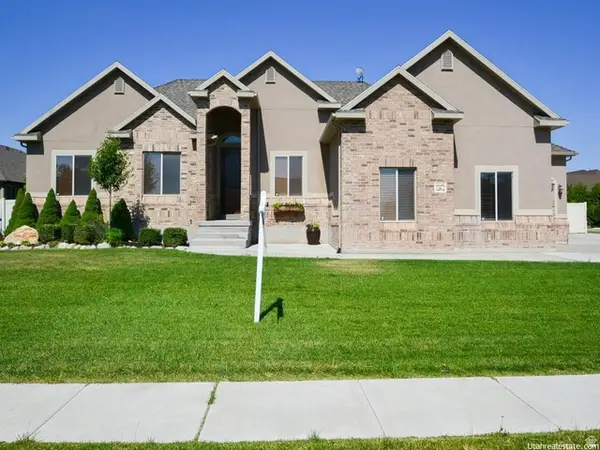 $850,000Active5 beds 4 baths3,704 sq. ft.
$850,000Active5 beds 4 baths3,704 sq. ft.12472 S Freedom Hill Way, Herriman, UT 84096
MLS# 2136314Listed by: REAL BROKER, LLC - New
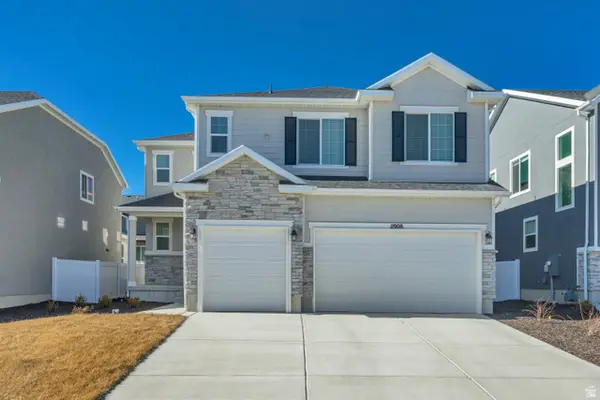 $780,000Active5 beds 4 baths4,637 sq. ft.
$780,000Active5 beds 4 baths4,637 sq. ft.11908 S Mount Moran Way W, Herriman, UT 84096
MLS# 2136242Listed by: KW UTAH REALTORS KELLER WILLIAMS (BRICKYARD) - New
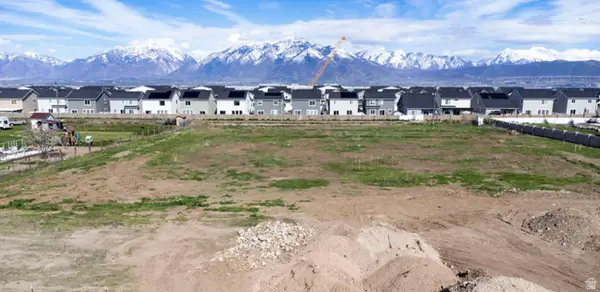 $489,000Active0.52 Acres
$489,000Active0.52 Acres12732 S Harvest Haven Ln W #4, Riverton, UT 84096
MLS# 2136262Listed by: MANLEY & COMPANY REAL ESTATE - Open Sat, 12 to 2pmNew
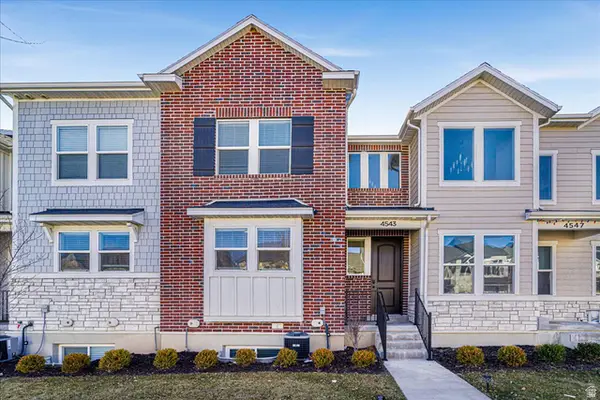 $559,900Active4 beds 4 baths2,371 sq. ft.
$559,900Active4 beds 4 baths2,371 sq. ft.4543 W Watchmen Way S, Herriman, UT 84096
MLS# 2136217Listed by: NRE - New
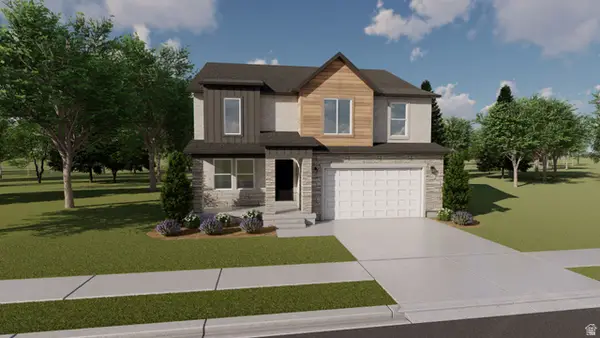 $676,900Active3 beds 3 baths3,434 sq. ft.
$676,900Active3 beds 3 baths3,434 sq. ft.6663 W Cuts Canyon Dr #109, Herriman, UT 84096
MLS# 2136079Listed by: EDGE REALTY

