5434 W Pemberton Ln, Herriman, UT 84096
Local realty services provided by:Better Homes and Gardens Real Estate Momentum
Listed by: adam stark, natalie stark
Office: summit sotheby's international realty
MLS#:2120089
Source:SL
Price summary
- Price:$740,000
- Price per sq. ft.:$193.87
- Monthly HOA dues:$11.25
About this home
Beautifully Maintained Home in Herriman Towne Center! Welcome to this stunning and well-maintained home located in the heart of Herriman Towne Center, just minutes from shopping, schools, the library, and the rec center. This home offers the perfect blend of comfort, functionality, and charm. Step inside to find an open-concept main floor that's perfect for entertaining, featuring a spacious living room, dining area, and kitchen that flow seamlessly together. The kitchen showcases beautiful quartz countertops, offering both style and durability. A flex room at the front of the home provides endless possibilities-use it as an office, library, piano room, or formal sitting area. Upstairs, you'll find three bedrooms and a versatile loft, plus a convenient upstairs laundry room. The primary suite is spacious and inviting, complete with a luxurious ensuite bathroom featuring a custom soaking tub, separate shower, and beautiful tile finishes. The fully finished basement includes a large family room, an additional bedroom, and a full bathroom-ideal for guests or extra living space. It's also plumbed for a wet bar and includes an extra-large cold storage area, along with plenty of additional storage throughout the home. Enjoy the three-car garage with a built-in workbench-perfect for projects and extra parking. Outside, your backyard oasis awaits with a covered deck, mature landscaping, and artificial turf in both the front and backyards, keeping your lawn lush and green all year long with zero maintenance. Don't miss this opportunity to own a move-in-ready home in one of Herriman's most desirable communities!
Contact an agent
Home facts
- Year built:2015
- Listing ID #:2120089
- Added:106 day(s) ago
- Updated:November 30, 2025 at 08:45 AM
Rooms and interior
- Bedrooms:4
- Total bathrooms:4
- Full bathrooms:3
- Half bathrooms:1
- Living area:3,817 sq. ft.
Heating and cooling
- Cooling:Central Air
- Heating:Forced Air
Structure and exterior
- Roof:Asphalt
- Year built:2015
- Building area:3,817 sq. ft.
- Lot area:0.14 Acres
Schools
- High school:Herriman
- Middle school:Copper Mountain
- Elementary school:Silver Crest
Utilities
- Water:Culinary, Water Connected
- Sewer:Sewer Connected, Sewer: Connected, Sewer: Public
Finances and disclosures
- Price:$740,000
- Price per sq. ft.:$193.87
- Tax amount:$3,854
New listings near 5434 W Pemberton Ln
- Open Sat, 11am to 2pmNew
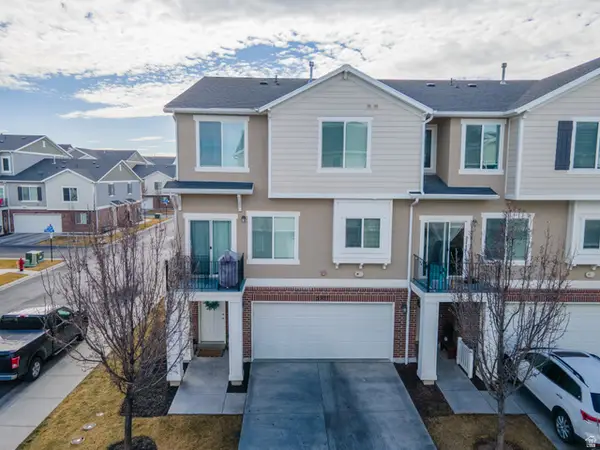 $409,500Active3 beds 3 baths1,407 sq. ft.
$409,500Active3 beds 3 baths1,407 sq. ft.5397 W Parsons Peak Pl, Herriman, UT 84096
MLS# 2136660Listed by: EQUITY REAL ESTATE (BEAR RIVER) - New
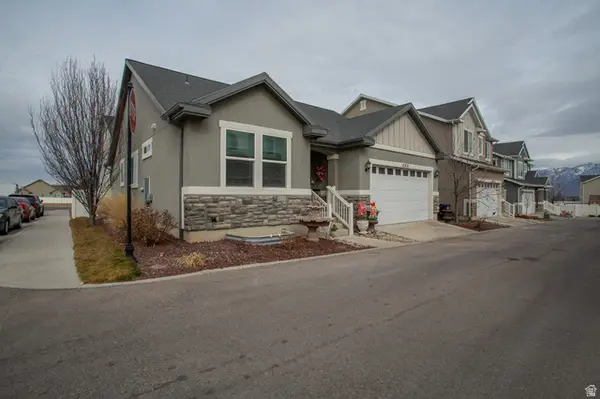 $615,000Active6 beds 3 baths2,828 sq. ft.
$615,000Active6 beds 3 baths2,828 sq. ft.4968 W Ticoa Ln, Herriman, UT 84096
MLS# 2136562Listed by: NRE - Open Sat, 11am to 1pmNew
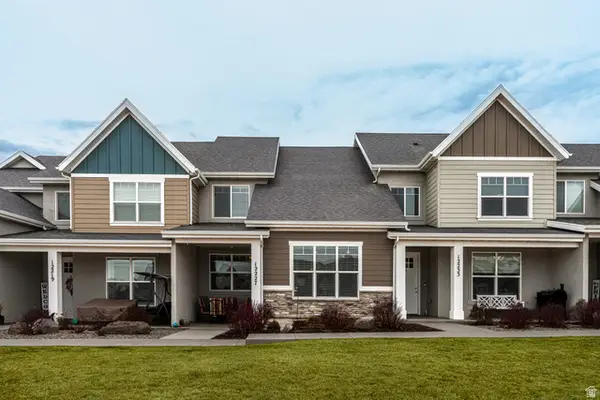 $435,000Active3 beds 3 baths1,487 sq. ft.
$435,000Active3 beds 3 baths1,487 sq. ft.12227 S Koppers Ln W, Herriman, UT 84096
MLS# 2136528Listed by: KW UTAH REALTORS KELLER WILLIAMS (BRICKYARD) - Open Sat, 11am to 2pmNew
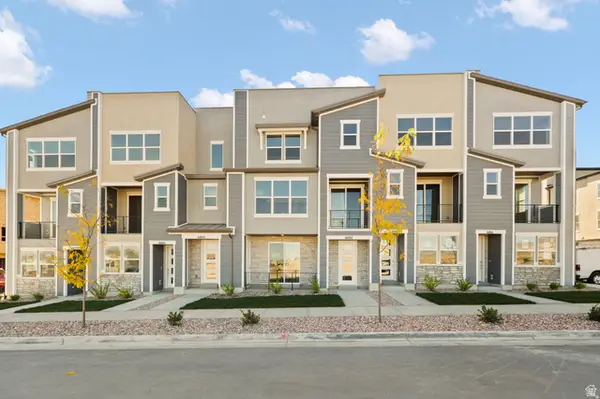 $399,900Active2 beds 3 baths1,420 sq. ft.
$399,900Active2 beds 3 baths1,420 sq. ft.6811 W Heart Rock Ln #290, Herriman, UT 84096
MLS# 2136481Listed by: WRIGHT REALTY, LC - New
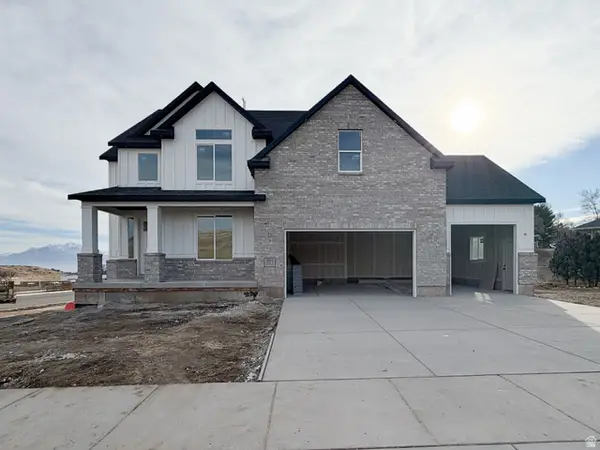 $760,544Active4 beds 3 baths3,317 sq. ft.
$760,544Active4 beds 3 baths3,317 sq. ft.13237 S Lacey Oak Cir #258, Herriman, UT 84096
MLS# 2136346Listed by: PERRY REALTY, INC. - Open Sat, 11am to 2pmNew
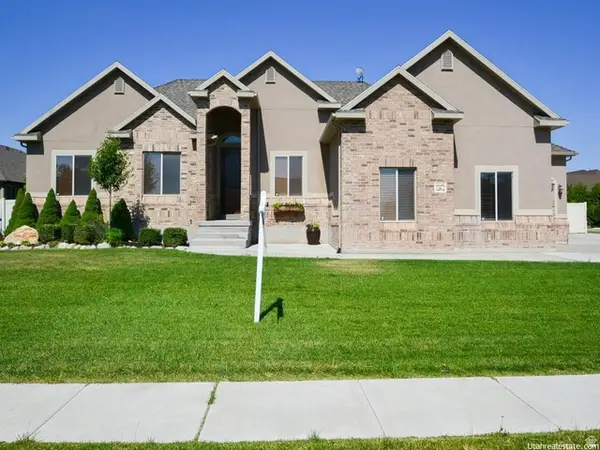 $850,000Active5 beds 4 baths3,704 sq. ft.
$850,000Active5 beds 4 baths3,704 sq. ft.12472 S Freedom Hill Way, Herriman, UT 84096
MLS# 2136314Listed by: REAL BROKER, LLC - New
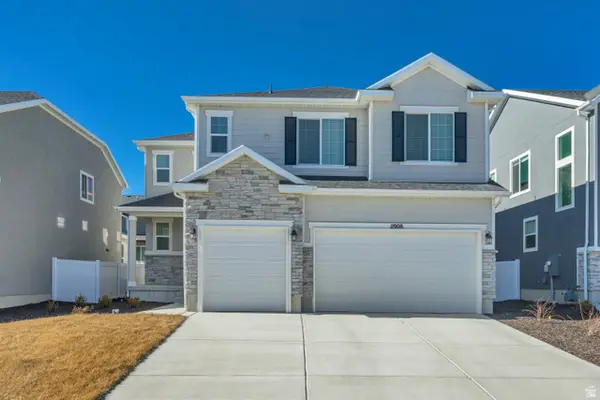 $780,000Active5 beds 4 baths4,637 sq. ft.
$780,000Active5 beds 4 baths4,637 sq. ft.11908 S Mount Moran Way W, Herriman, UT 84096
MLS# 2136242Listed by: KW UTAH REALTORS KELLER WILLIAMS (BRICKYARD) - New
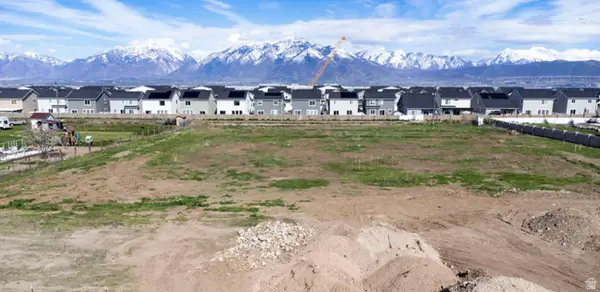 $489,000Active0.52 Acres
$489,000Active0.52 Acres12732 S Harvest Haven Ln W #4, Riverton, UT 84096
MLS# 2136262Listed by: MANLEY & COMPANY REAL ESTATE - Open Sat, 12 to 2pmNew
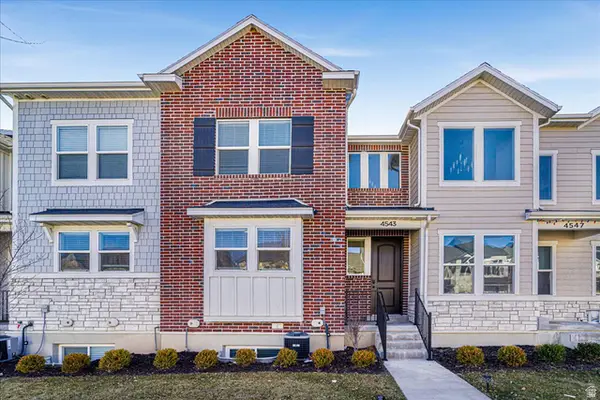 $559,900Active4 beds 4 baths2,371 sq. ft.
$559,900Active4 beds 4 baths2,371 sq. ft.4543 W Watchmen Way S, Herriman, UT 84096
MLS# 2136217Listed by: NRE - New
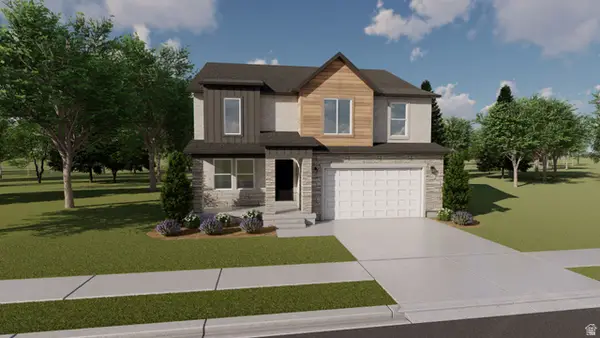 $676,900Active3 beds 3 baths3,434 sq. ft.
$676,900Active3 beds 3 baths3,434 sq. ft.6663 W Cuts Canyon Dr #109, Herriman, UT 84096
MLS# 2136079Listed by: EDGE REALTY

