Local realty services provided by:Better Homes and Gardens Real Estate Momentum
5532 W Lookout Mesa Cir,Herriman, UT 84096
$997,000
- 6 Beds
- 4 Baths
- 5,456 sq. ft.
- Single family
- Pending
Listed by: kasey poulsen
Office: kelly right real estate of utah, llc.
MLS#:2119521
Source:SL
Price summary
- Price:$997,000
- Price per sq. ft.:$182.73
- Monthly HOA dues:$22
About this home
Breathtaking Views Overlooking the Salt Lake Valley and Blackridge Reservoir from this Spectacular Two Story Home located within Herriman's Premiere Lookout Ridge Neighborhood! Quality Finishes Throughout! Loaded with Upgrades including Custom Cabinetry; Gourmet Kitchen with Huge Island; Granite Tops; SS Appliances including Double Oven; Hardwood Flooring; Alarm System; Plantation Shutters; Fireplace; and Custom Wood Trim. The home has a fabulous floor plan including Main Floor Owner's Suite featuring a HUGE walk in closet, dual sink vanity and separate Tub/Shower with Euro Glass. The home is fully finished including the gorgeous walkout basement with kitchen, 6 beds (could use another rooms for a 7th), 4 bath 2 great rooms, exercise room and main floor office. Easy to take in the views from either the covered patio or covered deck. Feels Brand New! *Buyer to verify all information.
Contact an agent
Home facts
- Year built:2012
- Listing ID #:2119521
- Added:97 day(s) ago
- Updated:December 20, 2025 at 08:53 AM
Rooms and interior
- Bedrooms:6
- Total bathrooms:4
- Full bathrooms:2
- Half bathrooms:1
- Living area:5,456 sq. ft.
Heating and cooling
- Cooling:Central Air
- Heating:Forced Air, Gas: Central
Structure and exterior
- Roof:Asphalt
- Year built:2012
- Building area:5,456 sq. ft.
- Lot area:0.35 Acres
Schools
- Elementary school:Blackridge
Utilities
- Water:Culinary, Water Connected
- Sewer:Sewer Connected, Sewer: Connected
Finances and disclosures
- Price:$997,000
- Price per sq. ft.:$182.73
- Tax amount:$5,500
New listings near 5532 W Lookout Mesa Cir
- New
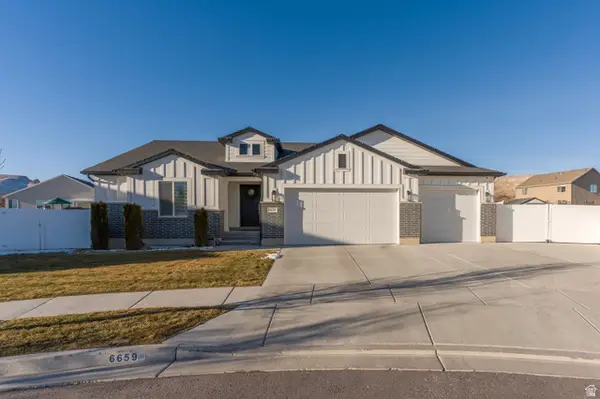 $810,000Active5 beds 3 baths3,124 sq. ft.
$810,000Active5 beds 3 baths3,124 sq. ft.6659 W Conie Bell Dr, Herriman, UT 84065
MLS# 2133869Listed by: EQUITY REAL ESTATE (SOUTH VALLEY) - New
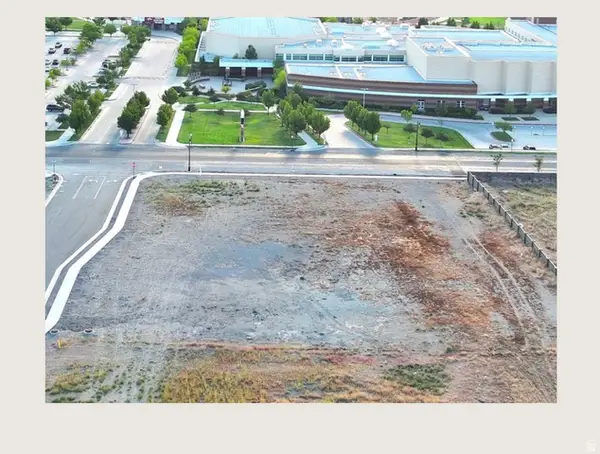 $1,332,065Active1.39 Acres
$1,332,065Active1.39 Acres11904 S Mustang Trail Way W #6, Herriman, UT 84096
MLS# 2133817Listed by: EQUITY REAL ESTATE (SOLID) 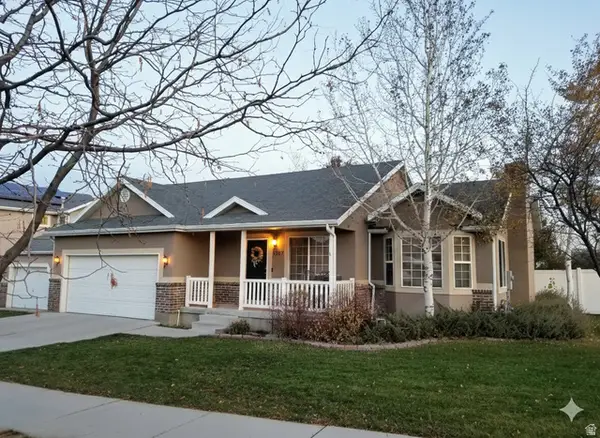 $565,000Pending5 beds 3 baths2,914 sq. ft.
$565,000Pending5 beds 3 baths2,914 sq. ft.5467 W Shaggy Peak Dr., Herriman, UT 84096
MLS# 2133801Listed by: KW WESTFIELD- New
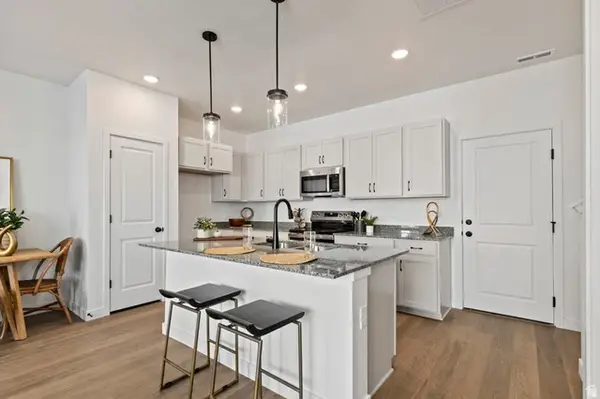 $414,990Active3 beds 3 baths1,531 sq. ft.
$414,990Active3 beds 3 baths1,531 sq. ft.2868 S Ritter Row #48, Herriman, UT 84096
MLS# 2133772Listed by: WEEKLEY HOMES, LLC - New
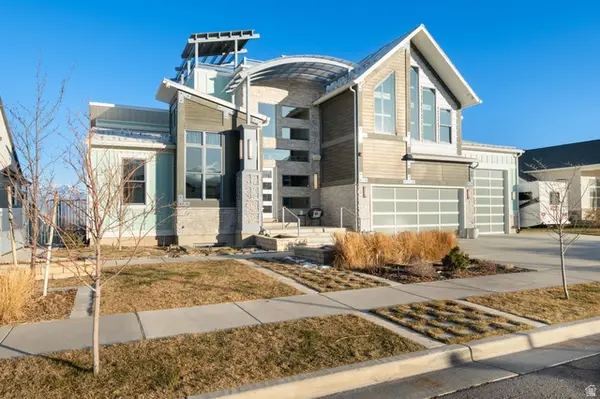 $2,000,000Active7 beds 6 baths8,479 sq. ft.
$2,000,000Active7 beds 6 baths8,479 sq. ft.13599 S White Pony Rd, Herriman, UT 84096
MLS# 2133739Listed by: UTAH KEY REAL ESTATE, LLC - New
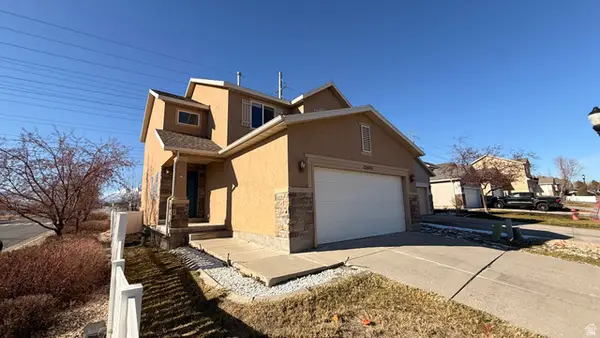 $525,000Active4 beds 4 baths2,257 sq. ft.
$525,000Active4 beds 4 baths2,257 sq. ft.12446 S Mossberg Dr, Herriman, UT 84096
MLS# 2133646Listed by: TOP HILL REALTY, LLC - New
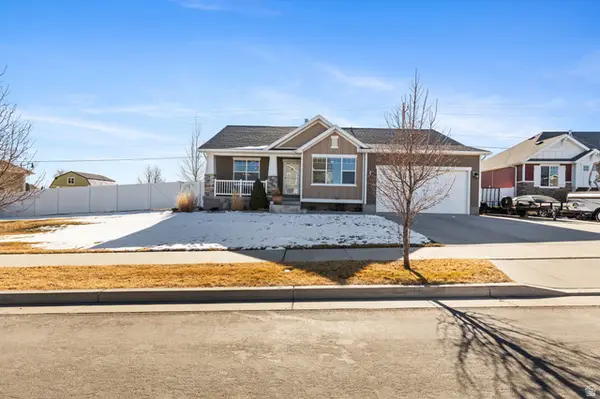 $614,000Active3 beds 2 baths2,700 sq. ft.
$614,000Active3 beds 2 baths2,700 sq. ft.6563 W Peacemaker Way, Herriman, UT 84096
MLS# 2133648Listed by: FATHOM REALTY (UNION PARK) - New
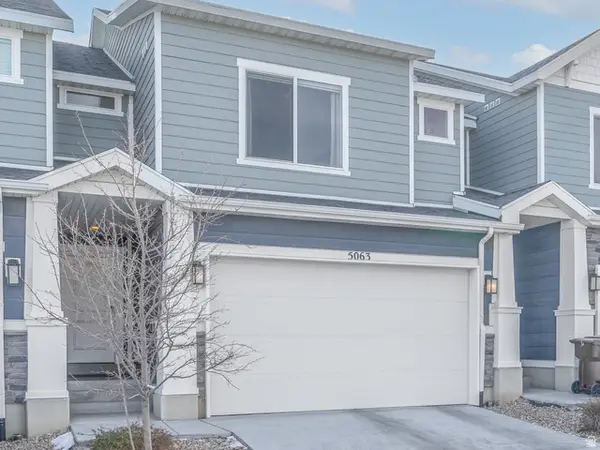 $485,000Active3 beds 3 baths2,353 sq. ft.
$485,000Active3 beds 3 baths2,353 sq. ft.5063 W Gregorian Ct, Herriman, UT 84096
MLS# 2133654Listed by: EQUITY REAL ESTATE (SELECT) - New
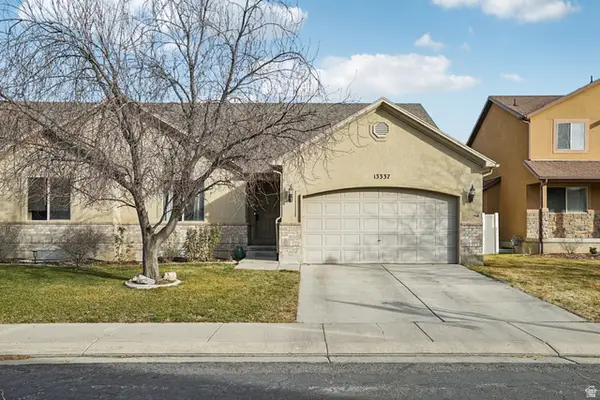 $559,950Active5 beds 3 baths3,026 sq. ft.
$559,950Active5 beds 3 baths3,026 sq. ft.13337 S Copper Park Dr, Herriman, UT 84096
MLS# 2133683Listed by: REDFIN CORPORATION - New
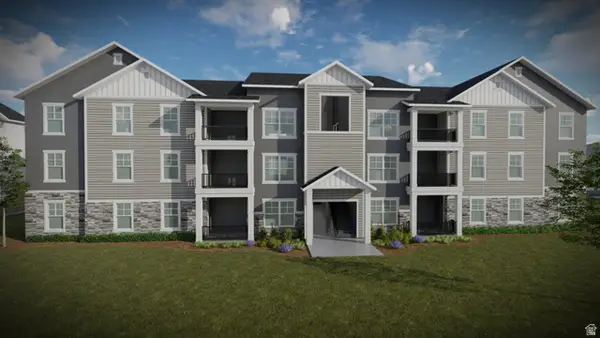 $354,900Active3 beds 2 baths1,272 sq. ft.
$354,900Active3 beds 2 baths1,272 sq. ft.6668 W Twin Rocks Ln #B302, Herriman, UT 84096
MLS# 2133408Listed by: EDGE REALTY

