5532 W Morning Light Dr, Herriman, UT 84096
Local realty services provided by:Better Homes and Gardens Real Estate Momentum
5532 W Morning Light Dr,Herriman, UT 84096
$699,900
- 5 Beds
- 4 Baths
- 2,856 sq. ft.
- Single family
- Active
Listed by: jacque bruening
Office: real estate essentials
MLS#:2098090
Source:SL
Price summary
- Price:$699,900
- Price per sq. ft.:$245.06
About this home
Holiday Update This home is being taken off the market through the holidays. If you would like to see it or schedule a showing, please reach out to the listing agent. Happy Holidays, and thank you for your continued interest! Be in your new house for Christmas!! Views for days.... Beautiful fall colors ! NO HOA!!!!! SMART LAYOUT, DESIREABLE living space designed for comfort and flexibility. Daylight basement apartment (poss. MIL suite) with its own bar/kitchen + private entrance-perfect for income, guests, or multi-gen living. 2 dual furnaces, dual AC units, Owner's retreat with spa-like bath, walk-in shower, and a closet you'll love. 4+ car garage + RV parking with plug-in-bring the toys, there's room for everything. Outdoor upgrades galore: permanent holiday lighting, hot tub wiring, gas BBQ line, firepit, and more! .28-acre landscaped lot-plenty of room for gatherings, play, and relaxation. Minutes from Mtn View highway, Mtn View village, Blackridge reservoir with hiking and biking trails The Bottom Line This isn't just another listing-it's a lifestyle upgrade. Space to spread out, entertain, or generate rental income. Modern upgrades inside + outdoor living at its best. And the best part? No HOA. Easy to show.
Contact an agent
Home facts
- Year built:2004
- Listing ID #:2098090
- Added:178 day(s) ago
- Updated:January 13, 2026 at 11:55 PM
Rooms and interior
- Bedrooms:5
- Total bathrooms:4
- Full bathrooms:2
- Half bathrooms:1
- Living area:2,856 sq. ft.
Heating and cooling
- Cooling:Central Air
- Heating:Forced Air, Gas: Central
Structure and exterior
- Roof:Asphalt, Pitched
- Year built:2004
- Building area:2,856 sq. ft.
- Lot area:0.26 Acres
Schools
- High school:Herriman
- Elementary school:Blackridge
Utilities
- Water:Culinary, Water Connected
- Sewer:Sewer Connected, Sewer: Connected, Sewer: Public
Finances and disclosures
- Price:$699,900
- Price per sq. ft.:$245.06
- Tax amount:$4,816
New listings near 5532 W Morning Light Dr
- New
 $623,900Active4 beds 3 baths2,863 sq. ft.
$623,900Active4 beds 3 baths2,863 sq. ft.12759 S Cuts Canyon Dr #103, Herriman, UT 84096
MLS# 2130430Listed by: EDGE REALTY - New
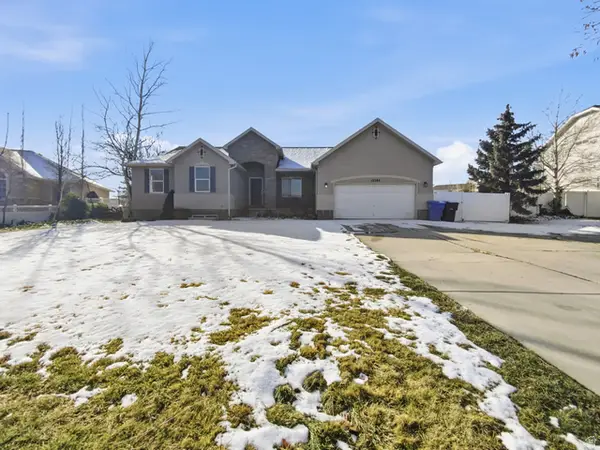 $650,000Active7 beds 2 baths4,228 sq. ft.
$650,000Active7 beds 2 baths4,228 sq. ft.13584 S Santa Anita Ct, Herriman, UT 84096
MLS# 2130476Listed by: OPENDOOR BROKERAGE LLC - New
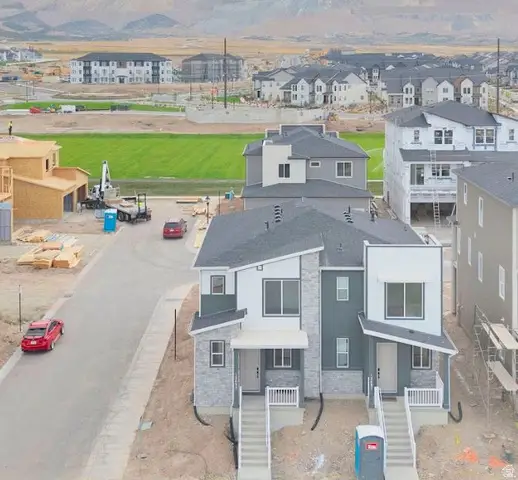 $469,990Active3 beds 3 baths1,438 sq. ft.
$469,990Active3 beds 3 baths1,438 sq. ft.12696 S S Glacier Trail Lane Ln #125, Herriman, UT 84096
MLS# 2130394Listed by: RICHMOND AMERICAN HOMES OF UTAH, INC - New
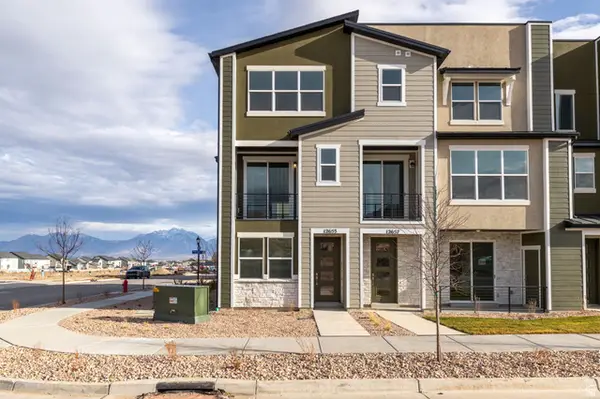 $433,900Active3 beds 4 baths1,730 sq. ft.
$433,900Active3 beds 4 baths1,730 sq. ft.12653 S Dansie Oaks Dr #301, Herriman, UT 84096
MLS# 2130372Listed by: WRIGHT REALTY, LC - New
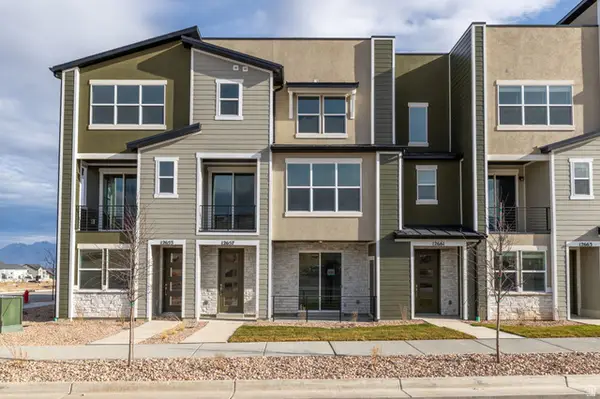 $456,900Active4 beds 4 baths1,991 sq. ft.
$456,900Active4 beds 4 baths1,991 sq. ft.12657 Dansie Oaks Dr S #300, Herriman, UT 84096
MLS# 2130303Listed by: WRIGHT REALTY, LC - Open Sat, 11am to 2pmNew
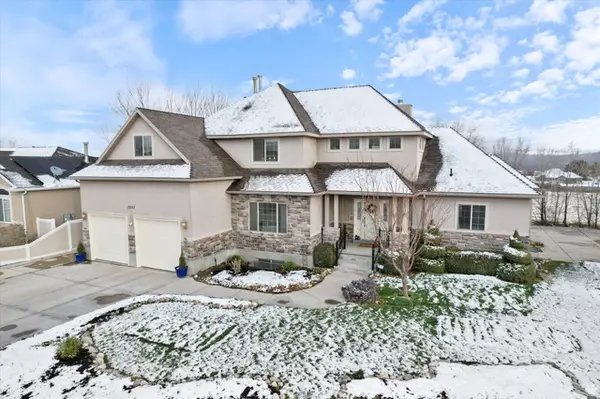 $959,900Active7 beds 4 baths4,716 sq. ft.
$959,900Active7 beds 4 baths4,716 sq. ft.13157 S Dillan Cir, Herriman, UT 84096
MLS# 2130304Listed by: REAL ESTATE ESSENTIALS - New
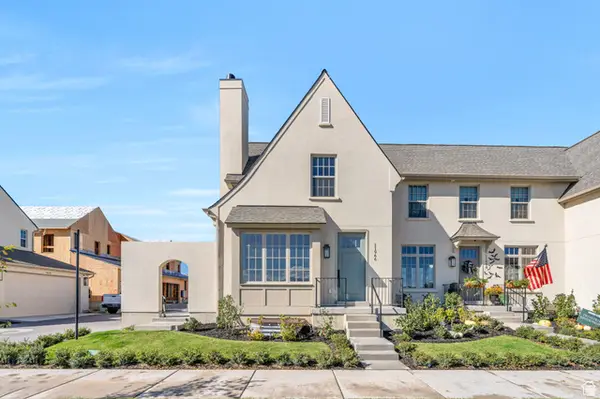 $550,000Active3 beds 3 baths2,557 sq. ft.
$550,000Active3 beds 3 baths2,557 sq. ft.5638 W Hawthorn Ln #10, Herriman, UT 84096
MLS# 2130281Listed by: LOTUS REAL ESTATE - Open Sat, 11am to 3pmNew
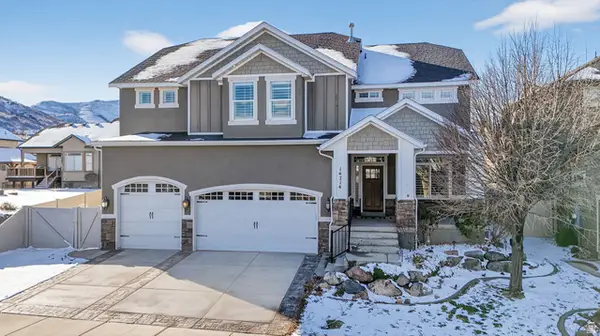 $799,000Active5 beds 4 baths3,782 sq. ft.
$799,000Active5 beds 4 baths3,782 sq. ft.14714 S Bright Wood Rd, Herriman, UT 84096
MLS# 2130188Listed by: REALTYPATH LLC - Open Sat, 11am to 1pmNew
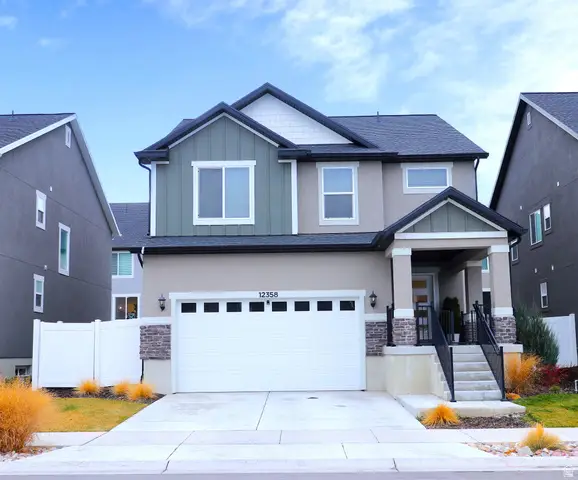 $659,900Active4 beds 4 baths3,058 sq. ft.
$659,900Active4 beds 4 baths3,058 sq. ft.12358 S Remy Rd W, Herriman, UT 84096
MLS# 2130100Listed by: REALTYPATH LLC (SOUTH VALLEY) - New
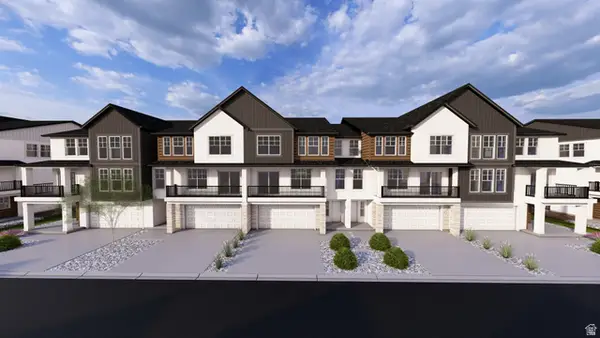 $449,900Active3 beds 3 baths1,696 sq. ft.
$449,900Active3 beds 3 baths1,696 sq. ft.12702 S Ruby Falls Cv #2044, Herriman, UT 84096
MLS# 2129941Listed by: EDGE REALTY
