5817 W Crested Butte Way, Herriman, UT 84096
Local realty services provided by:Better Homes and Gardens Real Estate Momentum
5817 W Crested Butte Way,Herriman, UT 84096
$1,025,000
- 4 Beds
- 4 Baths
- 4,738 sq. ft.
- Single family
- Pending
Listed by: kelsey maupome, ecaterina bird
Office: real broker, llc.
MLS#:2104841
Source:SL
Price summary
- Price:$1,025,000
- Price per sq. ft.:$216.34
About this home
Welcome to your dream home in the heart of Herriman! Nestled on a beautifully landscaped -acre lot, this meticulously maintained property offers a rare blend of energy efficiency, smart upgrades, and comfort - inside and out. Key Features & Upgrades: Energy Efficiency at Its Finest- Equipped with solar panels and battery backup (2022), solar fans, and a full attic solar blanket (2021) - enjoy low utility bills and peace of mind during outages. Updated HVAC & Air Quality Systems- The new HVAC system (installed in 2021) and a whole-home water filtration and softener system (installed in 2023) ensure year-round comfort and clean air/water. Modernized Appliances- Enjoy a new refrigerator, dishwasher, and garbage disposal (2024) - all energy-efficient and ready for everyday convenience. Beautiful New Windows- Large new windows in the living room, dining room, and kitchen (2024) flood the home with natural light while enhancing the views of the home's beautiful backyard. Garage Upgrades- Brand-new garage doors and openers (2024) for smooth operation and enhanced exterior style. The oversized RV parking also features a 50-amp outlet to meet all your recreational needs. Storage Abundance- Walk-in closets in every bedroom, a massive cold/shelved storage room in the basement, and a shed on-site. You'll have no problem storing all your personal items! Interior Highlights: Recreational Basement- Includes a spacious living room, 3/4 bathroom, theatre set up, pool table, storage areas, and a workout room - perfect for guests, hobbies, or a private retreat. Whole-Home Central Vacuum System for easy cleaning throughout the house. Elegant Plantation Shutters throughout the home provide timeless style and privacy. Outdoor Oasis- Fully landscaped backyard with exquisite water feature - ideal for entertaining or relaxing with family. Covered patio with included hot tub for year-round enjoyment. Spacious yard offers room to play, garden, and grow! This home truly has it all - efficiency, elegance, space, and smart upgrades - in a quiet, desirable Herriman neighborhood. Don't miss your chance to make this unique gem your forever home. Square footage figures are provided as a courtesy estimate only and were obtained from assessor records. Buyer is advised to obtain an independent measurement.
Contact an agent
Home facts
- Year built:2006
- Listing ID #:2104841
- Added:127 day(s) ago
- Updated:November 15, 2025 at 09:25 AM
Rooms and interior
- Bedrooms:4
- Total bathrooms:4
- Full bathrooms:3
- Living area:4,738 sq. ft.
Heating and cooling
- Cooling:Central Air
- Heating:Gas: Central
Structure and exterior
- Roof:Asphalt
- Year built:2006
- Building area:4,738 sq. ft.
- Lot area:0.5 Acres
Schools
- Elementary school:Blackridge
Utilities
- Water:Culinary, Water Connected
- Sewer:Sewer Connected, Sewer: Connected
Finances and disclosures
- Price:$1,025,000
- Price per sq. ft.:$216.34
- Tax amount:$5,866
New listings near 5817 W Crested Butte Way
- New
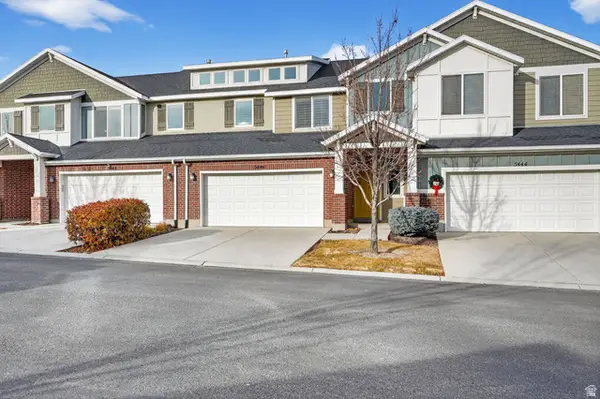 $430,000Active3 beds 3 baths1,981 sq. ft.
$430,000Active3 beds 3 baths1,981 sq. ft.5446 W Rushmore Park Ln, Herriman, UT 84096
MLS# 2127269Listed by: RE/MAX ASSOCIATES - New
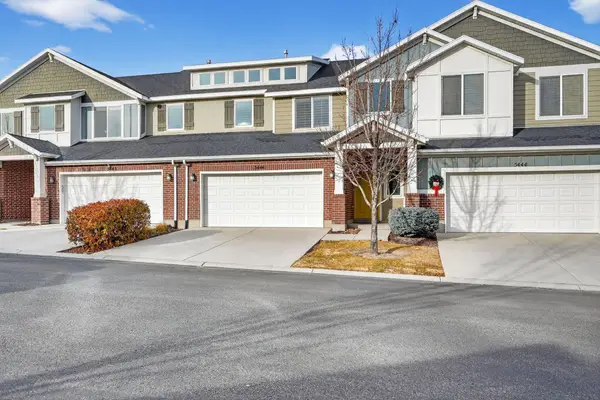 $430,000Active3 beds 3 baths1,981 sq. ft.
$430,000Active3 beds 3 baths1,981 sq. ft.5446 W Rushmore Park Lane Dr, Herriman, UT 84096
MLS# 25-267508Listed by: RE/MAX ASSOCIATES ST GEORGE - Open Thu, 6 to 7pmNew
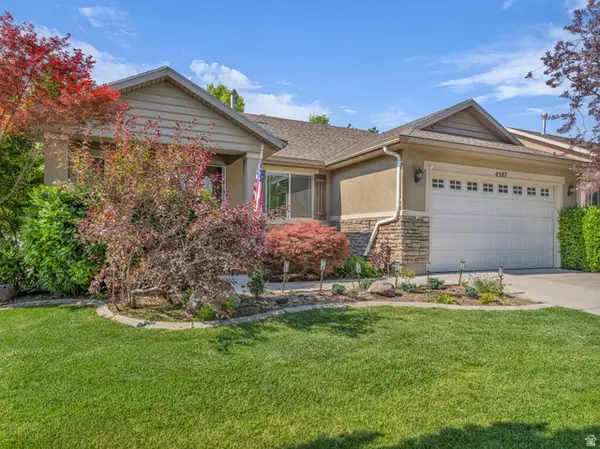 $635,000Active4 beds 3 baths2,936 sq. ft.
$635,000Active4 beds 3 baths2,936 sq. ft.4587 W Flintlock Way, Herriman, UT 84096
MLS# 2127239Listed by: REALTYPATH LLC (ALLEGIANT) - New
 $724,900Active4 beds 3 baths3,105 sq. ft.
$724,900Active4 beds 3 baths3,105 sq. ft.12318 S Xander Ln #225, Herriman, UT 84096
MLS# 2127221Listed by: FATHOM REALTY (UNION PARK) - Open Sat, 11am to 2pmNew
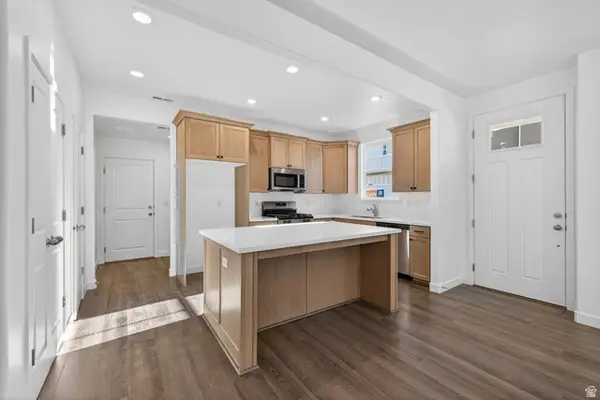 $499,079Active4 beds 3 baths1,856 sq. ft.
$499,079Active4 beds 3 baths1,856 sq. ft.6692 W Mount Bristol Ln #217, Herriman, UT 84096
MLS# 2127174Listed by: WRIGHT REALTY, LC - New
 $575,000Active0.51 Acres
$575,000Active0.51 Acres3323 W Soleil Hills Dr #14-24, Herriman, UT 84096
MLS# 2127126Listed by: KW ASCEND KELLER WILLIAMS REALTY - New
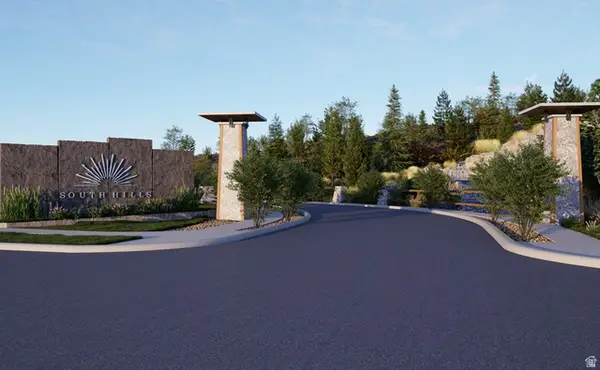 $500,000Active0.43 Acres
$500,000Active0.43 Acres3183 W Soleil Hills Dr #14-16, Herriman, UT 84096
MLS# 2127097Listed by: KW ASCEND KELLER WILLIAMS REALTY - New
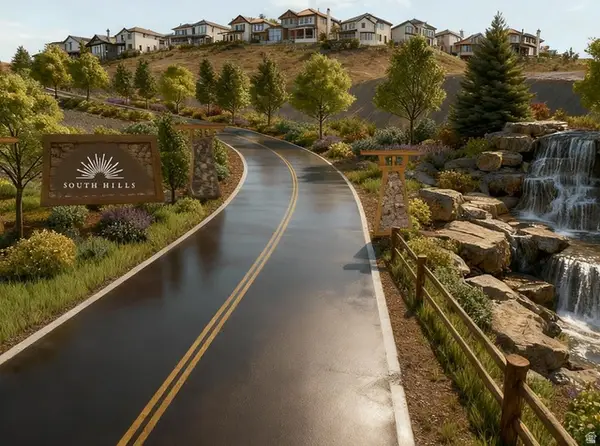 $525,000Active0.46 Acres
$525,000Active0.46 Acres3197 W Soleil Hills Dr #14-17, Herriman, UT 84096
MLS# 2127099Listed by: KW ASCEND KELLER WILLIAMS REALTY - New
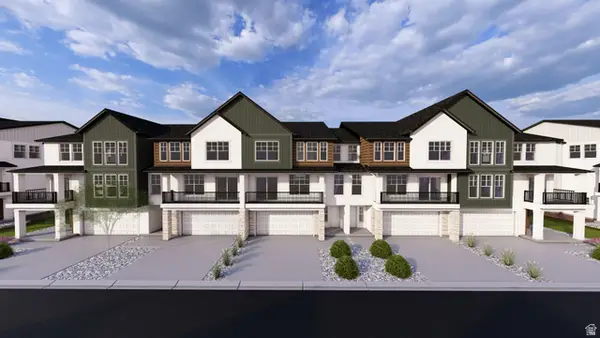 $449,900Active3 beds 3 baths1,696 sq. ft.
$449,900Active3 beds 3 baths1,696 sq. ft.12702 S Goat Falls Cv #2024, Herriman, UT 84096
MLS# 2127103Listed by: EDGE REALTY - New
 $439,900Active3 beds 3 baths1,674 sq. ft.
$439,900Active3 beds 3 baths1,674 sq. ft.12706 S Goat Falls Cv #2023, Herriman, UT 84096
MLS# 2127104Listed by: EDGE REALTY
