6243 W Teton Ranch Dr #322, Herriman, UT 84096
Local realty services provided by:Better Homes and Gardens Real Estate Momentum
6243 W Teton Ranch Dr #322,Herriman, UT 84096
$899,990
- 3 Beds
- 3 Baths
- 4,602 sq. ft.
- Single family
- Pending
Listed by: dan tencza, grant eugene richards
Office: richmond american homes of utah, inc
MLS#:2108636
Source:SL
Price summary
- Price:$899,990
- Price per sq. ft.:$195.56
About this home
***Contract on this home today and qualify for a 7/6 ARM as low as 3.999% with no cost to the buyer. OR up to $70,000 in incentives. Restrictions apply: Contact us for more information.***This is an incredible opportunity for your buyer to own a professionally designed home by Richmond American at an unbeatable price! The listing price includes the base price, lot, structural options, and upgraded interior finishes. The home is currently under construction and there is no HOA. Designed for entertaining, the ranch-style Delaney plan features a formal dining room, an expansive great room, and a well-appointed kitchen complete with a walk-in pantry, center island, breakfast nook, and gourmet kitchen amenities. The home boasts 9-foot ceilings on the main floor, a 4th-car tandem garage, central laundry, and a luxurious primary suite with an oversized walk-in closet and a deluxe bath
Contact an agent
Home facts
- Year built:2025
- Listing ID #:2108636
- Added:163 day(s) ago
- Updated:November 30, 2025 at 08:45 AM
Rooms and interior
- Bedrooms:3
- Total bathrooms:3
- Full bathrooms:2
- Half bathrooms:1
- Living area:4,602 sq. ft.
Heating and cooling
- Cooling:Central Air
- Heating:Forced Air, Gas: Central, Gas: Stove
Structure and exterior
- Roof:Asphalt
- Year built:2025
- Building area:4,602 sq. ft.
- Lot area:0.32 Acres
Schools
- High school:Herriman
- Middle school:Copper Mountain
- Elementary school:Aspen
Utilities
- Water:Culinary, Water Connected
- Sewer:Sewer Connected, Sewer: Connected, Sewer: Public
Finances and disclosures
- Price:$899,990
- Price per sq. ft.:$195.56
New listings near 6243 W Teton Ranch Dr #322
- Open Sat, 11am to 2pmNew
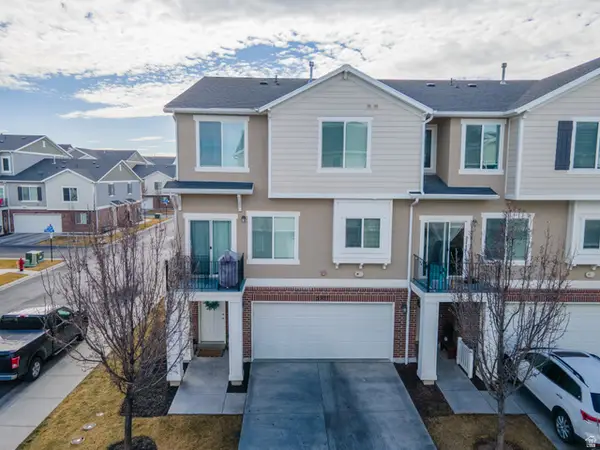 $409,500Active3 beds 3 baths1,407 sq. ft.
$409,500Active3 beds 3 baths1,407 sq. ft.5397 W Parsons Peak Pl, Herriman, UT 84096
MLS# 2136660Listed by: EQUITY REAL ESTATE (BEAR RIVER) - New
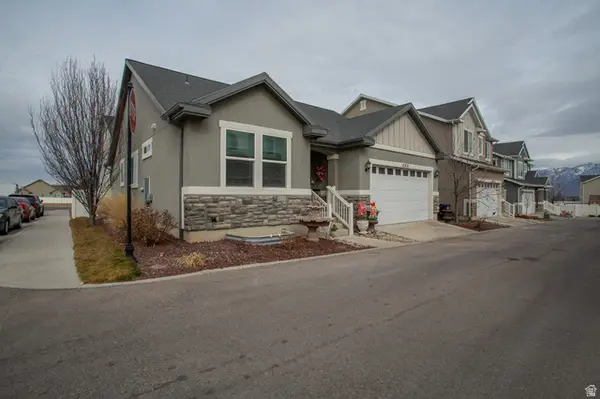 $615,000Active6 beds 3 baths2,828 sq. ft.
$615,000Active6 beds 3 baths2,828 sq. ft.4968 W Ticoa Ln, Herriman, UT 84096
MLS# 2136562Listed by: NRE - Open Sat, 11am to 1pmNew
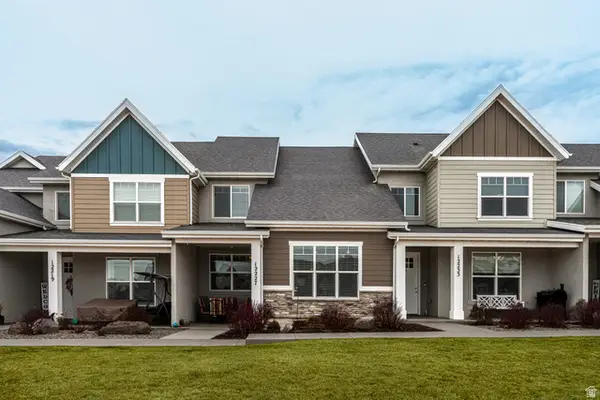 $435,000Active3 beds 3 baths1,487 sq. ft.
$435,000Active3 beds 3 baths1,487 sq. ft.12227 S Koppers Ln W, Herriman, UT 84096
MLS# 2136528Listed by: KW UTAH REALTORS KELLER WILLIAMS (BRICKYARD) - Open Sat, 11am to 2pmNew
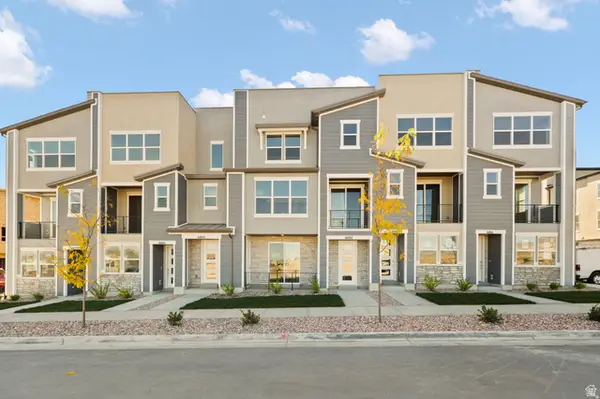 $399,900Active2 beds 3 baths1,420 sq. ft.
$399,900Active2 beds 3 baths1,420 sq. ft.6811 W Heart Rock Ln #290, Herriman, UT 84096
MLS# 2136481Listed by: WRIGHT REALTY, LC - New
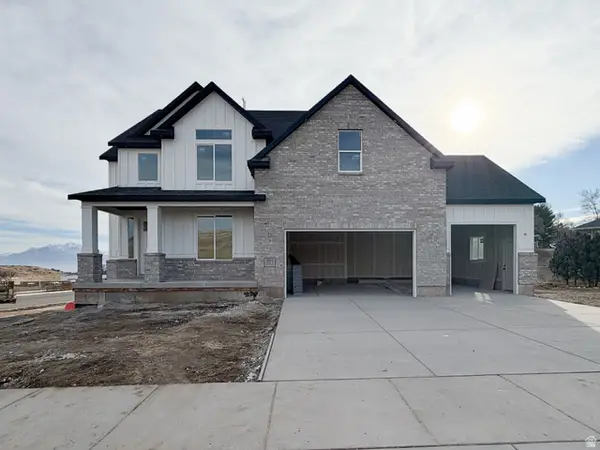 $760,544Active4 beds 3 baths3,317 sq. ft.
$760,544Active4 beds 3 baths3,317 sq. ft.13237 S Lacey Oak Cir #258, Herriman, UT 84096
MLS# 2136346Listed by: PERRY REALTY, INC. - Open Sat, 11am to 2pmNew
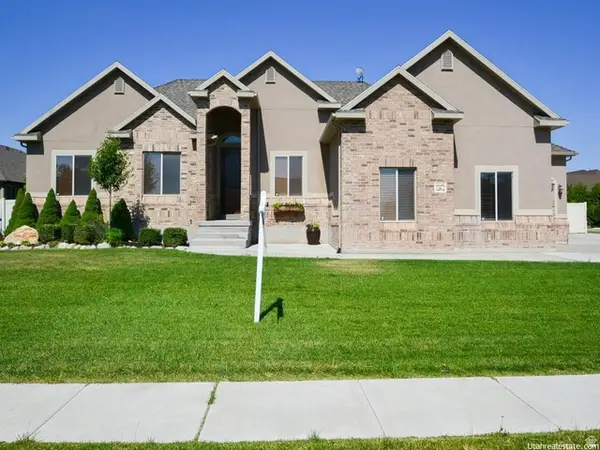 $850,000Active5 beds 4 baths3,704 sq. ft.
$850,000Active5 beds 4 baths3,704 sq. ft.12472 S Freedom Hill Way, Herriman, UT 84096
MLS# 2136314Listed by: REAL BROKER, LLC - New
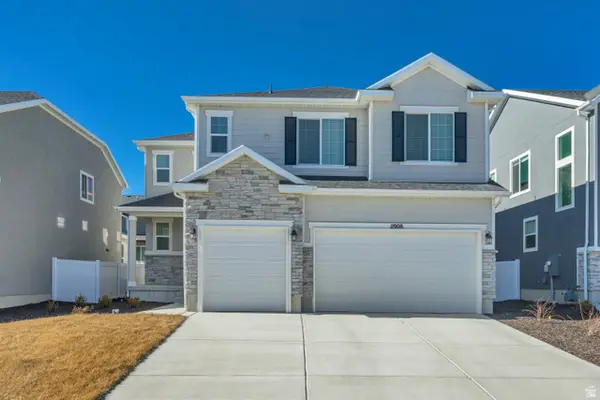 $780,000Active5 beds 4 baths4,637 sq. ft.
$780,000Active5 beds 4 baths4,637 sq. ft.11908 S Mount Moran Way W, Herriman, UT 84096
MLS# 2136242Listed by: KW UTAH REALTORS KELLER WILLIAMS (BRICKYARD) - New
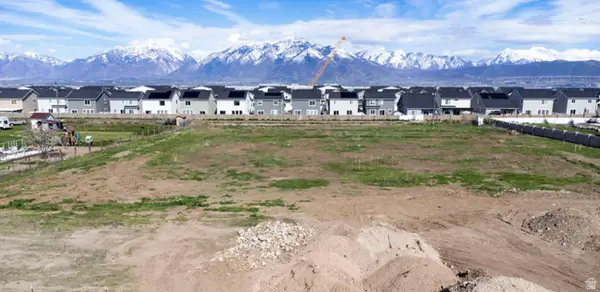 $489,000Active0.52 Acres
$489,000Active0.52 Acres12732 S Harvest Haven Ln W #4, Riverton, UT 84096
MLS# 2136262Listed by: MANLEY & COMPANY REAL ESTATE - Open Sat, 12 to 2pmNew
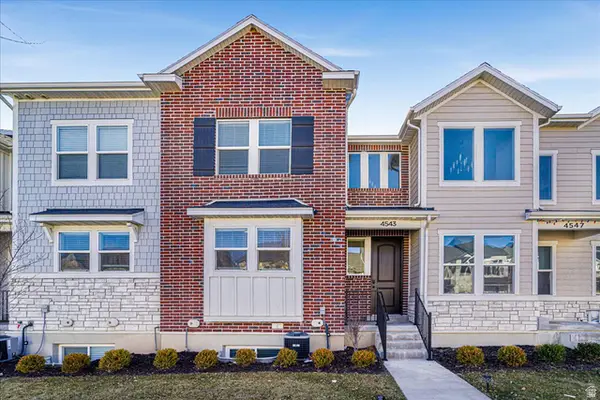 $559,900Active4 beds 4 baths2,371 sq. ft.
$559,900Active4 beds 4 baths2,371 sq. ft.4543 W Watchmen Way S, Herriman, UT 84096
MLS# 2136217Listed by: NRE - New
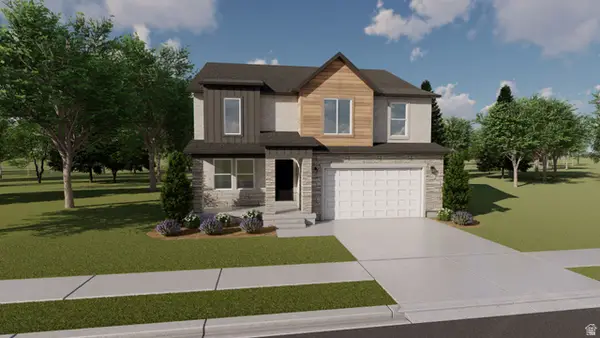 $676,900Active3 beds 3 baths3,434 sq. ft.
$676,900Active3 beds 3 baths3,434 sq. ft.6663 W Cuts Canyon Dr #109, Herriman, UT 84096
MLS# 2136079Listed by: EDGE REALTY

