6293 W Jackson Crest Way, Herriman, UT 84096
Local realty services provided by:Better Homes and Gardens Real Estate Momentum
6293 W Jackson Crest Way,Herriman, UT 84096
$710,900
- 4 Beds
- 3 Baths
- 4,260 sq. ft.
- Single family
- Active
Listed by: mike d waldvogel
Office: presidio real estate
MLS#:2112320
Source:SL
Price summary
- Price:$710,900
- Price per sq. ft.:$166.88
- Monthly HOA dues:$27
About this home
Beautiful home in the new Jackson Subdivision in Herriman. Welcome to the popular Alpine plan by Wright Homes. You'll love the 9 foot ceilings on the main floor (and basement) - upgraded quartz countertops throughout the entire house, upgraded lighting fixtures, soft close cabinets and the den adjacent to the family room. This open and modern floor plan is perfect for entertaining. The kitchen is beautiful - a great centerpiece to the home - the fridge is included in the sale. All 4 bedrooms are on the second floor - as well as a second family room, the laundry room (washer and dryer are included) and a large full bath. The master bedroom faces North and overlooks the playground which is right across the street. The master bath has custom finishes from the tile to the shower and you'll love the large walk in closet. This property has dual HVAC systems and boasts a tankless water heater. The unfinished basement is waiting for your creativity - LOTS of space and it includes a large cold storage. This property is uniquely located and is close to so much! Just minutes away from Herriman High School. Grocery stores, restaurants and shopping are all within a 5 minute drive. Make this your new home! Buyer to verify all.
Contact an agent
Home facts
- Year built:2023
- Listing ID #:2112320
- Added:114 day(s) ago
- Updated:January 11, 2026 at 12:00 PM
Rooms and interior
- Bedrooms:4
- Total bathrooms:3
- Full bathrooms:2
- Half bathrooms:1
- Living area:4,260 sq. ft.
Heating and cooling
- Cooling:Central Air
- Heating:Forced Air, Gas: Central
Structure and exterior
- Roof:Asphalt
- Year built:2023
- Building area:4,260 sq. ft.
- Lot area:0.14 Acres
Schools
- High school:Herriman
- Middle school:Copper Mountain
- Elementary school:Aspen
Utilities
- Water:Culinary, Water Connected
- Sewer:Sewer Connected, Sewer: Connected, Sewer: Public
Finances and disclosures
- Price:$710,900
- Price per sq. ft.:$166.88
- Tax amount:$4,143
New listings near 6293 W Jackson Crest Way
- New
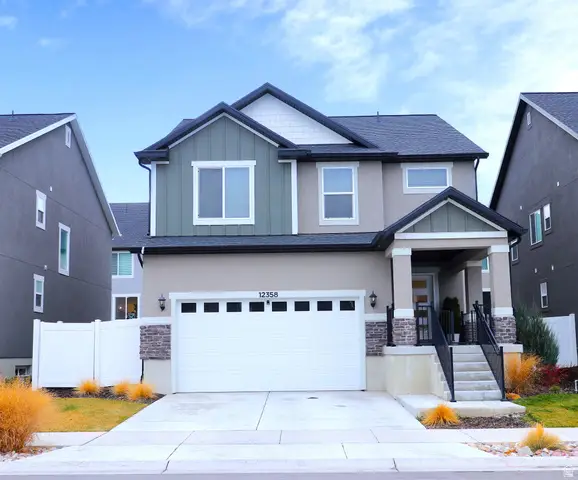 $659,900Active4 beds 4 baths3,058 sq. ft.
$659,900Active4 beds 4 baths3,058 sq. ft.12358 S Remy Rd W, Herriman, UT 84096
MLS# 2130100Listed by: REALTYPATH LLC (SOUTH VALLEY) - New
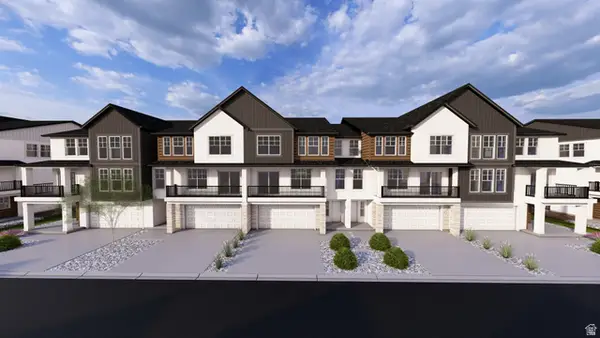 $449,900Active3 beds 3 baths1,696 sq. ft.
$449,900Active3 beds 3 baths1,696 sq. ft.12702 S Ruby Falls Cv #2044, Herriman, UT 84096
MLS# 2129941Listed by: EDGE REALTY - New
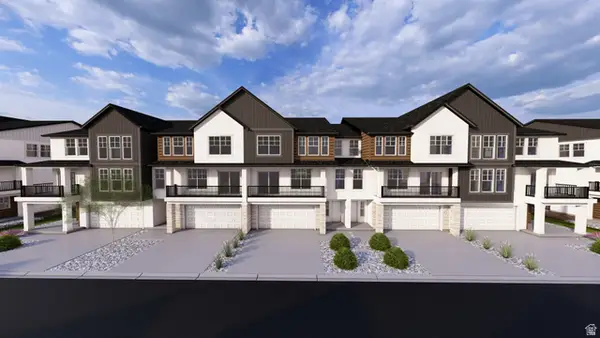 $452,900Active3 beds 3 baths1,696 sq. ft.
$452,900Active3 beds 3 baths1,696 sq. ft.6562 W Mount Rainier Dr #2040, Herriman, UT 84096
MLS# 2129909Listed by: EDGE REALTY - New
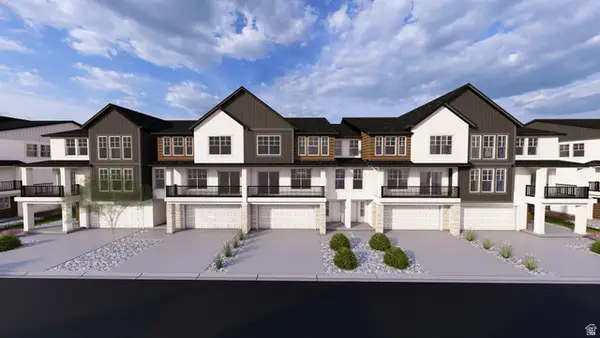 $439,900Active3 beds 3 baths1,674 sq. ft.
$439,900Active3 beds 3 baths1,674 sq. ft.12724 S Ruby Falls Cv #2041, Herriman, UT 84096
MLS# 2129916Listed by: EDGE REALTY - New
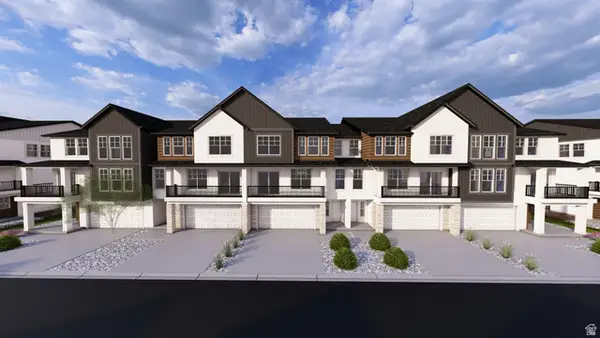 $439,900Active3 beds 3 baths1,674 sq. ft.
$439,900Active3 beds 3 baths1,674 sq. ft.12716 S Ruby Falls Cv #2042, Herriman, UT 84096
MLS# 2129920Listed by: EDGE REALTY - New
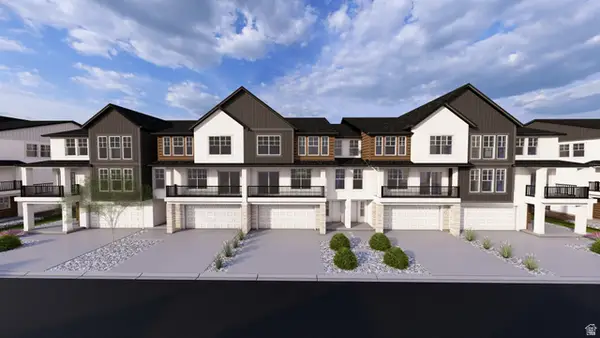 $439,900Active3 beds 3 baths1,674 sq. ft.
$439,900Active3 beds 3 baths1,674 sq. ft.12706 S Ruby Falls Cv #2043, Herriman, UT 84096
MLS# 2129925Listed by: EDGE REALTY - New
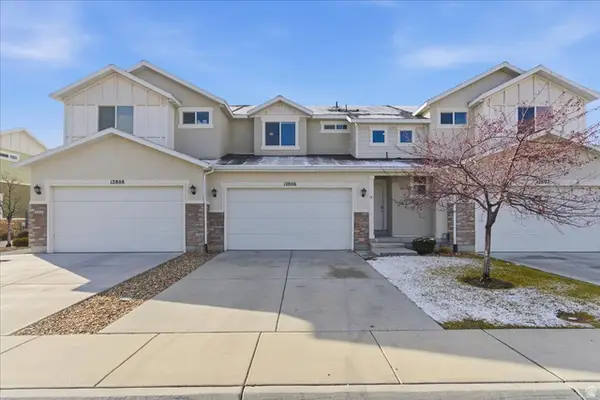 $499,500Active4 beds 4 baths2,412 sq. ft.
$499,500Active4 beds 4 baths2,412 sq. ft.12806 S Fairholme Cir, Herriman, UT 84096
MLS# 2129935Listed by: KW SOUTH VALLEY KELLER WILLIAMS - New
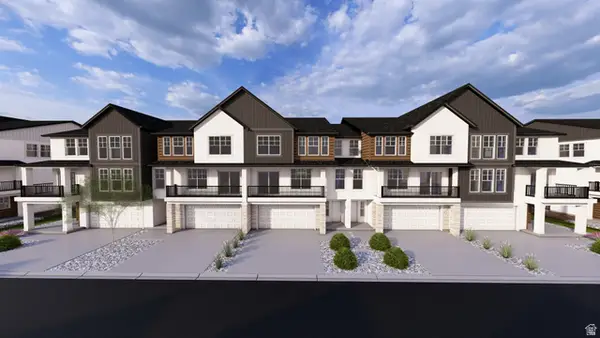 $439,900Active3 beds 3 baths1,674 sq. ft.
$439,900Active3 beds 3 baths1,674 sq. ft.12707 S Carter Falls Cv #2036, Herriman, UT 84096
MLS# 2129886Listed by: EDGE REALTY - New
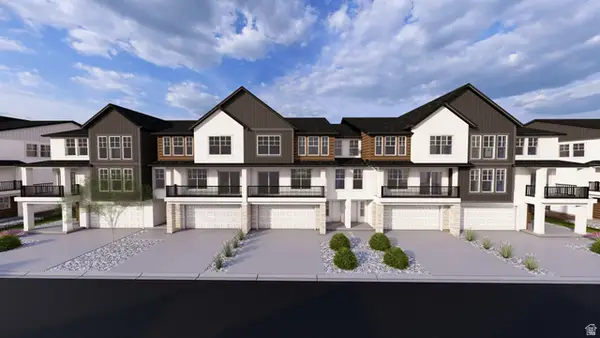 $439,900Active3 beds 3 baths1,674 sq. ft.
$439,900Active3 beds 3 baths1,674 sq. ft.12719 S Carter Falls Cv #2037, Herriman, UT 84096
MLS# 2129891Listed by: EDGE REALTY - New
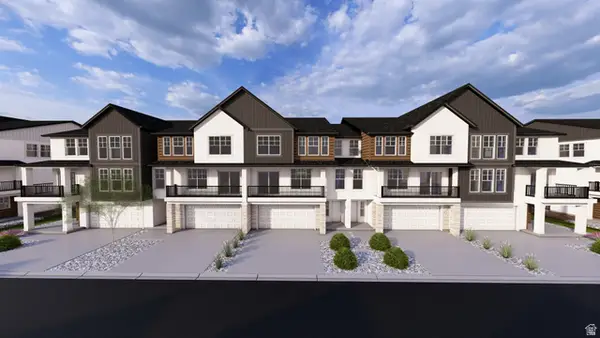 $439,900Active3 beds 3 baths1,674 sq. ft.
$439,900Active3 beds 3 baths1,674 sq. ft.12723 S Carter Falls Cv #2038, Herriman, UT 84096
MLS# 2129897Listed by: EDGE REALTY
