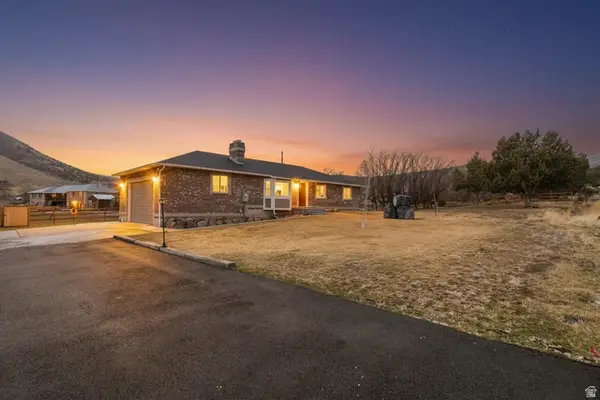6382 W Hollys Pond Ln #1, Herriman, UT 84096
Local realty services provided by:Better Homes and Gardens Real Estate Momentum
6382 W Hollys Pond Ln #1,Herriman, UT 84096
$1,595,000
- 6 Beds
- 5 Baths
- 5,032 sq. ft.
- Single family
- Active
Upcoming open houses
- Sat, Feb 2801:00 pm - 04:00 pm
Listed by: walter andrew romney
Office: kelly right real estate of utah, llc.
MLS#:2136875
Source:SL
Price summary
- Price:$1,595,000
- Price per sq. ft.:$316.97
About this home
New 2-story home in Herriman combining modern design with timeless craftsmanship. The stone and cement board exterior give a strong, clean look that sets it apart. Inside, the open floor plan features vaulted ceilings and 10-inch wide engineered hardwood floors that run throughout the main level. The kitchen and built-ins showcase rift-sawn white oak cabinetry and custom tile work that carries through every bathroom and living space. The main floor master suite offers privacy and luxury, while massive windows fill the home with natural light from every angle. The large bonus room above the garage provides flexible space for an office, gym, or playroom. The basement feels bright and open thanks to full-size casement windows and a thoughtful layout. Outside, the oversized 4-car garage delivers space for vehicles, storage, or a workshop. Every detail of this 5,022-square-foot home has been built for comfort, quality, and style. Come and see today!
Contact an agent
Home facts
- Year built:2026
- Listing ID #:2136875
- Added:104 day(s) ago
- Updated:February 27, 2026 at 12:09 PM
Rooms and interior
- Bedrooms:6
- Total bathrooms:5
- Full bathrooms:4
- Half bathrooms:1
- Rooms Total:22
- Flooring:Carpet, Hardwood, Tile
- Kitchen Description:Oven: Double, Range/Oven: Built-In, Range: Gas
- Basement Description:Full
- Living area:5,032 sq. ft.
Heating and cooling
- Cooling:Central Air
- Heating:Forced Air, Gas: Central
Structure and exterior
- Roof:Asphalt, Metal
- Year built:2026
- Building area:5,032 sq. ft.
- Lot area:0.3 Acres
- Lot Features:Curb & Gutter
- Construction Materials:Cement Siding, Stone
- Levels:3 Story
Schools
- High school:Herriman
- Middle school:Copper Mountain
Utilities
- Water:Water Connected
- Sewer:Sewer Connected, Sewer: Connected, Sewer: Public
Finances and disclosures
- Price:$1,595,000
- Price per sq. ft.:$316.97
- Tax amount:$5,500
Features and amenities
- Laundry features:Electric Dryer Hookups
- Amenities:Closet: Walk-In, Den/Office
New listings near 6382 W Hollys Pond Ln #1
- New
 $350,000Active5.01 Acres
$350,000Active5.01 Acres7480 W Step Mountain Rd S #111B, Herriman, UT 84096
MLS# 2139660Listed by: VILLAGE REAL ESTATE INC - New
 $699,900Active4 beds 3 baths3,649 sq. ft.
$699,900Active4 beds 3 baths3,649 sq. ft.4353 W Pillars Ridge Ln, Herriman, UT 84096
MLS# 2139625Listed by: BOX REALTY, LLC - Open Sat, 10am to 12pmNew
 $349,000Active3 beds 2 baths1,265 sq. ft.
$349,000Active3 beds 2 baths1,265 sq. ft.14488 S Selvig Way #G302, Herriman, UT 84096
MLS# 2139586Listed by: ERA BROKERS CONSOLIDATED (UTAH COUNTY) - New
 $670,000Active6 beds 4 baths3,714 sq. ft.
$670,000Active6 beds 4 baths3,714 sq. ft.5178 W Hedgerose Dr S, Herriman, UT 84096
MLS# 2139553Listed by: GORDON REAL ESTATE GROUP LLC. - New
 $530,900Active3 beds 3 baths2,280 sq. ft.
$530,900Active3 beds 3 baths2,280 sq. ft.4397 W Templar Dr #2678, Herriman, UT 84096
MLS# 2139561Listed by: EDGE REALTY - New
 $535,900Active4 beds 3 baths2,412 sq. ft.
$535,900Active4 beds 3 baths2,412 sq. ft.4401 W Templar Dr #2679, Herriman, UT 84096
MLS# 2139563Listed by: EDGE REALTY - New
 $531,900Active4 beds 3 baths2,412 sq. ft.
$531,900Active4 beds 3 baths2,412 sq. ft.4405 W Templar Dr #2680, Herriman, UT 84096
MLS# 2139567Listed by: EDGE REALTY - Open Sat, 11am to 1pmNew
 $604,900Active4 beds 3 baths2,346 sq. ft.
$604,900Active4 beds 3 baths2,346 sq. ft.6021 W Fragrant Ln, Herriman, UT 84096
MLS# 2139515Listed by: MAKI REAL ESTATE - Open Sat, 12 to 2pmNew
 $489,900Active3 beds 3 baths2,310 sq. ft.
$489,900Active3 beds 3 baths2,310 sq. ft.4513 W Watchmen Way, Herriman, UT 84096
MLS# 2139452Listed by: TMG REALTY - New
 $774,900Active6 beds 2 baths2,546 sq. ft.
$774,900Active6 beds 2 baths2,546 sq. ft.14715 S Rose Canyon Rd, Herriman, UT 84096
MLS# 2139373Listed by: MOVE UTAH REAL ESTATE

