Local realty services provided by:Better Homes and Gardens Real Estate Momentum
Listed by: adriana s hanzon
Office: real estate essentials
MLS#:2108602
Source:SL
Price summary
- Price:$799,000
- Price per sq. ft.:$242.56
About this home
Huge Price Reduction + 3.347% Assumable Loan! (Ask about our Preferred Lender's 2/1 Buydown Rate Option!) Solar panels will be paid off by sellers at closing for major savings-average electric bill is only $70/month! Enjoy a fully finished walk-out basement apartment with a separate entrance-perfect for multigenerational living, rental income, or a guest suite. Currently rented for $1,650/month until December, giving you built-in income from day one! Motivated sellers-bring your offers! This beautiful 6-bedroom, 4-bath Ivory Home in Herriman's Juniper Estates offers bright, open spaces, soaring ceilings, and a chef's kitchen with quartz countertops, gas range, and plenty of storage. The upstairs features a spacious primary suite with ensuite bath and walk-in closet, plus three additional bedrooms and a central laundry room. The backyard is built for fun-gazebo with LED lights and misters, playground, and room for a future pool. Corner lot just minutes from Mountain View Village, top-rated schools, shopping, dining, trailheads and parks. Send pre-approval letters and offers to hanzonrealty@gmail.com. Schedule showings through Aligned
Contact an agent
Home facts
- Year built:2021
- Listing ID #:2108602
- Added:151 day(s) ago
- Updated:December 20, 2025 at 08:53 AM
Rooms and interior
- Bedrooms:6
- Total bathrooms:4
- Full bathrooms:3
- Half bathrooms:1
- Living area:3,294 sq. ft.
Heating and cooling
- Cooling:Central Air
- Heating:Active Solar, Gas: Central
Structure and exterior
- Roof:Asphalt
- Year built:2021
- Building area:3,294 sq. ft.
- Lot area:0.28 Acres
Schools
- High school:Herriman
- Elementary school:Butterfield Canyon
Utilities
- Water:Culinary, Water Connected
- Sewer:Sewer Connected, Sewer: Connected, Sewer: Public
Finances and disclosures
- Price:$799,000
- Price per sq. ft.:$242.56
- Tax amount:$4,734
New listings near 6541 W Shawnee Marie Way S
- New
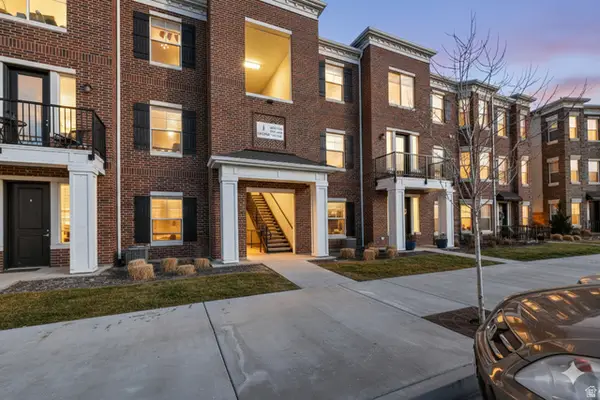 $350,000Active3 beds 2 baths1,377 sq. ft.
$350,000Active3 beds 2 baths1,377 sq. ft.13062 S Keegan Dr #I304, Herriman, UT 84096
MLS# 2133942Listed by: EQUITY REAL ESTATE (UTAH) - New
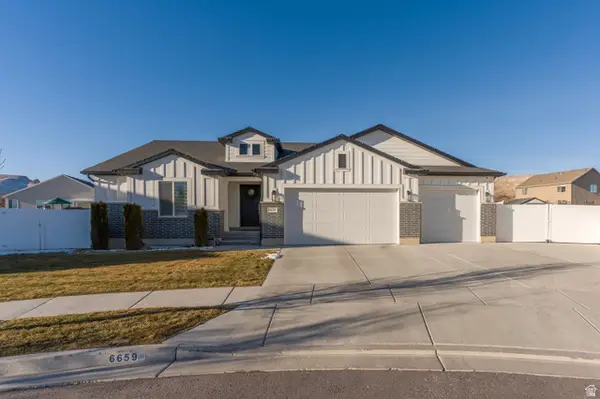 $810,000Active5 beds 3 baths3,124 sq. ft.
$810,000Active5 beds 3 baths3,124 sq. ft.6659 W Conie Bell Dr, Herriman, UT 84065
MLS# 2133869Listed by: EQUITY REAL ESTATE (SOUTH VALLEY) - New
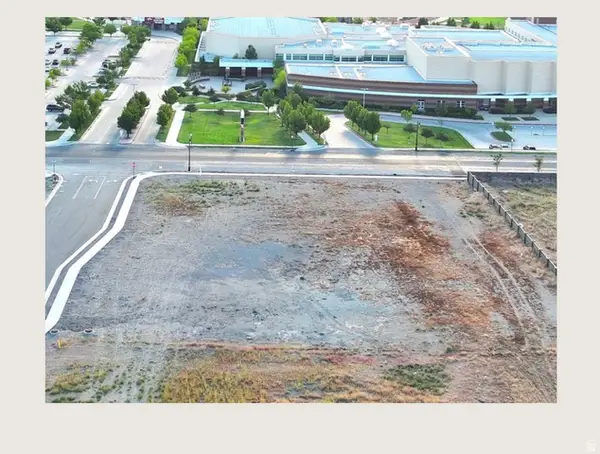 $1,332,065Active1.39 Acres
$1,332,065Active1.39 Acres11904 S Mustang Trail Way W #6, Herriman, UT 84096
MLS# 2133817Listed by: EQUITY REAL ESTATE (SOLID) 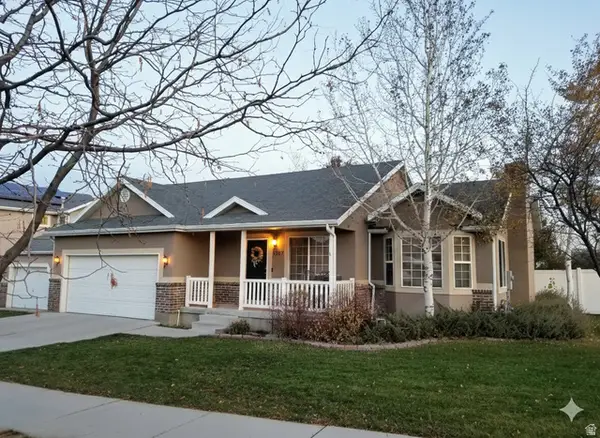 $565,000Pending5 beds 3 baths2,914 sq. ft.
$565,000Pending5 beds 3 baths2,914 sq. ft.5467 W Shaggy Peak Dr., Herriman, UT 84096
MLS# 2133801Listed by: KW WESTFIELD- New
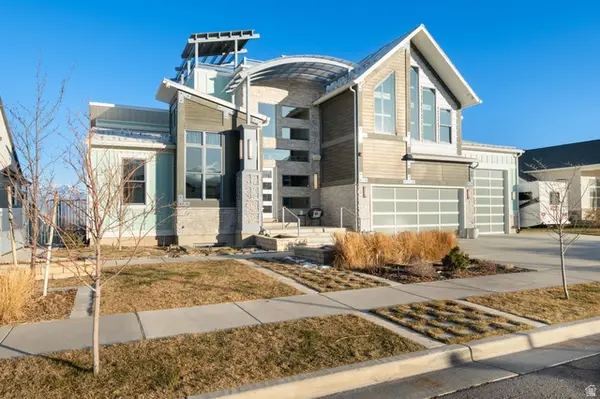 $2,000,000Active7 beds 6 baths8,479 sq. ft.
$2,000,000Active7 beds 6 baths8,479 sq. ft.13599 S White Pony Rd, Herriman, UT 84096
MLS# 2133739Listed by: UTAH KEY REAL ESTATE, LLC - New
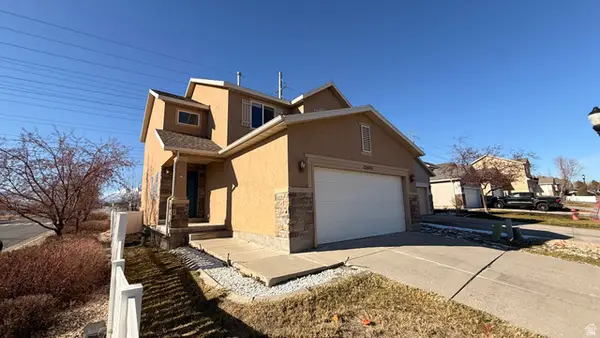 $525,000Active4 beds 4 baths2,257 sq. ft.
$525,000Active4 beds 4 baths2,257 sq. ft.12446 S Mossberg Dr, Herriman, UT 84096
MLS# 2133646Listed by: TOP HILL REALTY, LLC - New
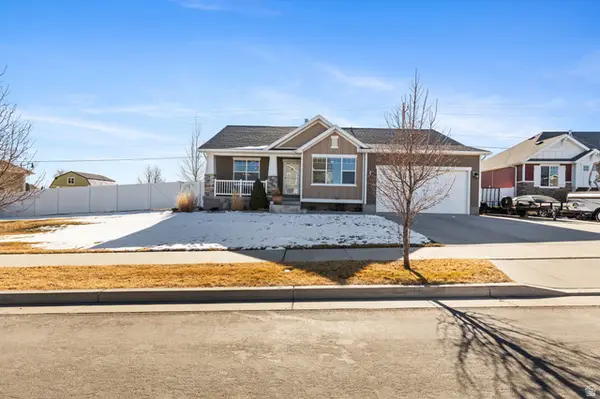 $614,000Active3 beds 2 baths2,700 sq. ft.
$614,000Active3 beds 2 baths2,700 sq. ft.6563 W Peacemaker Way, Herriman, UT 84096
MLS# 2133648Listed by: FATHOM REALTY (UNION PARK) - New
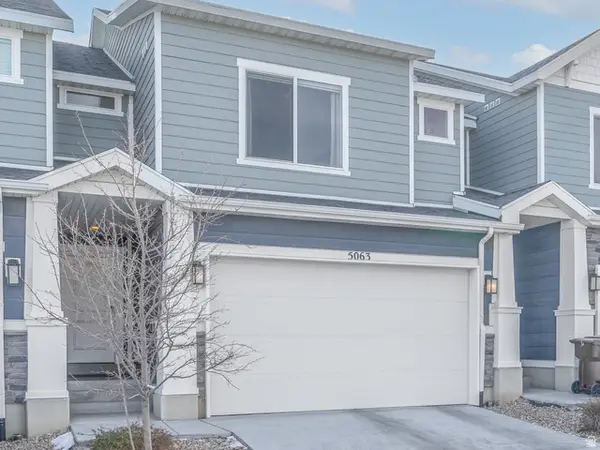 $485,000Active3 beds 3 baths2,353 sq. ft.
$485,000Active3 beds 3 baths2,353 sq. ft.5063 W Gregorian Ct, Herriman, UT 84096
MLS# 2133654Listed by: EQUITY REAL ESTATE (SELECT) - New
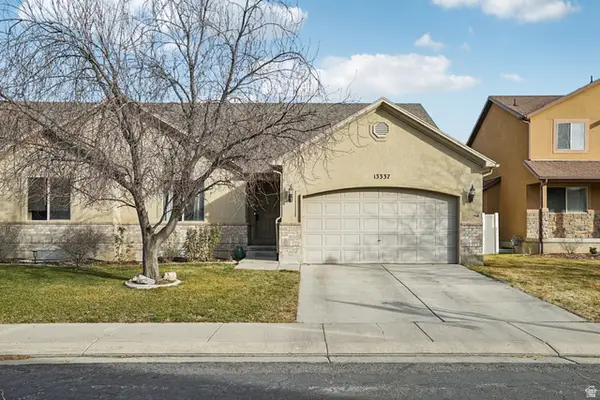 $559,950Active5 beds 3 baths3,026 sq. ft.
$559,950Active5 beds 3 baths3,026 sq. ft.13337 S Copper Park Dr, Herriman, UT 84096
MLS# 2133683Listed by: REDFIN CORPORATION - New
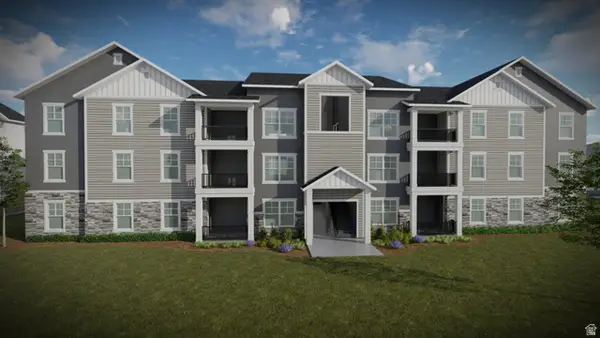 $354,900Active3 beds 2 baths1,272 sq. ft.
$354,900Active3 beds 2 baths1,272 sq. ft.6668 W Twin Rocks Ln #B302, Herriman, UT 84096
MLS# 2133408Listed by: EDGE REALTY

