6552 W Timber Ranch Dr, Herriman, UT 84096
Local realty services provided by:Better Homes and Gardens Real Estate Momentum
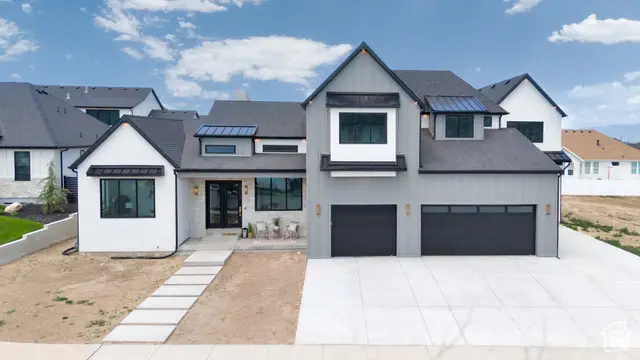
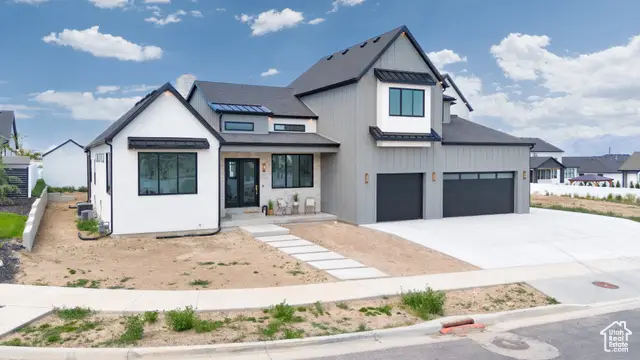
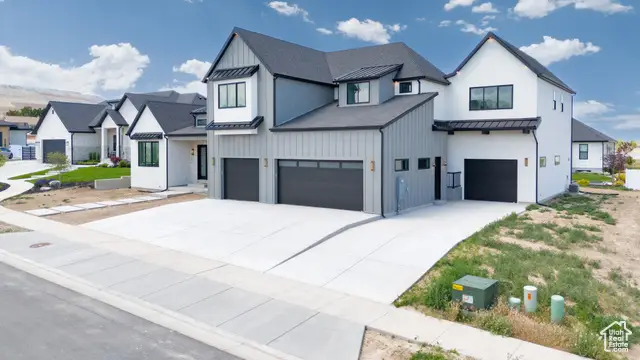
6552 W Timber Ranch Dr,Herriman, UT 84096
$1,795,000
- 5 Beds
- 5 Baths
- 7,479 sq. ft.
- Single family
- Active
Listed by:sophia packer
Office:era brokers consolidated (salt lake)
MLS#:2089174
Source:SL
Price summary
- Price:$1,795,000
- Price per sq. ft.:$240.01
About this home
One-of-a-kind custom home in Sky Ranch-Herriman's premier luxury community-offering panoramic views, refined design, and an unbeatable location. This newly built gem features 5 beds, 5 baths, and a seamlessly integrated private-entry ADU. Inside, a light-filled flex room welcomes you near a home office or guest suite. Vaulted ceilings and oversized windows flood the main living area with natural light, highlighting high-end flooring, custom cabinetry, and statement lighting. The gourmet kitchen includes double ovens, drawer microwave, and an oversized butler's pantry. Above the 4th-car garage, the ADU offers a bedroom, bathroom, full kitchen, laundry, and living space-ideal for guests, family, or rental income. The lower level includes a framed 2 bed/2 bath apartment with private entry, a second suite or gym, cold storage, hidden room, and expansive unfinished space-perfect for a theater or golf simulator. Thoughtfully designed for multigenerational living or future customization, this home blends privacy, comfort, and flexibility. Close to trails, top schools, and city access-this is elevated Herriman living at its finest.
Contact an agent
Home facts
- Year built:2025
- Listing Id #:2089174
- Added:76 day(s) ago
- Updated:August 18, 2025 at 11:03 AM
Rooms and interior
- Bedrooms:5
- Total bathrooms:5
- Full bathrooms:3
- Half bathrooms:2
- Living area:7,479 sq. ft.
Heating and cooling
- Cooling:Central Air
- Heating:Forced Air, Gas: Central
Structure and exterior
- Roof:Asphalt, Metal
- Year built:2025
- Building area:7,479 sq. ft.
- Lot area:0.33 Acres
Schools
- High school:Herriman
- Elementary school:Silver Crest
Utilities
- Water:Water Connected
- Sewer:Sewer Connected, Sewer: Connected
Finances and disclosures
- Price:$1,795,000
- Price per sq. ft.:$240.01
- Tax amount:$4,872
New listings near 6552 W Timber Ranch Dr
- New
 $478,000Active3 beds 3 baths2,371 sq. ft.
$478,000Active3 beds 3 baths2,371 sq. ft.4541 W Watchmen Way, Herriman, UT 84096
MLS# 2105754Listed by: EQUITY REAL ESTATE (RESULTS) 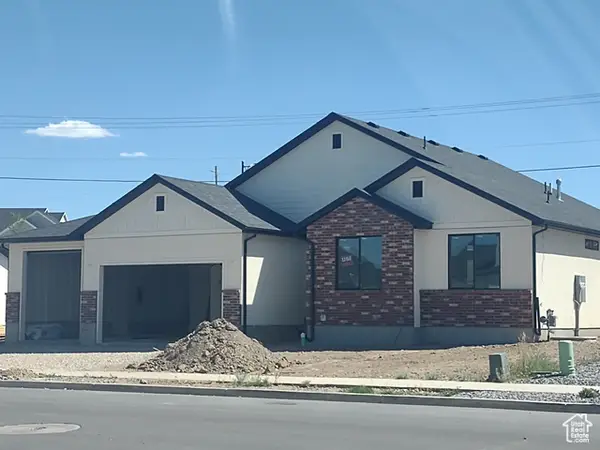 $878,711Pending6 beds 4 baths3,445 sq. ft.
$878,711Pending6 beds 4 baths3,445 sq. ft.7389 W Butter Hollow Cir, Herriman, UT 84096
MLS# 2105719Listed by: UTAHS PROPERTIES LLC- Open Sat, 11am to 2pmNew
 $649,900Active5 beds 3 baths3,370 sq. ft.
$649,900Active5 beds 3 baths3,370 sq. ft.4679 W Shawnee Dr S, Riverton, UT 84096
MLS# 2105677Listed by: PRESIDIO REAL ESTATE (SOUTH VALLEY) - New
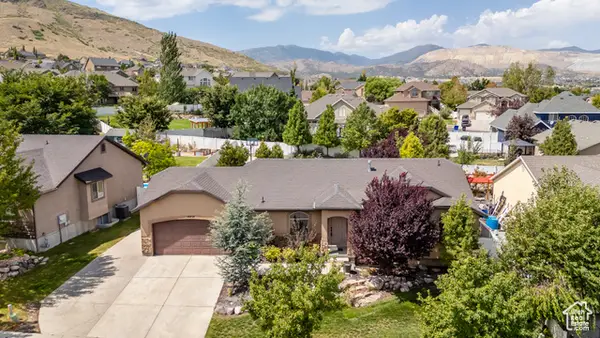 $630,000Active5 beds 3 baths2,830 sq. ft.
$630,000Active5 beds 3 baths2,830 sq. ft.14238 S Rosaleen Ln, Herriman, UT 84096
MLS# 2105613Listed by: PREFERRED REALTY OF UTAH LLC - New
 $354,900Active3 beds 2 baths1,272 sq. ft.
$354,900Active3 beds 2 baths1,272 sq. ft.5017 W Samana Ln #a303 #A303, Herriman, UT 84096
MLS# 2105493Listed by: CENTURY 21 EVEREST - New
 $497,500Active4 beds 4 baths2,360 sq. ft.
$497,500Active4 beds 4 baths2,360 sq. ft.4382 W Bronson Ln #53, Herriman, UT 84096
MLS# 2105496Listed by: WINDERMERE REAL ESTATE (9TH & 9TH) - New
 $449,875Active3 beds 3 baths2,178 sq. ft.
$449,875Active3 beds 3 baths2,178 sq. ft.12782 S Ashington Ln W #63, Herriman, UT 84096
MLS# 2105346Listed by: REAL BROKER, LLC - New
 $725,000Active3 beds 3 baths3,102 sq. ft.
$725,000Active3 beds 3 baths3,102 sq. ft.13878 S Birch Leaf Dr, Herriman, UT 84096
MLS# 2105270Listed by: COLDWELL BANKER REALTY (UNION HEIGHTS) - New
 $695,000Active6 beds 5 baths3,550 sq. ft.
$695,000Active6 beds 5 baths3,550 sq. ft.12068 S Black Powder Dr, Herriman, UT 84096
MLS# 2105221Listed by: CENTURY 21 EVEREST - New
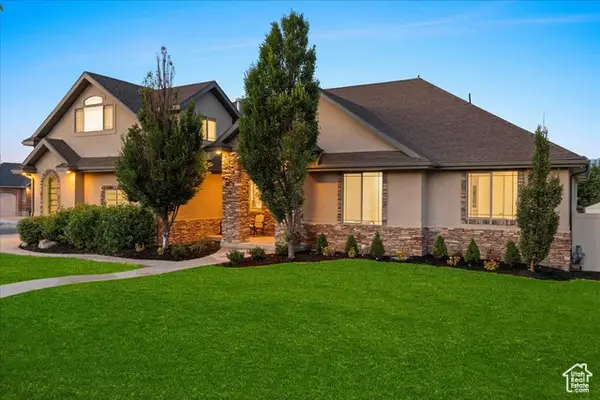 $949,000Active6 beds 6 baths5,940 sq. ft.
$949,000Active6 beds 6 baths5,940 sq. ft.12469 S Patriot Hill Way, Herriman, UT 84096
MLS# 2105228Listed by: KW SOUTH VALLEY KELLER WILLIAMS
