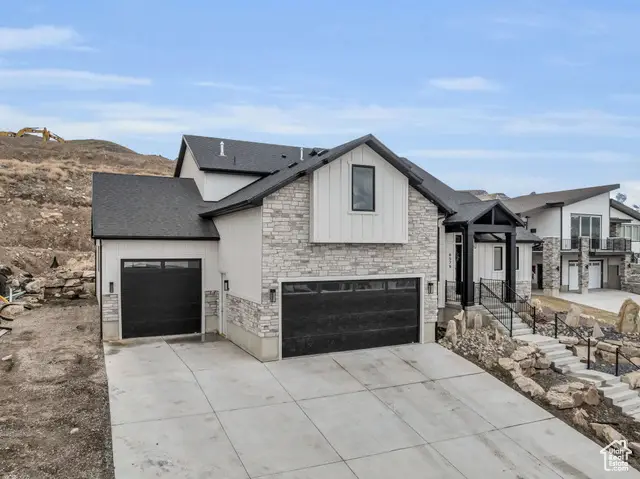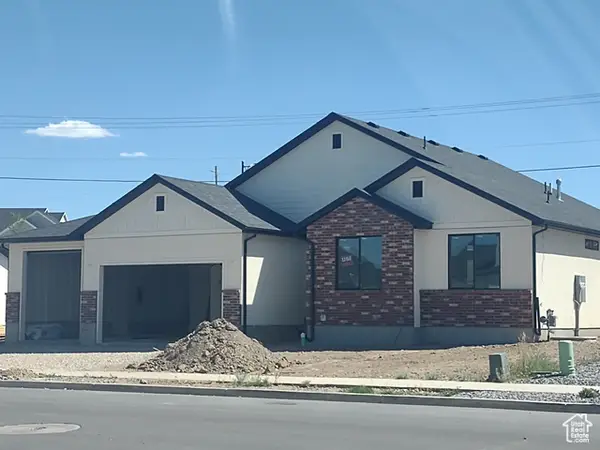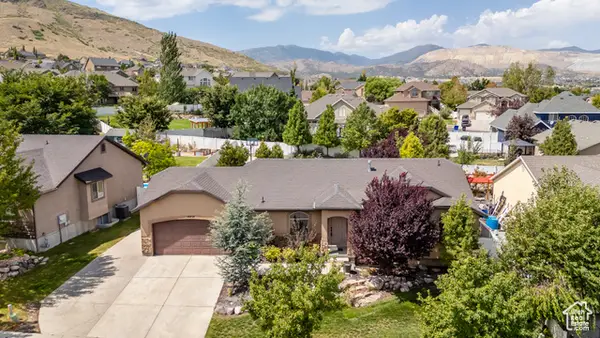6579 W Bonnie Jean Ln #12, Herriman, UT 84096
Local realty services provided by:Better Homes and Gardens Real Estate Momentum



6579 W Bonnie Jean Ln #12,Herriman, UT 84096
$1,100,000
- 3 Beds
- 3 Baths
- 4,086 sq. ft.
- Single family
- Pending
Listed by:libbey chuy
Office:equity real estate (south valley)
MLS#:2072462
Source:SL
Price summary
- Price:$1,100,000
- Price per sq. ft.:$269.21
About this home
Seller Financing available! Full landscaping (front and back) included in this Custom Luxury Home nestled in the East Ridge Hills development, minutes from Butterfield park and shopping, featuring epic valley and mountain views and an incredible functional floor plan! The main-level features the Owner's retreat with double sinks, freestanding soak tub and a walk-in closet, office, vaulted ceilings, sweeping staircase, fireplace with stonework to the ceiling, gourmet kitchen with double ovens, gas range, quartz countertops, farmhouse sink, and a substantial pantry. Upstairs you will find two considerable sized bedrooms with a full bath and tiled surround, bonus loft for additional entertaining and laundry hookups. The basement features (expected completion to be late June*), an additional two bedrooms, full bath, kitchenette, flex room (gym, craft or bonus room), laundry hookups and a substantial sized family room, with the potential to add an entrance for an apartment or ADU. And finally, don't miss the finished and painted 3-car garage with hot and cold water spigots. One bay is extra deep and extra tall or your boat, RV or other toys, and space on the side of the home, for additional RV, trailer or boat parking.
Contact an agent
Home facts
- Year built:2023
- Listing Id #:2072462
- Added:146 day(s) ago
- Updated:July 28, 2025 at 04:51 PM
Rooms and interior
- Bedrooms:3
- Total bathrooms:3
- Full bathrooms:2
- Half bathrooms:1
- Living area:4,086 sq. ft.
Heating and cooling
- Cooling:Central Air
- Heating:Forced Air, Gas: Central
Structure and exterior
- Roof:Asphalt
- Year built:2023
- Building area:4,086 sq. ft.
- Lot area:0.28 Acres
Schools
- High school:Herriman
- Elementary school:Herriman
Utilities
- Water:Culinary, Irrigation, Water Connected
- Sewer:Sewer Connected, Sewer: Connected
Finances and disclosures
- Price:$1,100,000
- Price per sq. ft.:$269.21
- Tax amount:$5,048
New listings near 6579 W Bonnie Jean Ln #12
- New
 $275,000Active0.3 Acres
$275,000Active0.3 Acres14253 S Summit Crest Ln #157, Herriman, UT 84096
MLS# 2105890Listed by: SUMMIT SOTHEBY'S INTERNATIONAL REALTY - New
 $478,000Active3 beds 3 baths2,371 sq. ft.
$478,000Active3 beds 3 baths2,371 sq. ft.4541 W Watchmen Way, Herriman, UT 84096
MLS# 2105754Listed by: EQUITY REAL ESTATE (RESULTS)  $878,711Pending6 beds 4 baths3,445 sq. ft.
$878,711Pending6 beds 4 baths3,445 sq. ft.7389 W Butter Hollow Cir, Herriman, UT 84096
MLS# 2105719Listed by: UTAHS PROPERTIES LLC- Open Sat, 11am to 2pmNew
 $649,900Active5 beds 3 baths3,370 sq. ft.
$649,900Active5 beds 3 baths3,370 sq. ft.4679 W Shawnee Dr S, Riverton, UT 84096
MLS# 2105677Listed by: PRESIDIO REAL ESTATE (SOUTH VALLEY) - New
 $630,000Active5 beds 3 baths2,830 sq. ft.
$630,000Active5 beds 3 baths2,830 sq. ft.14238 S Rosaleen Ln, Herriman, UT 84096
MLS# 2105613Listed by: PREFERRED REALTY OF UTAH LLC - New
 $354,900Active3 beds 2 baths1,272 sq. ft.
$354,900Active3 beds 2 baths1,272 sq. ft.5017 W Samana Ln #a303 #A303, Herriman, UT 84096
MLS# 2105493Listed by: CENTURY 21 EVEREST - New
 $497,500Active4 beds 4 baths2,360 sq. ft.
$497,500Active4 beds 4 baths2,360 sq. ft.4382 W Bronson Ln #53, Herriman, UT 84096
MLS# 2105496Listed by: WINDERMERE REAL ESTATE (9TH & 9TH) - New
 $449,875Active3 beds 3 baths2,178 sq. ft.
$449,875Active3 beds 3 baths2,178 sq. ft.12782 S Ashington Ln W #63, Herriman, UT 84096
MLS# 2105346Listed by: REAL BROKER, LLC - New
 $725,000Active3 beds 3 baths3,102 sq. ft.
$725,000Active3 beds 3 baths3,102 sq. ft.13878 S Birch Leaf Dr, Herriman, UT 84096
MLS# 2105270Listed by: COLDWELL BANKER REALTY (UNION HEIGHTS) - New
 $695,000Active6 beds 5 baths3,550 sq. ft.
$695,000Active6 beds 5 baths3,550 sq. ft.12068 S Black Powder Dr, Herriman, UT 84096
MLS# 2105221Listed by: CENTURY 21 EVEREST
