6976 W Hazel Oak Ct #226, Herriman, UT 84096
Local realty services provided by:Better Homes and Gardens Real Estate Momentum
6976 W Hazel Oak Ct #226,Herriman, UT 84096
$733,450
- 4 Beds
- 3 Baths
- 3,412 sq. ft.
- Single family
- Active
Listed by: marc dyer
Office: perry realty, inc.
MLS#:2086946
Source:SL
Price summary
- Price:$733,450
- Price per sq. ft.:$214.96
- Monthly HOA dues:$20
About this home
The popular Cleveland plan in Hidden Oaks. NEW LOWER PRICE!!! Builder is offering up to $21,000 incentive when using preferred lender. (Ask agent for details) Craftsman style exterior, painted white cabinets, Moen plumbing fixtures, quartz countertops, stainless steel appliances, double ovens, b/i gas range, tile floors, tile shower surrounds, tankless water heater, and so much more. Convenient access to a variety of amenities including schools, shopping, restaurants and more. Square footage figures are provided as a courtesy estimate only and were obtained from builder. Buyer is advised to obtain an independent measurement.
Contact an agent
Home facts
- Year built:2025
- Listing ID #:2086946
- Added:234 day(s) ago
- Updated:January 12, 2026 at 12:13 PM
Rooms and interior
- Bedrooms:4
- Total bathrooms:3
- Full bathrooms:2
- Half bathrooms:1
- Living area:3,412 sq. ft.
Heating and cooling
- Cooling:Central Air
- Heating:Forced Air, Gas: Central
Structure and exterior
- Roof:Asphalt
- Year built:2025
- Building area:3,412 sq. ft.
- Lot area:0.14 Acres
Schools
- High school:Herriman
Utilities
- Water:Culinary, Water Connected
- Sewer:Sewer Connected, Sewer: Connected, Sewer: Public
Finances and disclosures
- Price:$733,450
- Price per sq. ft.:$214.96
- Tax amount:$1
New listings near 6976 W Hazel Oak Ct #226
- Open Sat, 11am to 3pmNew
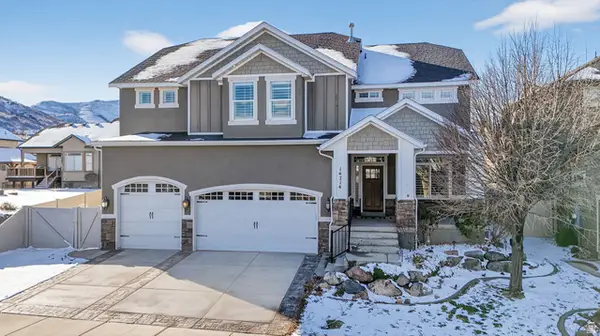 $799,000Active5 beds 4 baths3,782 sq. ft.
$799,000Active5 beds 4 baths3,782 sq. ft.14714 S Bright Wood Rd, Herriman, UT 84096
MLS# 2130188Listed by: REALTYPATH LLC - New
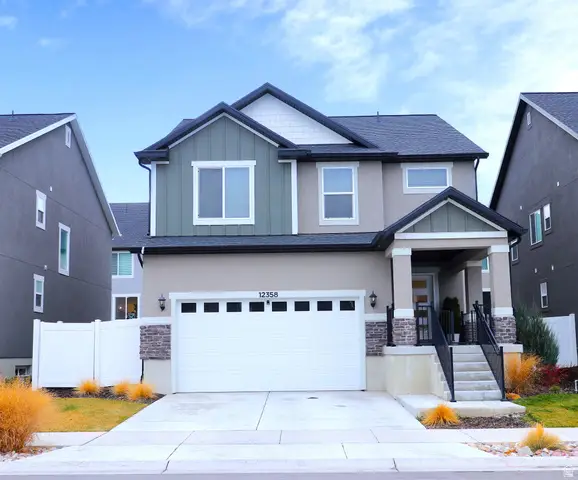 $659,900Active4 beds 4 baths3,058 sq. ft.
$659,900Active4 beds 4 baths3,058 sq. ft.12358 S Remy Rd W, Herriman, UT 84096
MLS# 2130100Listed by: REALTYPATH LLC (SOUTH VALLEY) - New
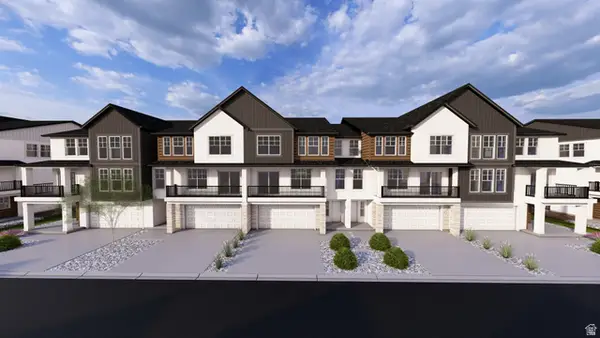 $449,900Active3 beds 3 baths1,696 sq. ft.
$449,900Active3 beds 3 baths1,696 sq. ft.12702 S Ruby Falls Cv #2044, Herriman, UT 84096
MLS# 2129941Listed by: EDGE REALTY - New
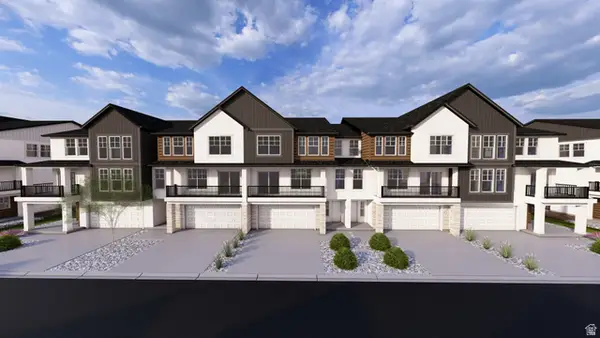 $452,900Active3 beds 3 baths1,696 sq. ft.
$452,900Active3 beds 3 baths1,696 sq. ft.6562 W Mount Rainier Dr #2040, Herriman, UT 84096
MLS# 2129909Listed by: EDGE REALTY - New
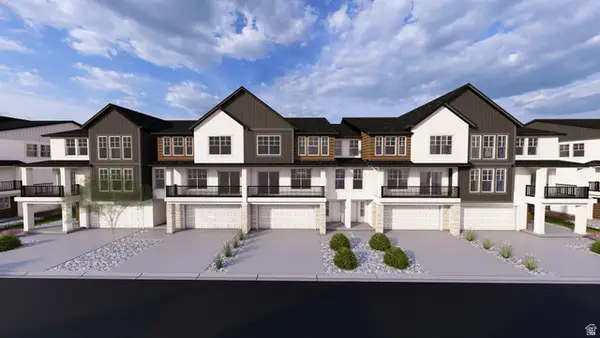 $439,900Active3 beds 3 baths1,674 sq. ft.
$439,900Active3 beds 3 baths1,674 sq. ft.12724 S Ruby Falls Cv #2041, Herriman, UT 84096
MLS# 2129916Listed by: EDGE REALTY - New
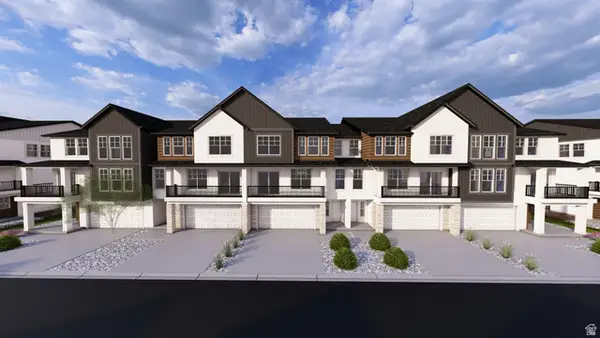 $439,900Active3 beds 3 baths1,674 sq. ft.
$439,900Active3 beds 3 baths1,674 sq. ft.12716 S Ruby Falls Cv #2042, Herriman, UT 84096
MLS# 2129920Listed by: EDGE REALTY - New
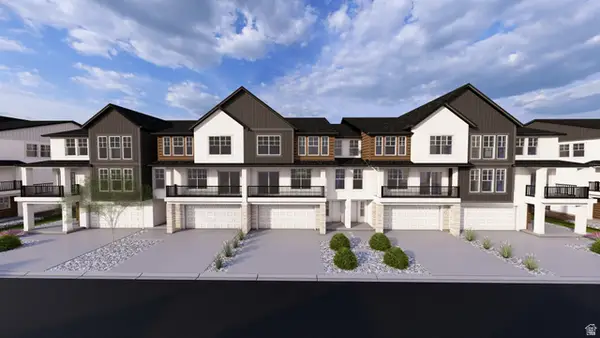 $439,900Active3 beds 3 baths1,674 sq. ft.
$439,900Active3 beds 3 baths1,674 sq. ft.12706 S Ruby Falls Cv #2043, Herriman, UT 84096
MLS# 2129925Listed by: EDGE REALTY - New
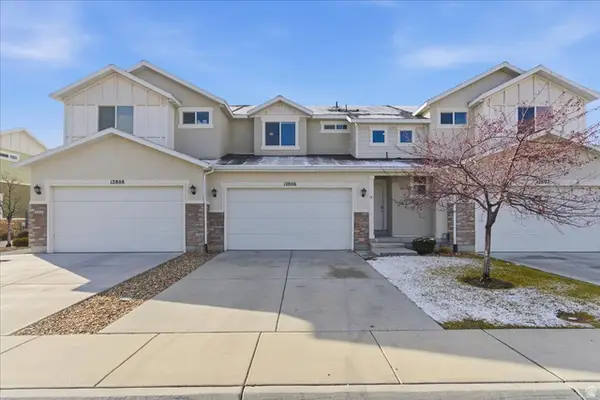 $499,500Active4 beds 4 baths2,412 sq. ft.
$499,500Active4 beds 4 baths2,412 sq. ft.12806 S Fairholme Cir, Herriman, UT 84096
MLS# 2129935Listed by: KW SOUTH VALLEY KELLER WILLIAMS - New
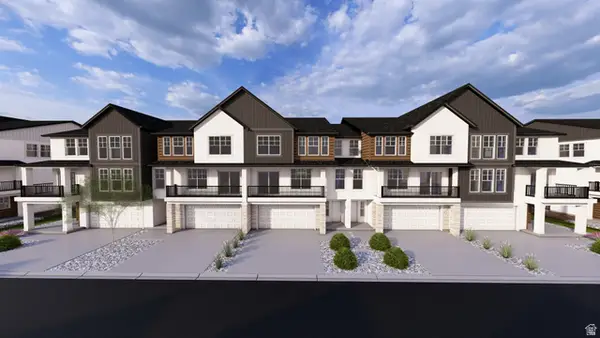 $439,900Active3 beds 3 baths1,674 sq. ft.
$439,900Active3 beds 3 baths1,674 sq. ft.12707 S Carter Falls Cv #2036, Herriman, UT 84096
MLS# 2129886Listed by: EDGE REALTY - New
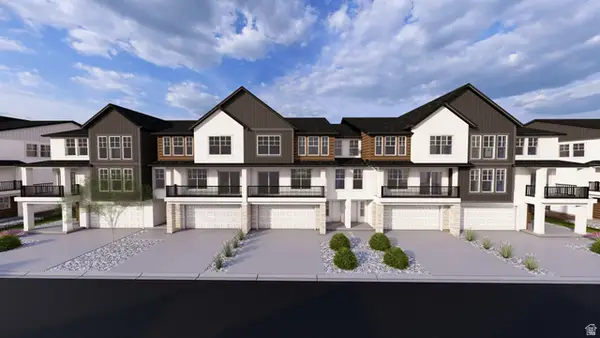 $439,900Active3 beds 3 baths1,674 sq. ft.
$439,900Active3 beds 3 baths1,674 sq. ft.12719 S Carter Falls Cv #2037, Herriman, UT 84096
MLS# 2129891Listed by: EDGE REALTY
