7277 W Hall Crossing Dr S, Herriman, UT 84096
Local realty services provided by:Better Homes and Gardens Real Estate Momentum
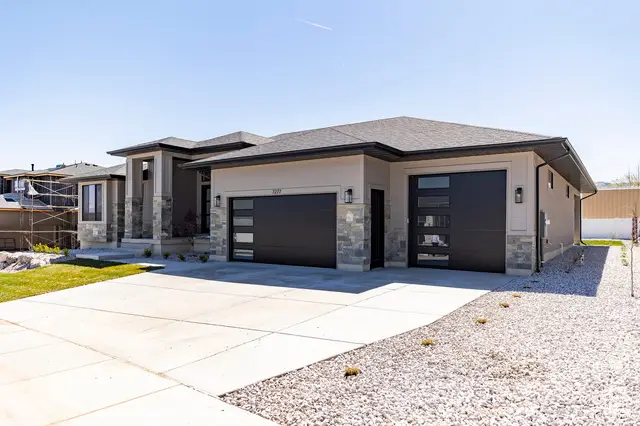
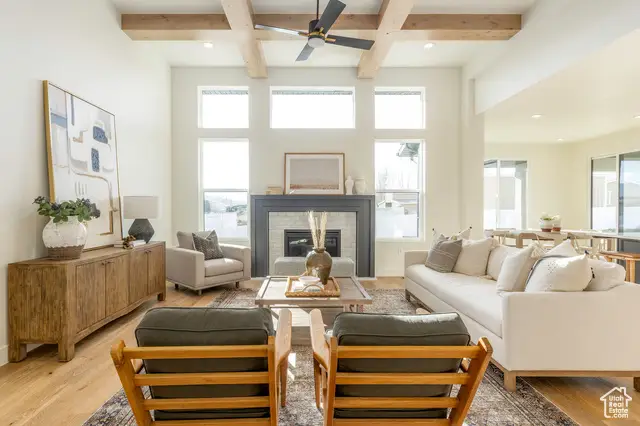
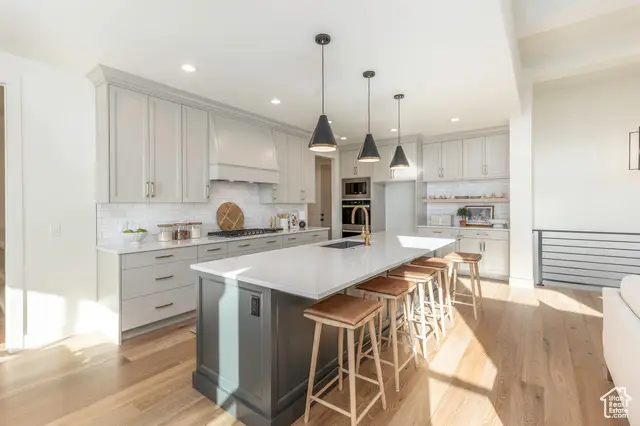
Listed by:cody emery
Office:summit sotheby's international realty
MLS#:2058944
Source:SL
Price summary
- Price:$1,159,900
- Price per sq. ft.:$268.18
- Monthly HOA dues:$38
About this home
Welcome to a residence where luxury meets lifestyle. Crafted by a premier semi-custom builder, this striking home is a rare opportunity for the discerning buyer seeking both elegance and functionality. Outdoor enthusiasts and boating aficionados will be drawn to the oversized four-car garage, designed with extended depth and soaring ceilings to accommodate multiple vehicles, side-by-sides, or a wake boat with ease. Inside, the home exudes warmth and sophistication. Custom wood beams, rich millwork, and timeless architectural details set the stage for upscale living. The open-concept main floor is an entertainer’s dream, centered around a chef’s kitchen featuring double ovens, a large center island, and a butler’s pantry, perfect for hosting everything from intimate dinners to lively gatherings. Downstairs, a spacious second living area offers ultimate flexibility. Outfitted with a kitchenette, this open space is ideal for a home theater, game room, or casual entertaining zone, making it easy to host guests or enjoy movie nights in style. Additional features include a serene main-level primary suite with a custom walk-in closet and a large mudroom designed for practical daily living.
Contact an agent
Home facts
- Year built:2024
- Listing Id #:2058944
- Added:215 day(s) ago
- Updated:July 28, 2025 at 03:51 PM
Rooms and interior
- Bedrooms:5
- Total bathrooms:4
- Full bathrooms:3
- Half bathrooms:1
- Living area:4,325 sq. ft.
Heating and cooling
- Cooling:Central Air
- Heating:Forced Air
Structure and exterior
- Roof:Asphalt, Pitched
- Year built:2024
- Building area:4,325 sq. ft.
- Lot area:0.29 Acres
Schools
- Elementary school:Butterfield Canyon
Utilities
- Water:Culinary, Water Connected
- Sewer:Sewer Connected, Sewer: Connected, Sewer: Public
Finances and disclosures
- Price:$1,159,900
- Price per sq. ft.:$268.18
- Tax amount:$2,776
New listings near 7277 W Hall Crossing Dr S
- New
 $275,000Active0.3 Acres
$275,000Active0.3 Acres14253 S Summit Crest Ln #157, Herriman, UT 84096
MLS# 2105890Listed by: SUMMIT SOTHEBY'S INTERNATIONAL REALTY - New
 $478,000Active3 beds 3 baths2,371 sq. ft.
$478,000Active3 beds 3 baths2,371 sq. ft.4541 W Watchmen Way, Herriman, UT 84096
MLS# 2105754Listed by: EQUITY REAL ESTATE (RESULTS) 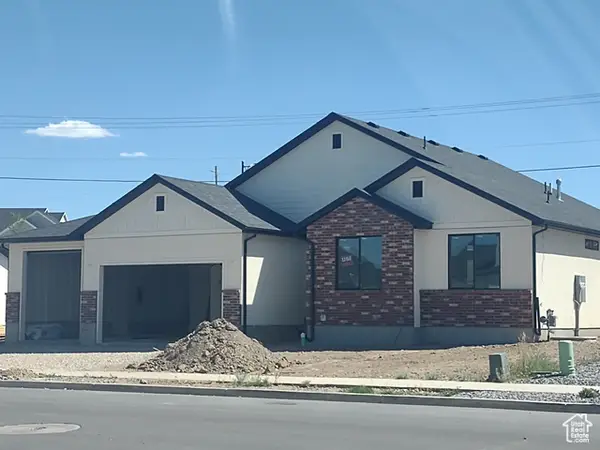 $878,711Pending6 beds 4 baths3,445 sq. ft.
$878,711Pending6 beds 4 baths3,445 sq. ft.7389 W Butter Hollow Cir, Herriman, UT 84096
MLS# 2105719Listed by: UTAHS PROPERTIES LLC- Open Sat, 11am to 2pmNew
 $649,900Active5 beds 3 baths3,370 sq. ft.
$649,900Active5 beds 3 baths3,370 sq. ft.4679 W Shawnee Dr S, Riverton, UT 84096
MLS# 2105677Listed by: PRESIDIO REAL ESTATE (SOUTH VALLEY) - New
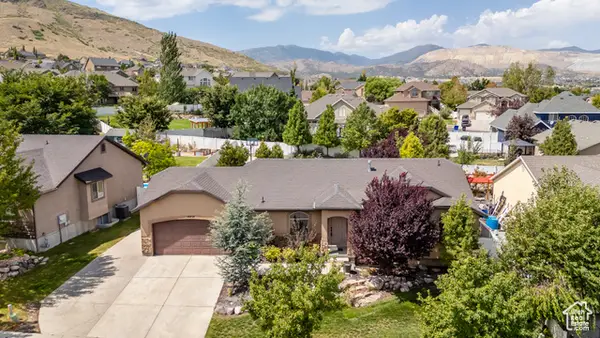 $630,000Active5 beds 3 baths2,830 sq. ft.
$630,000Active5 beds 3 baths2,830 sq. ft.14238 S Rosaleen Ln, Herriman, UT 84096
MLS# 2105613Listed by: PREFERRED REALTY OF UTAH LLC - New
 $354,900Active3 beds 2 baths1,272 sq. ft.
$354,900Active3 beds 2 baths1,272 sq. ft.5017 W Samana Ln #a303 #A303, Herriman, UT 84096
MLS# 2105493Listed by: CENTURY 21 EVEREST - New
 $497,500Active4 beds 4 baths2,360 sq. ft.
$497,500Active4 beds 4 baths2,360 sq. ft.4382 W Bronson Ln #53, Herriman, UT 84096
MLS# 2105496Listed by: WINDERMERE REAL ESTATE (9TH & 9TH) - New
 $449,875Active3 beds 3 baths2,178 sq. ft.
$449,875Active3 beds 3 baths2,178 sq. ft.12782 S Ashington Ln W #63, Herriman, UT 84096
MLS# 2105346Listed by: REAL BROKER, LLC - New
 $725,000Active3 beds 3 baths3,102 sq. ft.
$725,000Active3 beds 3 baths3,102 sq. ft.13878 S Birch Leaf Dr, Herriman, UT 84096
MLS# 2105270Listed by: COLDWELL BANKER REALTY (UNION HEIGHTS) - New
 $695,000Active6 beds 5 baths3,550 sq. ft.
$695,000Active6 beds 5 baths3,550 sq. ft.12068 S Black Powder Dr, Herriman, UT 84096
MLS# 2105221Listed by: CENTURY 21 EVEREST
