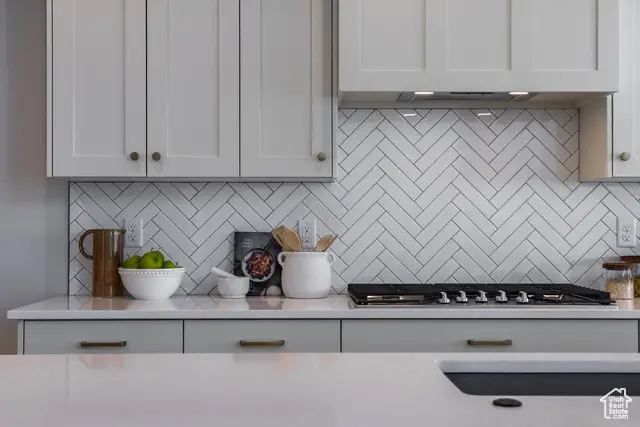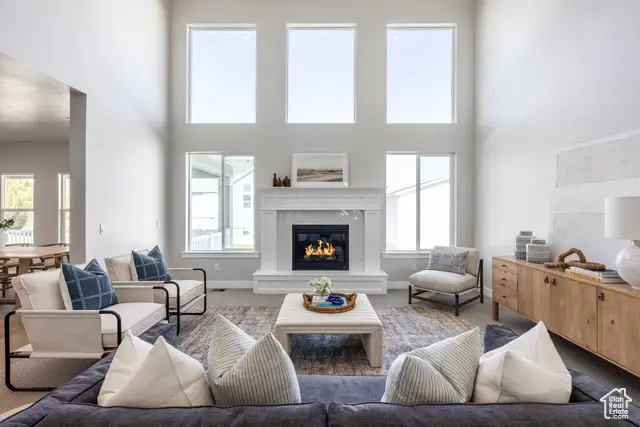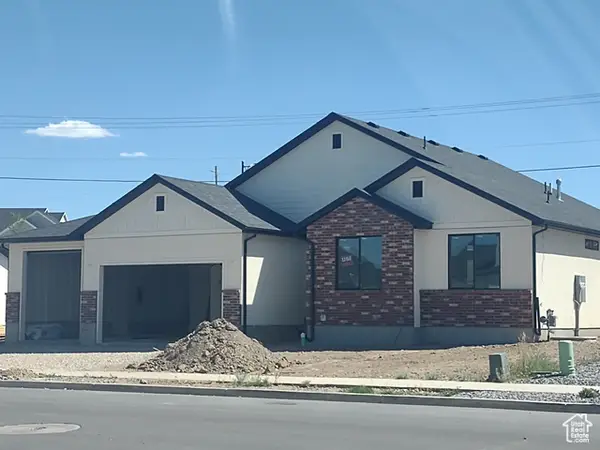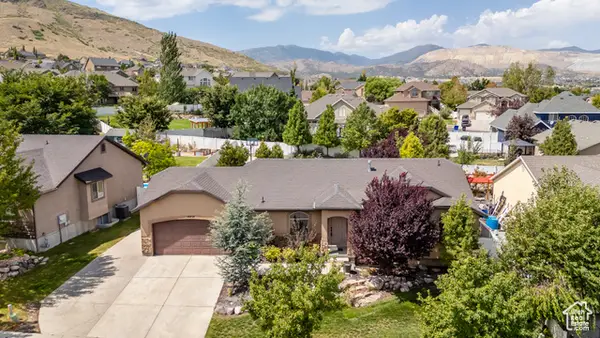7288 W Hall Crossing Dr S, Herriman, UT 84096
Local realty services provided by:Better Homes and Gardens Real Estate Momentum



Listed by:cody emery
Office:summit sotheby's international realty
MLS#:2062846
Source:SL
Price summary
- Price:$1,099,000
- Price per sq. ft.:$244.66
- Monthly HOA dues:$38
About this home
This exquisite residence offers the perfect blend of luxury, function, and space, all set on a generous ⅓-acre south-facing lot. Designed for the discerning buyer, the home features a four-car garage which extends to 36 feet deep in the second bay, ideal for housing a boat, extra vehicles, a workshop, or a recreational toy collection. Step inside to soaring ceilings and an open-concept great room that flows seamlessly into a gourmet kitchen, complete with a large island, gas cooktop, double ovens, walk-in pantry, and elegant finishes. Whether you’re hosting a gathering or enjoying a quiet evening, the layout is built to impress and entertain. The main-level primary suite is a true retreat, offering a tray ceiling, spa-like ensuite bath, and an expansive custom walk-in closet with natural light. A versatile front flex room adds space for a home office, studio, or hobby area, while rich hardwood floors and a spacious mudroom enhance everyday functionality. Unwind on the covered deck with sweeping mountain views, or expand your entertaining downstairs, where the finished basement is already stubbed for a kitchenette or wet bar, ready to become your dream game room, home theater, or guest suite. Located in a nearly complete luxury community with top-rated schools, nearby parks, and convenient access to shopping and recreation, this home offers both refined living and practical convenience.
Contact an agent
Home facts
- Year built:2024
- Listing Id #:2062846
- Added:412 day(s) ago
- Updated:August 19, 2025 at 11:00 AM
Rooms and interior
- Bedrooms:6
- Total bathrooms:4
- Full bathrooms:3
- Half bathrooms:1
- Living area:4,492 sq. ft.
Heating and cooling
- Cooling:Central Air
- Heating:Forced Air, Gas: Central
Structure and exterior
- Roof:Asphalt, Pitched
- Year built:2024
- Building area:4,492 sq. ft.
- Lot area:0.32 Acres
Schools
- Elementary school:Butterfield Canyon
Utilities
- Water:Culinary, Water Connected
- Sewer:Sewer Connected, Sewer: Connected, Sewer: Public
Finances and disclosures
- Price:$1,099,000
- Price per sq. ft.:$244.66
- Tax amount:$4,509
New listings near 7288 W Hall Crossing Dr S
- New
 $275,000Active0.3 Acres
$275,000Active0.3 Acres14253 S Summit Crest Ln #157, Herriman, UT 84096
MLS# 2105890Listed by: SUMMIT SOTHEBY'S INTERNATIONAL REALTY - New
 $478,000Active3 beds 3 baths2,371 sq. ft.
$478,000Active3 beds 3 baths2,371 sq. ft.4541 W Watchmen Way, Herriman, UT 84096
MLS# 2105754Listed by: EQUITY REAL ESTATE (RESULTS)  $878,711Pending6 beds 4 baths3,445 sq. ft.
$878,711Pending6 beds 4 baths3,445 sq. ft.7389 W Butter Hollow Cir, Herriman, UT 84096
MLS# 2105719Listed by: UTAHS PROPERTIES LLC- Open Sat, 11am to 2pmNew
 $649,900Active5 beds 3 baths3,370 sq. ft.
$649,900Active5 beds 3 baths3,370 sq. ft.4679 W Shawnee Dr S, Riverton, UT 84096
MLS# 2105677Listed by: PRESIDIO REAL ESTATE (SOUTH VALLEY) - New
 $630,000Active5 beds 3 baths2,830 sq. ft.
$630,000Active5 beds 3 baths2,830 sq. ft.14238 S Rosaleen Ln, Herriman, UT 84096
MLS# 2105613Listed by: PREFERRED REALTY OF UTAH LLC - New
 $354,900Active3 beds 2 baths1,272 sq. ft.
$354,900Active3 beds 2 baths1,272 sq. ft.5017 W Samana Ln #a303 #A303, Herriman, UT 84096
MLS# 2105493Listed by: CENTURY 21 EVEREST - New
 $497,500Active4 beds 4 baths2,360 sq. ft.
$497,500Active4 beds 4 baths2,360 sq. ft.4382 W Bronson Ln #53, Herriman, UT 84096
MLS# 2105496Listed by: WINDERMERE REAL ESTATE (9TH & 9TH) - New
 $449,875Active3 beds 3 baths2,178 sq. ft.
$449,875Active3 beds 3 baths2,178 sq. ft.12782 S Ashington Ln W #63, Herriman, UT 84096
MLS# 2105346Listed by: REAL BROKER, LLC - New
 $725,000Active3 beds 3 baths3,102 sq. ft.
$725,000Active3 beds 3 baths3,102 sq. ft.13878 S Birch Leaf Dr, Herriman, UT 84096
MLS# 2105270Listed by: COLDWELL BANKER REALTY (UNION HEIGHTS) - New
 $695,000Active6 beds 5 baths3,550 sq. ft.
$695,000Active6 beds 5 baths3,550 sq. ft.12068 S Black Powder Dr, Herriman, UT 84096
MLS# 2105221Listed by: CENTURY 21 EVEREST
