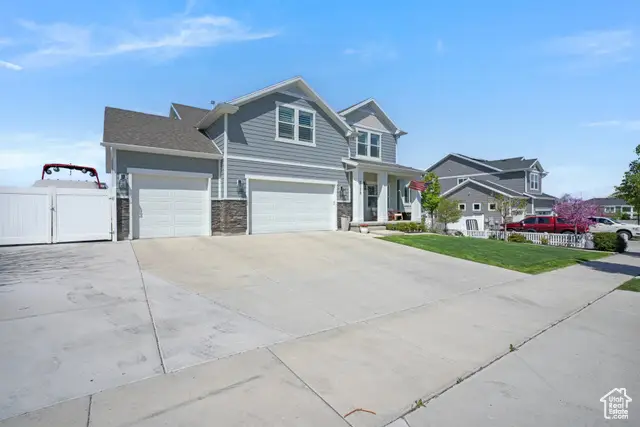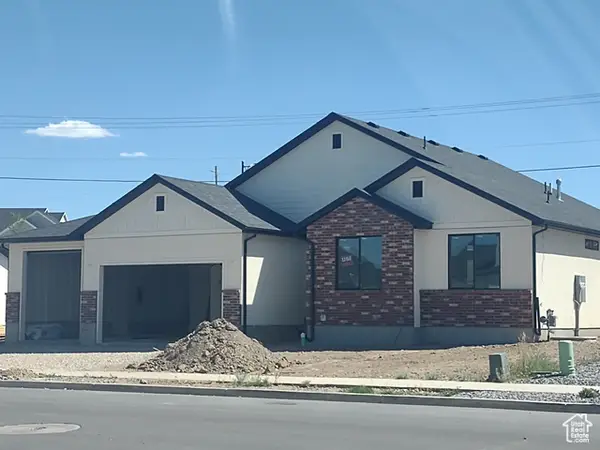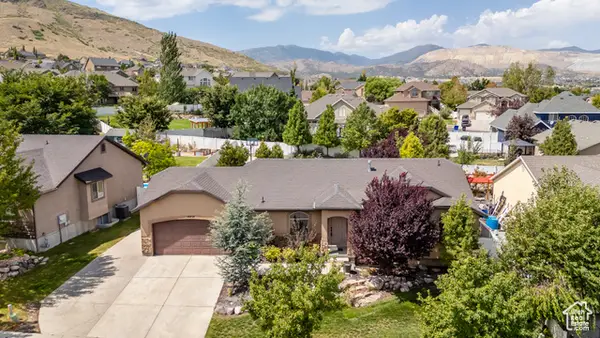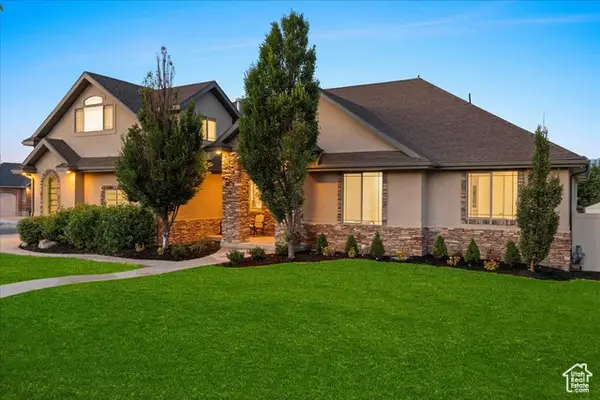7328 W Hawthorn Leaf Dr S, Herriman, UT 84096
Local realty services provided by:Better Homes and Gardens Real Estate Momentum



Listed by:tari j. jensen
Office:fathom realty (midway)
MLS#:2082232
Source:SL
Price summary
- Price:$900,000
- Price per sq. ft.:$174.55
About this home
Your dream house awaits! You will love the design and layout that flows perfectly as you go about your daily activities! This home has decorator touches, built-ins and has been well cared for! Entertaining will be a delight with the spacious and open kitchen, dining and family room! Light, and bright, with vaults! 2nd level open to family room! Bonus family room up. Built in office to die for! Gourmet kitchen with gas cooking and quartz! The primary bedroom is located on the main floor with a private entrance. You wil love the primary bathroom with separate tub and shower, enter closet from bathroom, large suite with a view! Basement is finished with a large family/game room with wet bar and exit to backyard and covered patio plumbed for a spa. Also down are two bedrooms, or use one for a gym and a full bathroom. Cute under the stairs playroom! You will love both the privacy and views this lot affords as well as the park right behind! Plenty of RV Parking, plumbed for a spa, basketball court, and built in trampoline! Incredible mtn. biking just minutes away! The best shopping at Mountain View Village! Rental potential for basement. New hot water heater, dishwasher, paint. EV wiring in garage. Hurry, Don't miss this!
Contact an agent
Home facts
- Year built:2017
- Listing Id #:2082232
- Added:107 day(s) ago
- Updated:August 13, 2025 at 01:49 AM
Rooms and interior
- Bedrooms:6
- Total bathrooms:4
- Full bathrooms:3
- Half bathrooms:1
- Living area:5,156 sq. ft.
Heating and cooling
- Cooling:Central Air
- Heating:Gas: Central
Structure and exterior
- Roof:Asphalt
- Year built:2017
- Building area:5,156 sq. ft.
- Lot area:0.23 Acres
Utilities
- Water:Culinary, Water Connected
- Sewer:Sewer Connected, Sewer: Connected, Sewer: Public
Finances and disclosures
- Price:$900,000
- Price per sq. ft.:$174.55
- Tax amount:$5,129
New listings near 7328 W Hawthorn Leaf Dr S
- New
 $478,000Active3 beds 3 baths2,371 sq. ft.
$478,000Active3 beds 3 baths2,371 sq. ft.4541 W Watchmen Way, Herriman, UT 84096
MLS# 2105754Listed by: EQUITY REAL ESTATE (RESULTS)  $878,711Pending6 beds 4 baths3,445 sq. ft.
$878,711Pending6 beds 4 baths3,445 sq. ft.7389 W Butter Hollow Cir, Herriman, UT 84096
MLS# 2105719Listed by: UTAHS PROPERTIES LLC- Open Sat, 11am to 2pmNew
 $649,900Active5 beds 3 baths3,370 sq. ft.
$649,900Active5 beds 3 baths3,370 sq. ft.4679 W Shawnee Dr S, Riverton, UT 84096
MLS# 2105677Listed by: PRESIDIO REAL ESTATE (SOUTH VALLEY) - New
 $630,000Active5 beds 3 baths2,830 sq. ft.
$630,000Active5 beds 3 baths2,830 sq. ft.14238 S Rosaleen Ln, Herriman, UT 84096
MLS# 2105613Listed by: PREFERRED REALTY OF UTAH LLC - New
 $354,900Active3 beds 2 baths1,272 sq. ft.
$354,900Active3 beds 2 baths1,272 sq. ft.5017 W Samana Ln #a303 #A303, Herriman, UT 84096
MLS# 2105493Listed by: CENTURY 21 EVEREST - New
 $497,500Active4 beds 4 baths2,360 sq. ft.
$497,500Active4 beds 4 baths2,360 sq. ft.4382 W Bronson Ln #53, Herriman, UT 84096
MLS# 2105496Listed by: WINDERMERE REAL ESTATE (9TH & 9TH) - New
 $449,875Active3 beds 3 baths2,178 sq. ft.
$449,875Active3 beds 3 baths2,178 sq. ft.12782 S Ashington Ln W #63, Herriman, UT 84096
MLS# 2105346Listed by: REAL BROKER, LLC - New
 $725,000Active3 beds 3 baths3,102 sq. ft.
$725,000Active3 beds 3 baths3,102 sq. ft.13878 S Birch Leaf Dr, Herriman, UT 84096
MLS# 2105270Listed by: COLDWELL BANKER REALTY (UNION HEIGHTS) - New
 $695,000Active6 beds 5 baths3,550 sq. ft.
$695,000Active6 beds 5 baths3,550 sq. ft.12068 S Black Powder Dr, Herriman, UT 84096
MLS# 2105221Listed by: CENTURY 21 EVEREST - New
 $949,000Active6 beds 6 baths5,940 sq. ft.
$949,000Active6 beds 6 baths5,940 sq. ft.12469 S Patriot Hill Way, Herriman, UT 84096
MLS# 2105228Listed by: KW SOUTH VALLEY KELLER WILLIAMS
