1106 W Wasatch Rd, Hideout, UT 84036
Local realty services provided by:Better Homes and Gardens Real Estate Momentum
Listed by: timothy r ross
Office: berkshire hathaway homeservices utah properties (saddleview)
MLS#:2065250
Source:SL
Price summary
- Price:$900,000
- Price per sq. ft.:$408.72
- Monthly HOA dues:$360
About this home
This beautifully furnished 4-bedroom 3 bath home is just 10 minutes from the Park City Ski Area, or 2 minutes to the Richardson Flats Park and Ride, or 8 minutes to Deer Valley East! Great ski access, plus Jordanelle Parkway is perfect road biking and mountain biking right out your door as this home backs right up to the bike path. Perfect home as an investment, since nightly rentals are allowed, or as a permanent residence with everything you need just minutes away! Sold turn-key or not, Seller is willing to make it easy for any buyer to make this their new home. Beautiful high-end finishes with quartz countertops, shiplap wall accents, contemporary light fixtures, exposed interior wood beams, stainless steel appliances and much more. Also included is a remote camera, and security system plus a Nest thermostat. Owners live out of the country so there has been very little wear and tear on the property, which is only 4.5 years old. Sellers built out the basement which includes the 4th bedroom and separate media / family room, with a fold out queen bed and full bath. It really handles lots of people well. This is great opportunity for your buyers to actually get into a property during the ski season, and especially where they can see for themselves how convenient it is to live here! Please give us a call!
Contact an agent
Home facts
- Year built:2020
- Listing ID #:2065250
- Added:325 day(s) ago
- Updated:January 11, 2026 at 12:00 PM
Rooms and interior
- Bedrooms:4
- Total bathrooms:4
- Full bathrooms:3
- Half bathrooms:1
- Living area:2,202 sq. ft.
Heating and cooling
- Cooling:Central Air, Natural Ventilation
- Heating:Forced Air, Gas: Central
Structure and exterior
- Roof:Asphalt
- Year built:2020
- Building area:2,202 sq. ft.
- Lot area:0.03 Acres
Schools
- High school:South Summit
- Middle school:South Summit
- Elementary school:South Summit
Utilities
- Water:Culinary, Water Connected
- Sewer:Sewer Connected, Sewer: Connected, Sewer: Public
Finances and disclosures
- Price:$900,000
- Price per sq. ft.:$408.72
- Tax amount:$6,617
New listings near 1106 W Wasatch Rd
- New
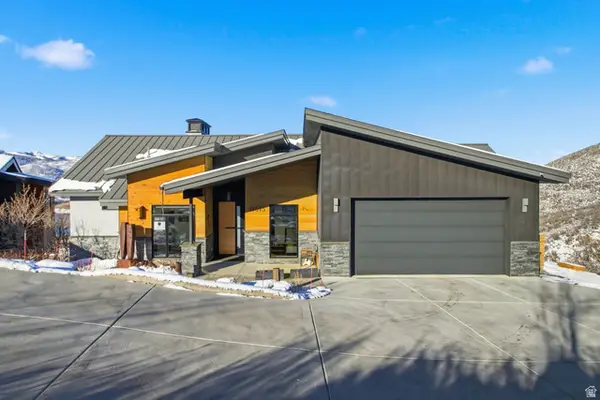 $2,799,900Active3 beds 4 baths3,926 sq. ft.
$2,799,900Active3 beds 4 baths3,926 sq. ft.11515 N White Tail Ct, Hideout, UT 84036
MLS# 2129751Listed by: BERKSHIRE HATHAWAY HOMESERVICES UTAH PROPERTIES (SADDLEVIEW) - New
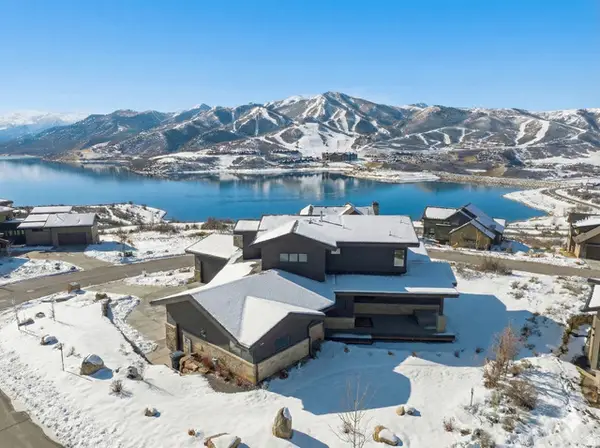 $4,985,000Active5 beds 7 baths6,857 sq. ft.
$4,985,000Active5 beds 7 baths6,857 sq. ft.1105 E Longview Dr, Hideout, UT 84036
MLS# 2129526Listed by: ENGEL & VOLKERS PARK CITY 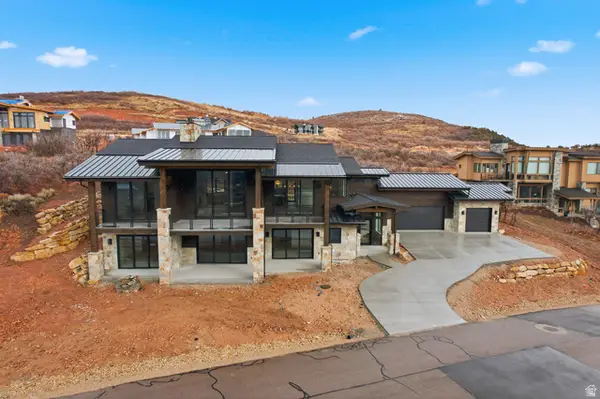 $3,895,000Active4 beds 4 baths4,386 sq. ft.
$3,895,000Active4 beds 4 baths4,386 sq. ft.2155 E Wrangler Dr, Hideout, UT 84036
MLS# 2128073Listed by: SUMMIT SOTHEBY'S INTERNATIONAL REALTY $1,200,405Active4 beds 4 baths2,439 sq. ft.
$1,200,405Active4 beds 4 baths2,439 sq. ft.419 W Ascent Drive, Hideout, UT 84036
MLS# 12505244Listed by: SUMMIT SOTHEBY'S INTERNATIONAL REALTY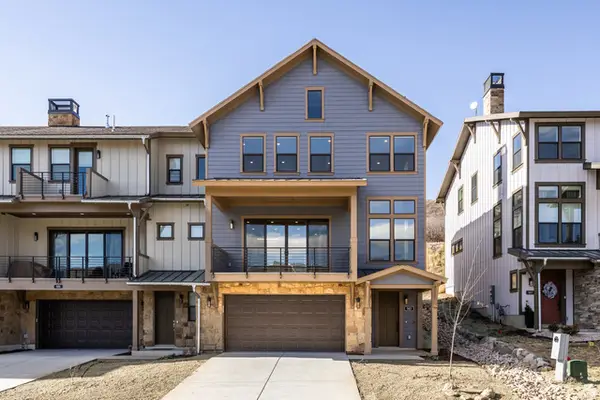 $1,200,405Active4 beds 4 baths2,439 sq. ft.
$1,200,405Active4 beds 4 baths2,439 sq. ft.419 W Ascent Dr #274, Hideout, UT 84036
MLS# 2127847Listed by: SUMMIT SOTHEBY'S INTERNATIONAL REALTY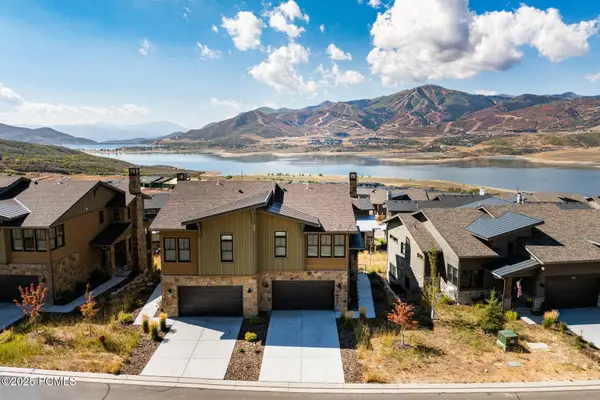 $1,275,000Active4 beds 4 baths2,388 sq. ft.
$1,275,000Active4 beds 4 baths2,388 sq. ft.11691 N Shoreline Drive, Hideout, UT 84036
MLS# 12505190Listed by: SUMMIT SOTHEBY'S INTERNATIONAL REALTY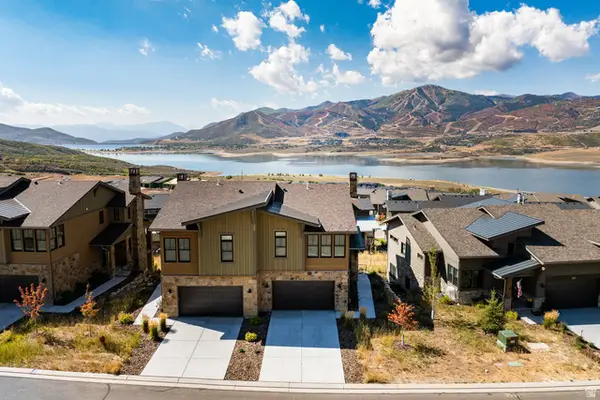 $1,275,000Active4 beds 4 baths2,388 sq. ft.
$1,275,000Active4 beds 4 baths2,388 sq. ft.11691 N Shoreline Dr, Hideout, UT 84036
MLS# 2127325Listed by: SUMMIT SOTHEBY'S INTERNATIONAL REALTY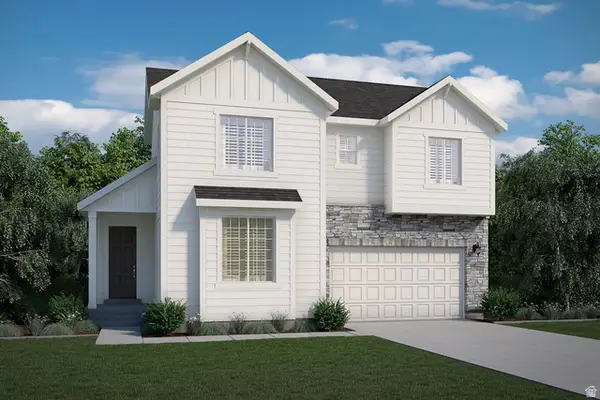 $725,115Pending4 beds 3 baths2,291 sq. ft.
$725,115Pending4 beds 3 baths2,291 sq. ft.1987 Wren Woods Way #24, Kamas, UT 84036
MLS# 2126207Listed by: SUMMIT SOTHEBY'S INTERNATIONAL REALTY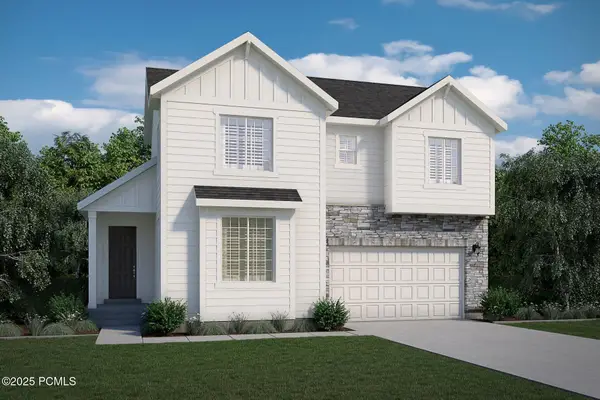 $725,115Pending4 beds 3 baths2,291 sq. ft.
$725,115Pending4 beds 3 baths2,291 sq. ft.1987 Wren Woods Way, Kamas, UT 84036
MLS# 12505095Listed by: SUMMIT SOTHEBY'S INTERNATIONAL REALTY (HEBER)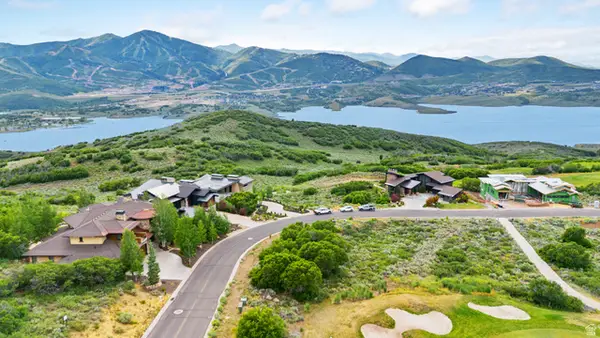 $599,000Active0.36 Acres
$599,000Active0.36 Acres1205 Lasso Trl #34, Hideout, UT 84036
MLS# 2126042Listed by: RE/MAX ASSOCIATES
