11143 N Shoreline Dr, Hideout, UT 84036
Local realty services provided by:Better Homes and Gardens Real Estate Momentum
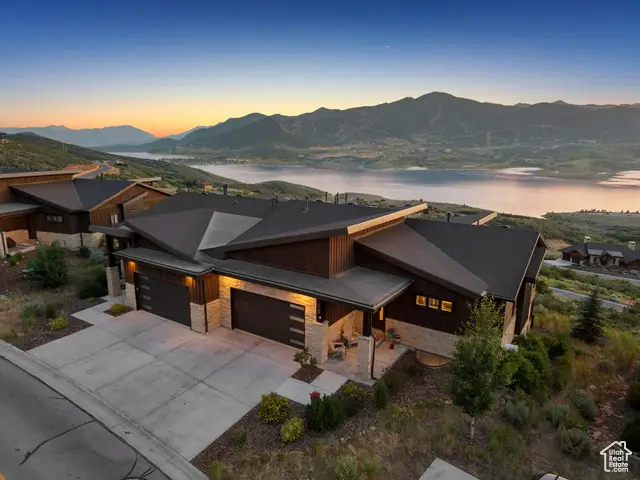
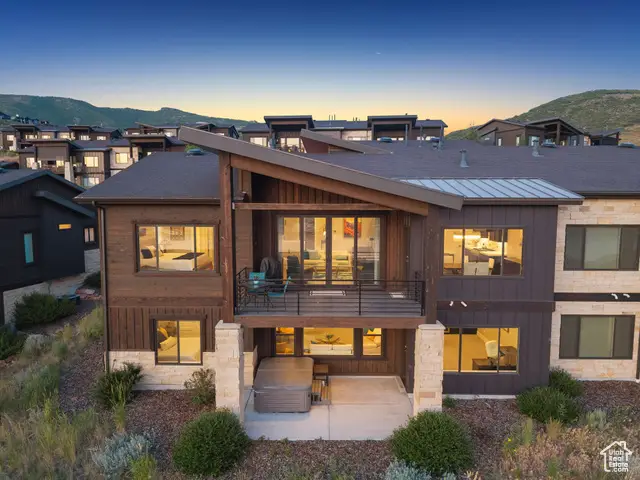
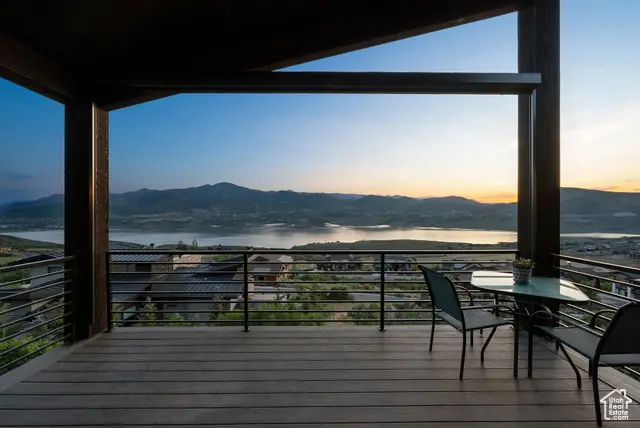
Listed by:cameron chin
Office:berkshire hathaway homeservices utah properties (saddleview)
MLS#:2095286
Source:SL
Price summary
- Price:$1,995,000
- Price per sq. ft.:$575.26
- Monthly HOA dues:$461
About this home
Premier Shoreline Townhome with Panoramic Views of Lake and Ski Resort!! Located in the coveted Phase 1 of Shoreline, this stunning mountain modern townhome offers some of the best unobstructed views of the Jordanelle Reservoir and Deer Valley Ski Resort. With 3 bedrooms, 3 bathrooms, and 3,468 square feet of thoughtfully designed living space, this residence blends luxury and functionality. Enjoy two spacious living areas, including a walkout lower level perfect for entertaining or relaxing aprs ski. The home features upscale finishes, ample storage, and a private hot tub to soak in the scenery year-round. A two-car garage adds convenience, while the open-concept floorplan maximizes natural light and view corridors. Don't miss this rare opportunity to own one of the best-located units in Shoreline, just minutes from world-class skiing, hiking, and the Deer Valley East Village expansion.
Contact an agent
Home facts
- Year built:2018
- Listing Id #:2095286
- Added:47 day(s) ago
- Updated:July 01, 2025 at 06:15 PM
Rooms and interior
- Bedrooms:3
- Total bathrooms:3
- Full bathrooms:1
- Half bathrooms:1
- Living area:3,468 sq. ft.
Heating and cooling
- Cooling:Central Air
- Heating:Forced Air
Structure and exterior
- Roof:Asphalt, Composition
- Year built:2018
- Building area:3,468 sq. ft.
- Lot area:0.05 Acres
Schools
- High school:Wasatch
- Middle school:Rocky Mountain
- Elementary school:Midway
Utilities
- Water:Culinary, Water Connected
- Sewer:Sewer Connected, Sewer: Connected, Sewer: Public
Finances and disclosures
- Price:$1,995,000
- Price per sq. ft.:$575.26
- Tax amount:$8,638
New listings near 11143 N Shoreline Dr
- New
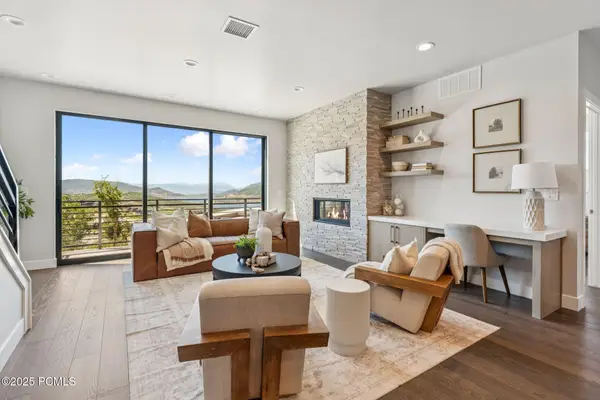 $1,730,000Active3 beds 3 baths2,792 sq. ft.
$1,730,000Active3 beds 3 baths2,792 sq. ft.881 E Grizzly Way #75, Hideout, UT 84036
MLS# 12503681Listed by: BHHS UTAH PROPERTIES - SV - New
 $595,000Active0.62 Acres
$595,000Active0.62 Acres11416 N Fox Hollow Court, Hideout, UT 84036
MLS# 12503614Listed by: ENGEL & VOLKERS PARK CITY - New
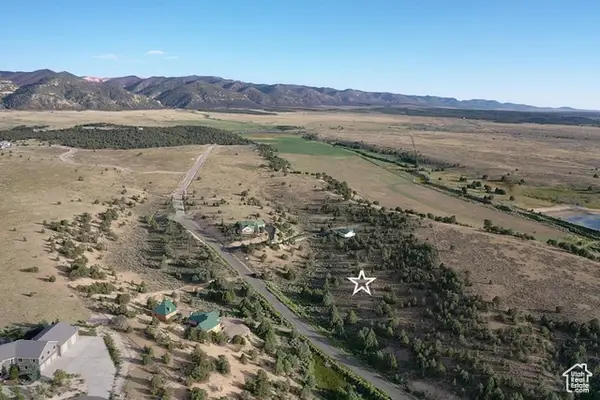 $160,000Active2.21 Acres
$160,000Active2.21 Acres1730 E Eagle Cir, Hatch, UT 84735
MLS# 2103910Listed by: EXP REALTY, LLC (SOUTHERN UTAH) 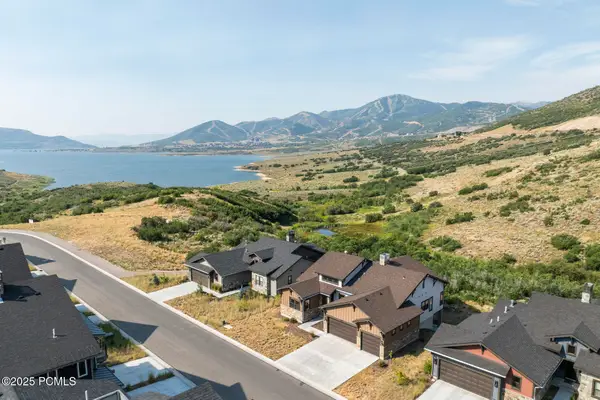 $2,350,000Pending4 beds 6 baths3,278 sq. ft.
$2,350,000Pending4 beds 6 baths3,278 sq. ft.12693 N Belaview Way, Hideout, UT 84036
MLS# 12503604Listed by: SUMMIT SOTHEBY'S INTERNATIONAL REALTY- New
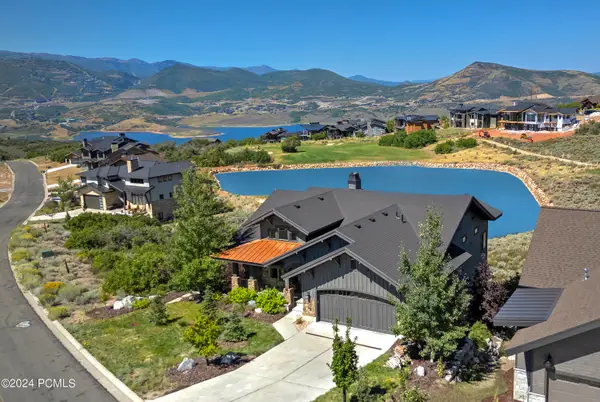 $1,875,000Active3 beds 4 baths3,437 sq. ft.
$1,875,000Active3 beds 4 baths3,437 sq. ft.1375 Lasso Trail, Hideout, UT 84036
MLS# 12503593Listed by: CHRISTIES INTERNATIONAL RE PC 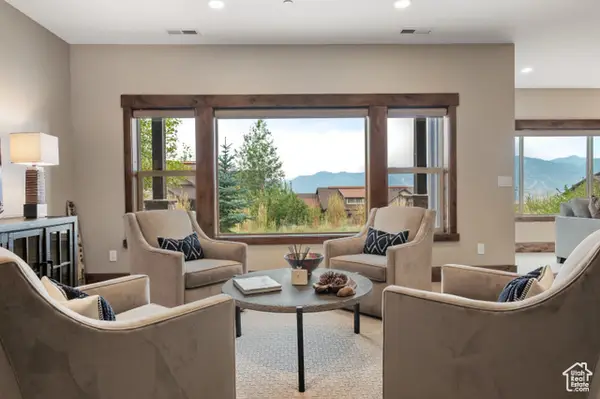 $1,550,000Pending3 beds 3 baths3,422 sq. ft.
$1,550,000Pending3 beds 3 baths3,422 sq. ft.1738 E Viewside Cir, Hideout, UT 84036
MLS# 2103411Listed by: CHRISTIES INTERNATIONAL REAL ESTATE PARK CITY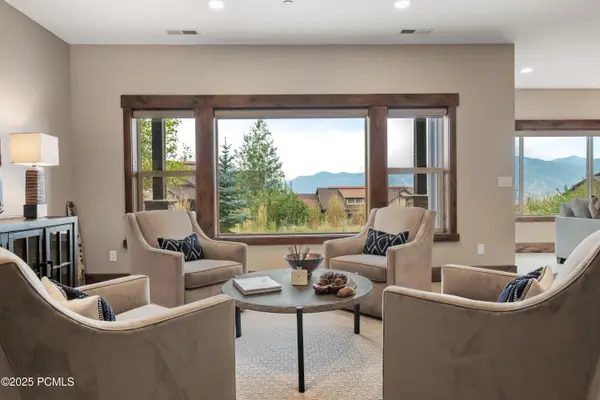 $1,550,000Pending3 beds 3 baths3,422 sq. ft.
$1,550,000Pending3 beds 3 baths3,422 sq. ft.1738 E Viewside Circle, Hideout, UT 84036
MLS# 12503584Listed by: CHRISTIES INTERNATIONAL RE PC- New
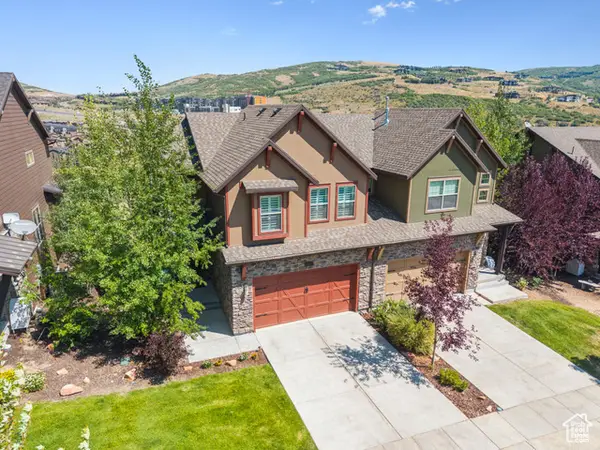 $1,175,000Active4 beds 4 baths2,602 sq. ft.
$1,175,000Active4 beds 4 baths2,602 sq. ft.912 W Abigail Dr, Hideout, UT 84036
MLS# 2103348Listed by: ENGEL & VOLKERS PARK CITY 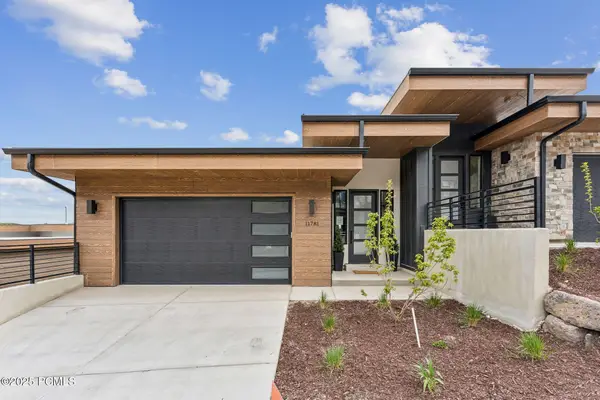 $1,960,000Pending3 beds 5 baths3,865 sq. ft.
$1,960,000Pending3 beds 5 baths3,865 sq. ft.11807 N Apex Way #65, Hideout, UT 84036
MLS# 12503576Listed by: BHHS UTAH PROPERTIES - SV- New
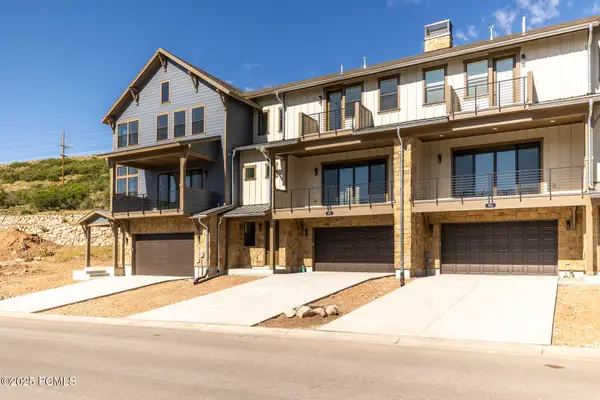 $966,338Active3 beds 3 baths2,275 sq. ft.
$966,338Active3 beds 3 baths2,275 sq. ft.497 W Ascent Drive, Hideout, UT 84036
MLS# 12503573Listed by: SUMMIT SOTHEBY'S INTERNATIONAL REALTY
