11411 N White Tail Ct, Hideout, UT 84036
Local realty services provided by:Better Homes and Gardens Real Estate Momentum
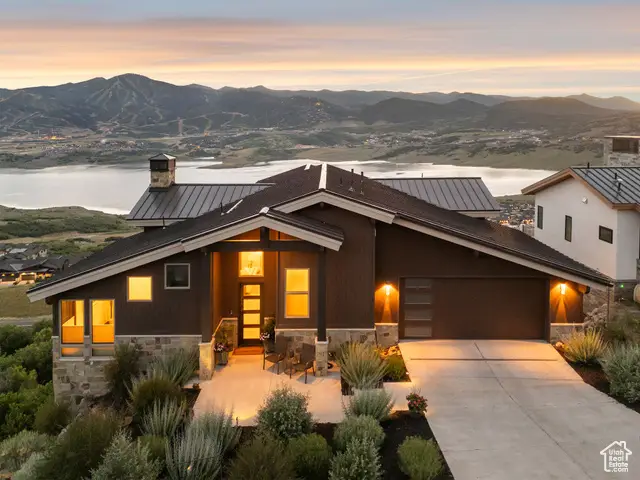
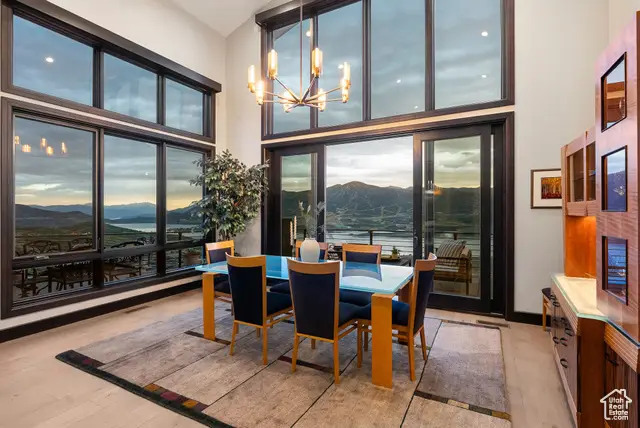
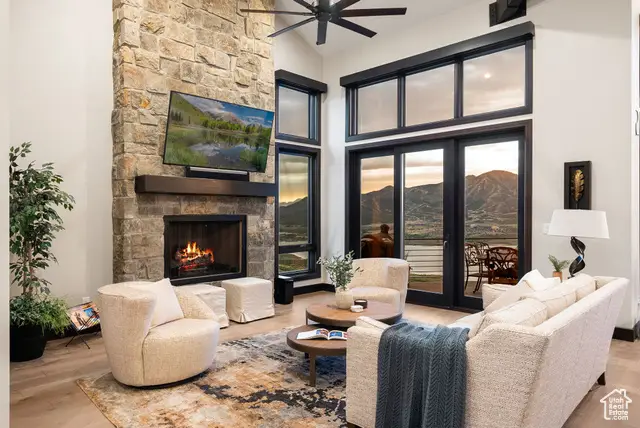
Listed by:julie hopkins
Office:kw park city keller williams real estate
MLS#:2096711
Source:SL
Price summary
- Price:$2,475,000
- Price per sq. ft.:$775.38
- Monthly HOA dues:$133.33
About this home
Huge Panoramic Views Of Mt Timpanogos, Deer Valley Resort And The Jordanelle Reservoir This immaculate Soaring Hawk home is perched on the perfect lot offering a breadth of the most stunning views across the Jordanelle Reservoir to Mt Timpanogos to Deer Valley and Park City Mountain Resort/Canyons. You've never seen views like this. Walk in the front door to main floor living with the huge picture windows from the large great room taking it all in from the living space, kitchen, dining area and primary suite. The home offers incredible finishes, Viking appliances, beautiful hardwood flooring, stone countertops and a stunning fireplace. You'll enjoy the spacious master suite also perfectly situated to the views with an oversized bathroom and walk-in closet. There's a second bedroom on this level for sleeping or an office space that has an attached bathroom with a steam shower. Downstairs you'll find a very large family room with a wet bar opening to its own deck space plus another guest suite and a large flex space that could work as storage or an exercise room. The home is located perfectly for privacy or for a quick 10 minute drive across the new Jordanelle Parkway to the slopes of Deer Valley or Main Street for shopping and dining.
Contact an agent
Home facts
- Year built:2019
- Listing Id #:2096711
- Added:40 day(s) ago
- Updated:August 15, 2025 at 11:04 AM
Rooms and interior
- Bedrooms:3
- Total bathrooms:4
- Full bathrooms:1
- Half bathrooms:1
- Living area:3,192 sq. ft.
Heating and cooling
- Cooling:Central Air
- Heating:Forced Air
Structure and exterior
- Roof:Metal
- Year built:2019
- Building area:3,192 sq. ft.
- Lot area:0.19 Acres
Schools
- High school:Wasatch
- Middle school:Timpanogos Middle
- Elementary school:Heber Valley
Utilities
- Water:Culinary, Water Connected
- Sewer:Sewer Connected, Sewer: Connected, Sewer: Public
Finances and disclosures
- Price:$2,475,000
- Price per sq. ft.:$775.38
- Tax amount:$17,433
New listings near 11411 N White Tail Ct
- New
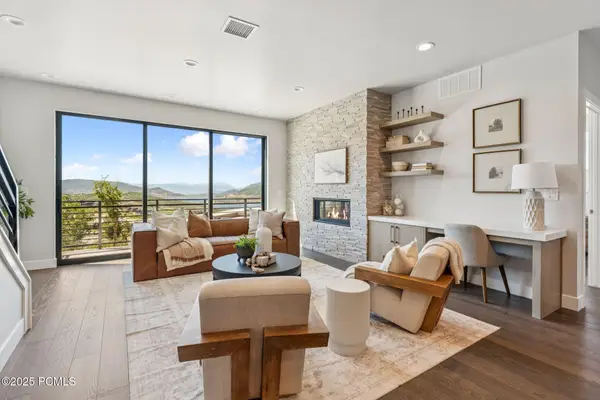 $1,730,000Active3 beds 3 baths2,792 sq. ft.
$1,730,000Active3 beds 3 baths2,792 sq. ft.881 E Grizzly Way #75, Hideout, UT 84036
MLS# 12503681Listed by: BHHS UTAH PROPERTIES - SV - New
 $595,000Active0.62 Acres
$595,000Active0.62 Acres11416 N Fox Hollow Court, Hideout, UT 84036
MLS# 12503614Listed by: ENGEL & VOLKERS PARK CITY - New
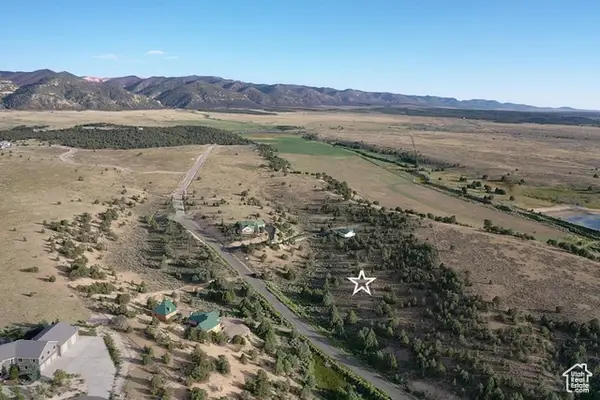 $160,000Active2.21 Acres
$160,000Active2.21 Acres1730 E Eagle Cir, Hatch, UT 84735
MLS# 2103910Listed by: EXP REALTY, LLC (SOUTHERN UTAH) 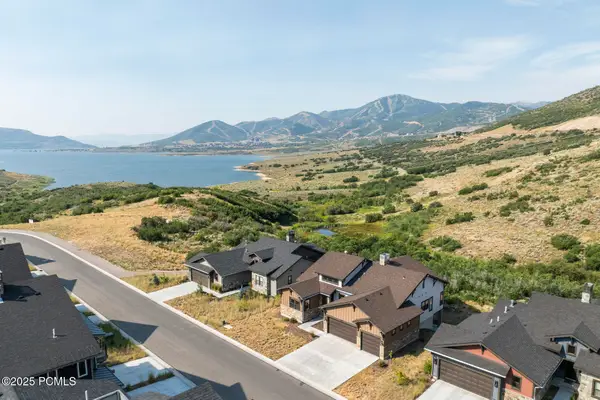 $2,350,000Pending4 beds 6 baths3,278 sq. ft.
$2,350,000Pending4 beds 6 baths3,278 sq. ft.12693 N Belaview Way, Hideout, UT 84036
MLS# 12503604Listed by: SUMMIT SOTHEBY'S INTERNATIONAL REALTY- New
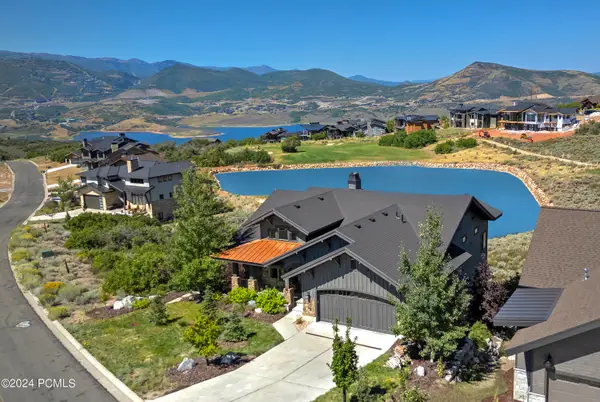 $1,875,000Active3 beds 4 baths3,437 sq. ft.
$1,875,000Active3 beds 4 baths3,437 sq. ft.1375 Lasso Trail, Hideout, UT 84036
MLS# 12503593Listed by: CHRISTIES INTERNATIONAL RE PC 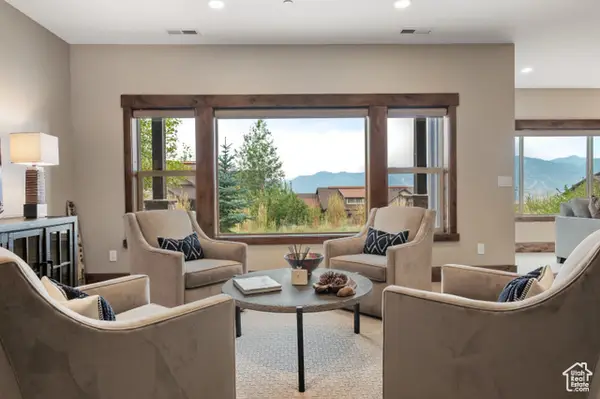 $1,550,000Pending3 beds 3 baths3,422 sq. ft.
$1,550,000Pending3 beds 3 baths3,422 sq. ft.1738 E Viewside Cir, Hideout, UT 84036
MLS# 2103411Listed by: CHRISTIES INTERNATIONAL REAL ESTATE PARK CITY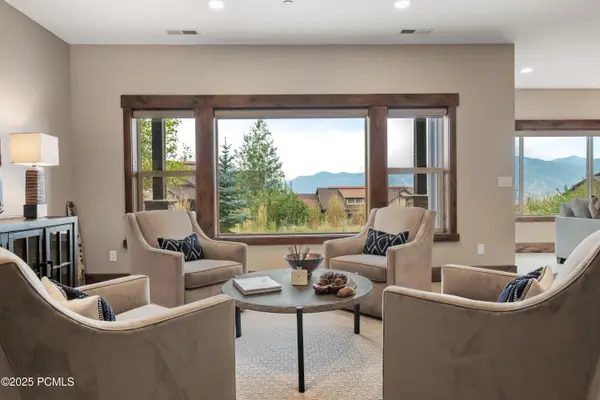 $1,550,000Pending3 beds 3 baths3,422 sq. ft.
$1,550,000Pending3 beds 3 baths3,422 sq. ft.1738 E Viewside Circle, Hideout, UT 84036
MLS# 12503584Listed by: CHRISTIES INTERNATIONAL RE PC- New
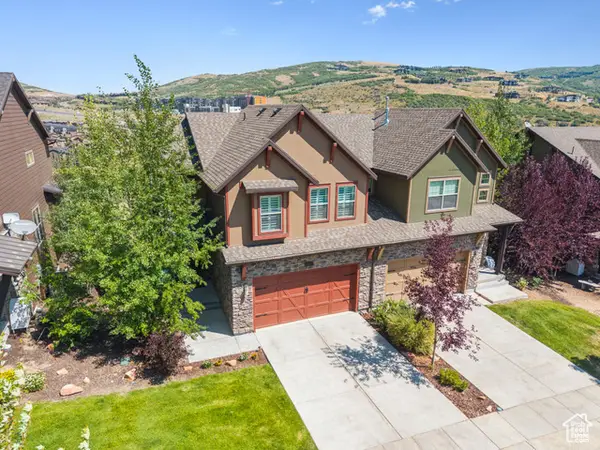 $1,175,000Active4 beds 4 baths2,602 sq. ft.
$1,175,000Active4 beds 4 baths2,602 sq. ft.912 W Abigail Dr, Hideout, UT 84036
MLS# 2103348Listed by: ENGEL & VOLKERS PARK CITY 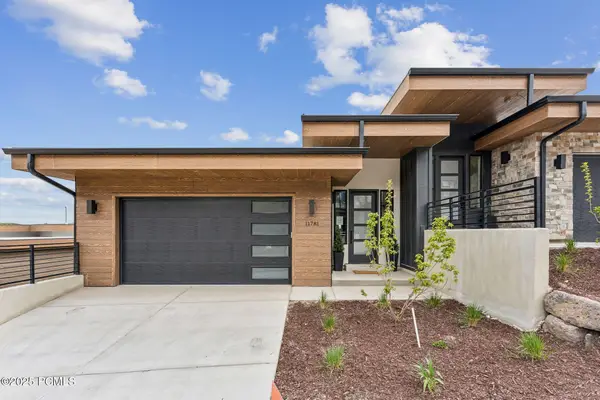 $1,960,000Pending3 beds 5 baths3,865 sq. ft.
$1,960,000Pending3 beds 5 baths3,865 sq. ft.11807 N Apex Way #65, Hideout, UT 84036
MLS# 12503576Listed by: BHHS UTAH PROPERTIES - SV- New
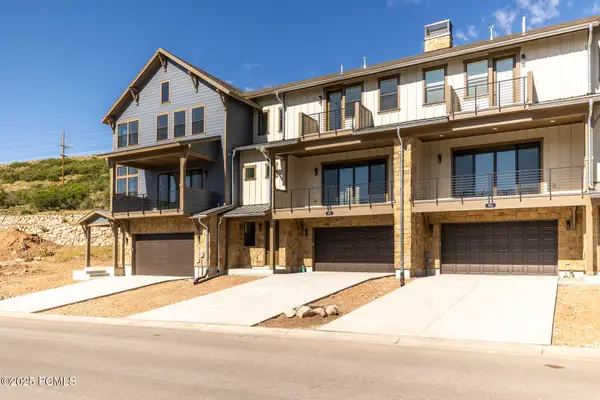 $966,338Active3 beds 3 baths2,275 sq. ft.
$966,338Active3 beds 3 baths2,275 sq. ft.497 W Ascent Drive, Hideout, UT 84036
MLS# 12503573Listed by: SUMMIT SOTHEBY'S INTERNATIONAL REALTY
