11663 N Deepwater Dr #326, Hideout, UT 84036
Local realty services provided by:Better Homes and Gardens Real Estate Momentum
Listed by: carolyn h triptow
Office: summit sotheby's international realty
MLS#:2093187
Source:SL
Price summary
- Price:$2,399,900
- Price per sq. ft.:$610.2
- Monthly HOA dues:$125
About this home
Perched above it all with commanding views of Deer Valley and the Jordanelle Reservoir, this exquisite 4-bedroom, 4.5-bathroom single-family home spans nearly 4,000 square feet of refined mountain living. Designed for seamless main-level living, the open-concept layout is flooded with natural light from oversized windows that perfectly frame the surrounding landscape. Head down to our 4,500 square foot Design Center to truly make this home your own. Multiple outdoor living spaces invite year-round enjoyment of the alpine air. Ideal for entertaining or relaxed family life, this home offers both intimacy and grandeur. Just 10 minutes to historic Main Street Park City and under 10 minutes to the exciting new East Village of Deer Valley and Jordanelle Reservoir adventures. A rare opportunity to own a luxurious retreat in one of Utah’s most sought-after destinations. Please note the finished photos in this listing are of a previously finished home that is the same floor plan. Different floor plans and lots now available as well. Builder is offering $100,000 toward the Design Center on all new builds. Our new model home is located at 11744 N Deepwater Dr. Give us a call or visit today!
Contact an agent
Home facts
- Year built:2025
- Listing ID #:2093187
- Added:239 day(s) ago
- Updated:February 13, 2026 at 12:05 PM
Rooms and interior
- Bedrooms:4
- Total bathrooms:5
- Full bathrooms:4
- Half bathrooms:1
- Living area:3,933 sq. ft.
Heating and cooling
- Cooling:Central Air
- Heating:Forced Air
Structure and exterior
- Roof:Asphalt
- Year built:2025
- Building area:3,933 sq. ft.
- Lot area:0.14 Acres
Schools
- High school:Wasatch
- Middle school:Wasatch
- Elementary school:J R Smith
Utilities
- Water:Water Connected
- Sewer:Sewer Connected, Sewer: Connected
Finances and disclosures
- Price:$2,399,900
- Price per sq. ft.:$610.2
- Tax amount:$1
New listings near 11663 N Deepwater Dr #326
- New
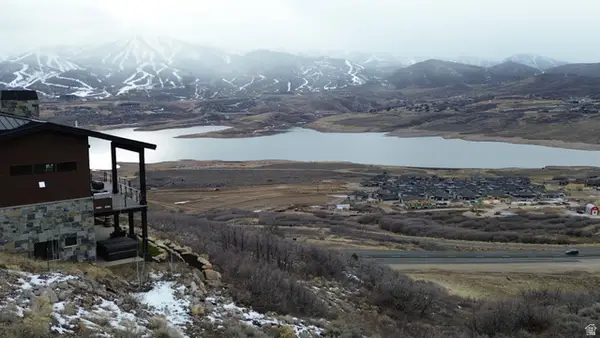 $435,000Active0.24 Acres
$435,000Active0.24 Acres11475 N White Tail Ct #103, Hideout, UT 84036
MLS# 2136598Listed by: ENGEL & VOLKERS PARK CITY 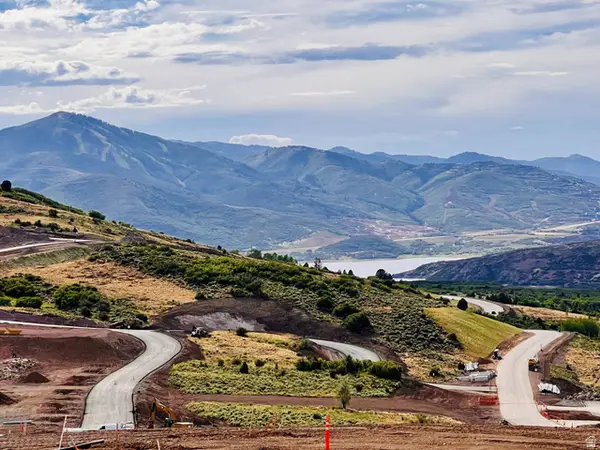 $360,000Pending0.47 Acres
$360,000Pending0.47 Acres4048 E Islay Dr #143, Kamas, UT 84036
MLS# 2136147Listed by: SELLING SALT LAKE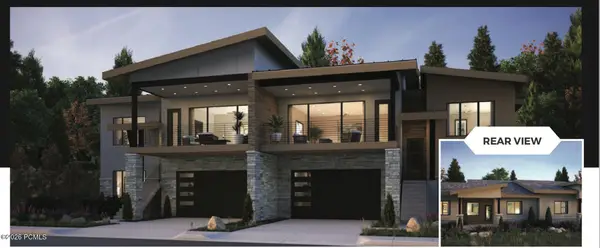 $1,625,000Pending4 beds 3 baths2,879 sq. ft.
$1,625,000Pending4 beds 3 baths2,879 sq. ft.11541 N Deepwater Drive, Hideout, UT 84036
MLS# 12600446Listed by: ROCKLIN REAL ESTATE- New
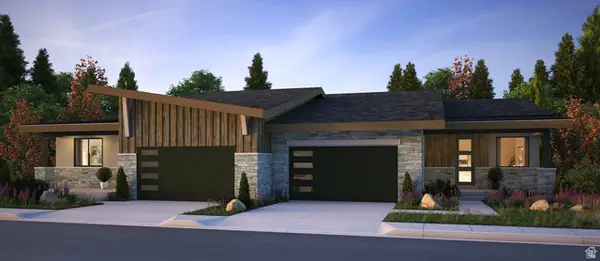 $2,057,000Active4 beds 4 baths3,601 sq. ft.
$2,057,000Active4 beds 4 baths3,601 sq. ft.11487 N Deepwater Dr #KK, Hideout, UT 84036
MLS# 2135377Listed by: ROCKLIN REAL ESTATE - New
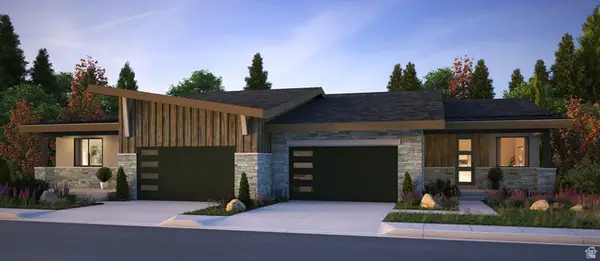 $2,270,600Active4 beds 4 baths3,981 sq. ft.
$2,270,600Active4 beds 4 baths3,981 sq. ft.11493 N Deepwater Dr, Hideout, UT 84036
MLS# 2135389Listed by: ROCKLIN REAL ESTATE - New
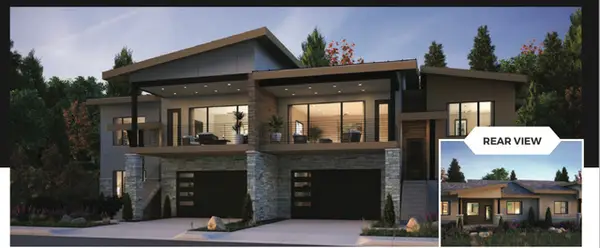 $1,565,000Active4 beds 3 baths2,879 sq. ft.
$1,565,000Active4 beds 3 baths2,879 sq. ft.11537 N Deepwater Dr #HH, Hideout, UT 84036
MLS# 2135366Listed by: ROCKLIN REAL ESTATE - New
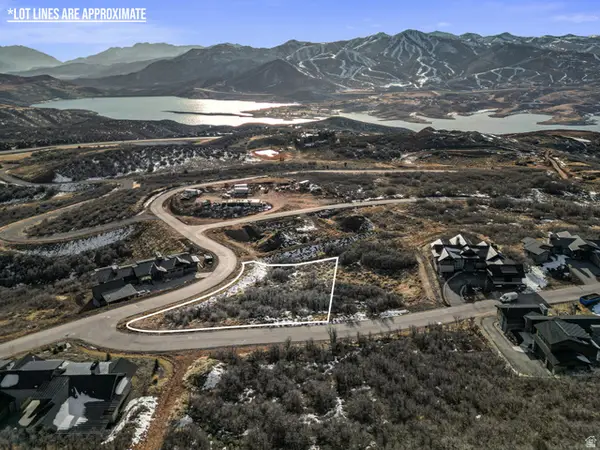 $650,000Active0.72 Acres
$650,000Active0.72 Acres10951 N Wrangler Cir, Hideout, UT 84036
MLS# 2134874Listed by: EXP REALTY, LLC (PARK CITY) 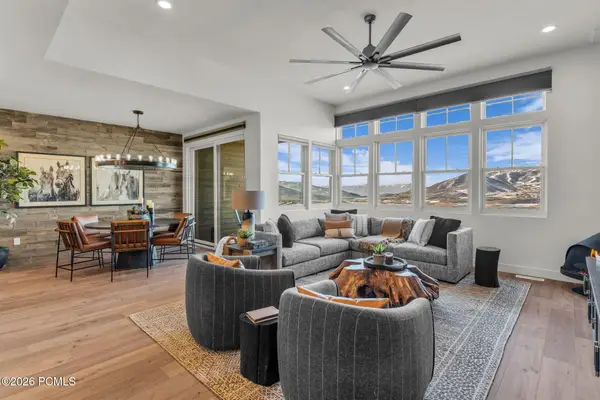 $2,245,000Pending4 beds 4 baths3,460 sq. ft.
$2,245,000Pending4 beds 4 baths3,460 sq. ft.612 E Silver Hill Loop, Hideout, UT 84036
MLS# 12600392Listed by: ENGEL & VOLKERS PARK CITY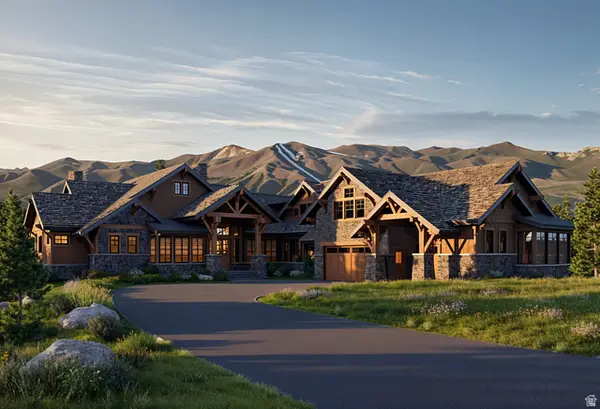 $4,550,000Active4 beds 5 baths4,620 sq. ft.
$4,550,000Active4 beds 5 baths4,620 sq. ft.1716 E Wrangler Loop #208, Hideout, UT 84036
MLS# 2122212Listed by: ENGEL & VOLKERS PARK CITY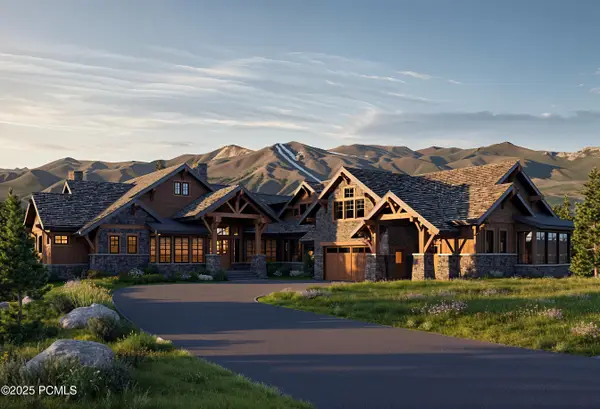 $4,550,000Active4 beds 5 baths4,620 sq. ft.
$4,550,000Active4 beds 5 baths4,620 sq. ft.1716 E Wrangler Loop, Hideout, UT 84036
MLS# 12504831Listed by: ENGEL & VOLKERS PARK CITY

