11721 N Shoreline Dr, Hideout, UT 84036
Local realty services provided by:Better Homes and Gardens Real Estate Momentum
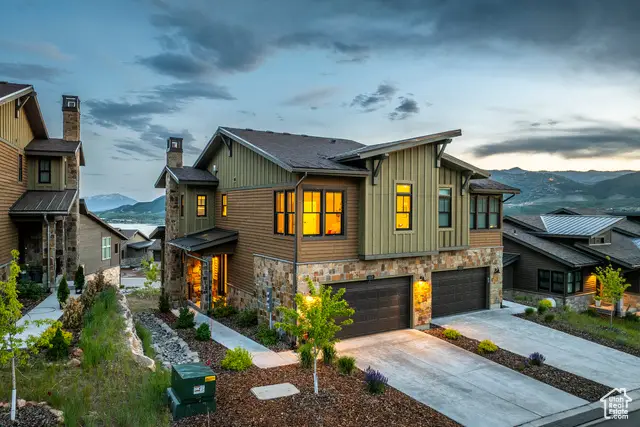


Listed by:chadwick onesime bolduc
Office:summit sotheby's international realty
MLS#:2092802
Source:SL
Price summary
- Price:$1,385,000
- Price per sq. ft.:$579.98
- Monthly HOA dues:$280
About this home
Tucked into the heart of Hideout's beloved Deer Waters community, this residence is more than a home-it's a private retreat that lives like a sanctuary. One of the few homes in the community that backs directly to open space, it offers expansive, unobstructed views of Jordanelle Reservoir and Mount Timpanogos-along with a rare sense of privacy that truly sets it apart, so rare for this price point. This spacious floorplan offers thoughtful functionality across all three levels. The main level welcomes you with a beautifully designed chef's kitchen featuring ample storage, a dedicated dining space, and a spacious living room where wood-accented walls and picture windows bring the surrounding beauty indoors. Upstairs, three well-appointed bedrooms and two bathrooms include a peaceful primary suite. The walk-out lower level offers additional flexibility with a large family room, a fourth bedroom, and another full bathroom-perfect for guests, media, or multi generational living. Additional features include a custom in-home sauna for après-adventure relaxation, pre installed electrical for a future hot tub, and abundant storage throughout the home. While you'll enjoy quiet and seclusion and superior views, thanks to the open space behind you, the pickleball courts, children's playground, and trail system are just a short walk away-beautifully located behind nearby buildings to minimize noise.
Contact an agent
Home facts
- Year built:2021
- Listing Id #:2092802
- Added:58 day(s) ago
- Updated:August 14, 2025 at 11:00 AM
Rooms and interior
- Bedrooms:4
- Total bathrooms:4
- Full bathrooms:3
- Half bathrooms:1
- Living area:2,388 sq. ft.
Heating and cooling
- Cooling:Central Air
- Heating:Forced Air
Structure and exterior
- Roof:Asphalt
- Year built:2021
- Building area:2,388 sq. ft.
- Lot area:0.03 Acres
Schools
- High school:Wasatch
- Middle school:Rocky Mountain
- Elementary school:Midway
Utilities
- Water:Culinary, Water Connected
- Sewer:Sewer Connected, Sewer: Connected
Finances and disclosures
- Price:$1,385,000
- Price per sq. ft.:$579.98
- Tax amount:$5,116
New listings near 11721 N Shoreline Dr
- New
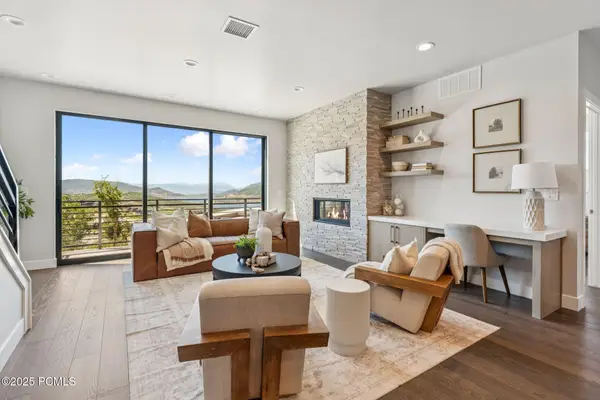 $1,730,000Active3 beds 3 baths2,792 sq. ft.
$1,730,000Active3 beds 3 baths2,792 sq. ft.881 E Grizzly Way #75, Hideout, UT 84036
MLS# 12503681Listed by: BHHS UTAH PROPERTIES - SV - New
 $595,000Active0.62 Acres
$595,000Active0.62 Acres11416 N Fox Hollow Court, Hideout, UT 84036
MLS# 12503614Listed by: ENGEL & VOLKERS PARK CITY - New
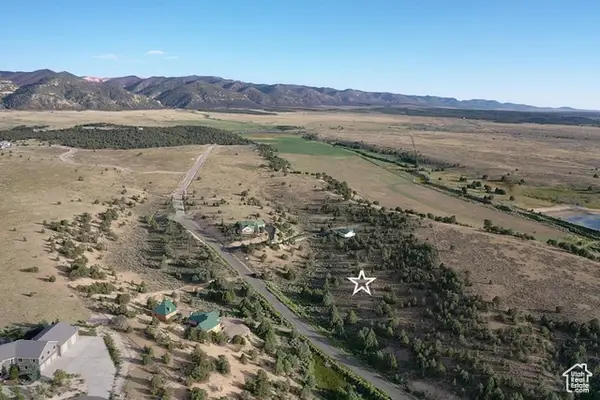 $160,000Active2.21 Acres
$160,000Active2.21 Acres1730 E Eagle Cir, Hatch, UT 84735
MLS# 2103910Listed by: EXP REALTY, LLC (SOUTHERN UTAH) 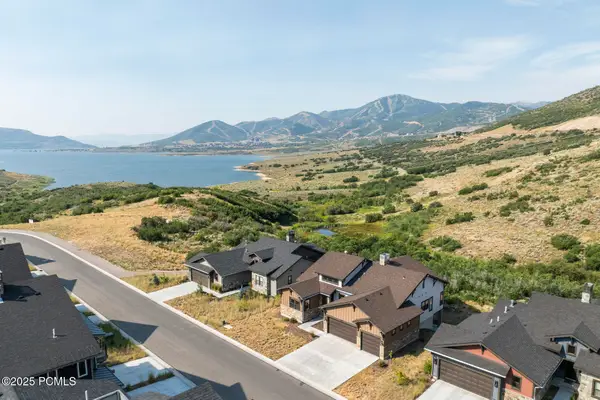 $2,350,000Pending4 beds 6 baths3,278 sq. ft.
$2,350,000Pending4 beds 6 baths3,278 sq. ft.12693 N Belaview Way, Hideout, UT 84036
MLS# 12503604Listed by: SUMMIT SOTHEBY'S INTERNATIONAL REALTY- New
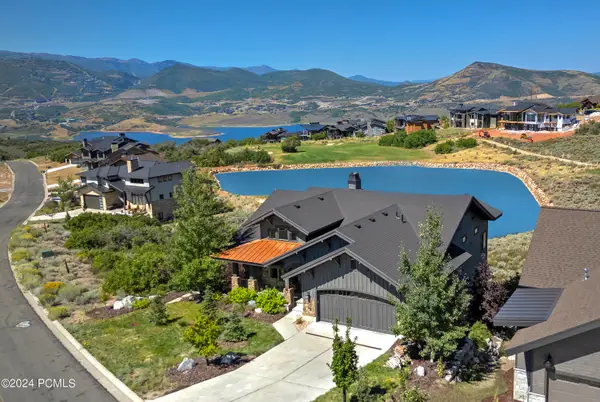 $1,875,000Active3 beds 4 baths3,437 sq. ft.
$1,875,000Active3 beds 4 baths3,437 sq. ft.1375 Lasso Trail, Hideout, UT 84036
MLS# 12503593Listed by: CHRISTIES INTERNATIONAL RE PC 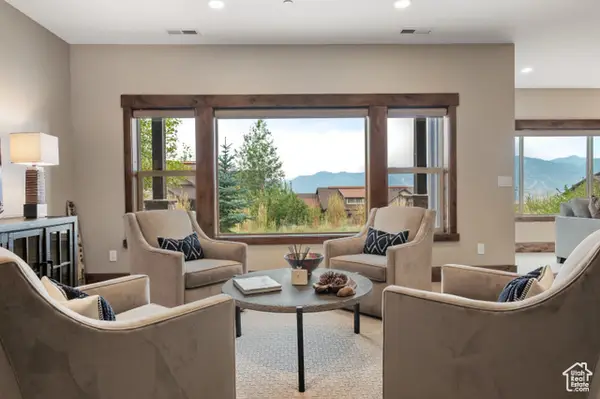 $1,550,000Pending3 beds 3 baths3,422 sq. ft.
$1,550,000Pending3 beds 3 baths3,422 sq. ft.1738 E Viewside Cir, Hideout, UT 84036
MLS# 2103411Listed by: CHRISTIES INTERNATIONAL REAL ESTATE PARK CITY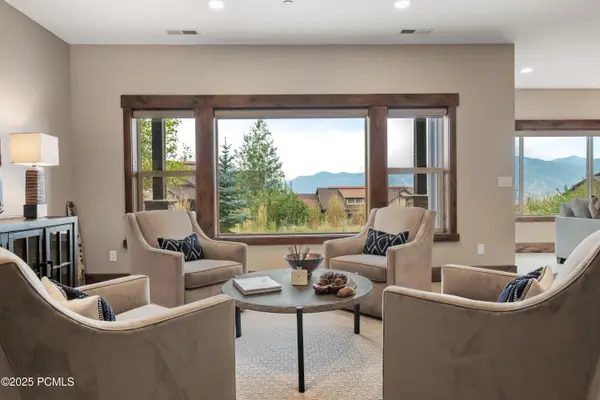 $1,550,000Pending3 beds 3 baths3,422 sq. ft.
$1,550,000Pending3 beds 3 baths3,422 sq. ft.1738 E Viewside Circle, Hideout, UT 84036
MLS# 12503584Listed by: CHRISTIES INTERNATIONAL RE PC- New
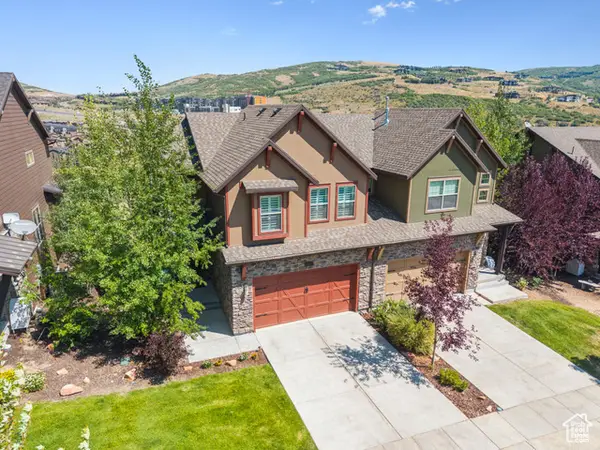 $1,175,000Active4 beds 4 baths2,602 sq. ft.
$1,175,000Active4 beds 4 baths2,602 sq. ft.912 W Abigail Dr, Hideout, UT 84036
MLS# 2103348Listed by: ENGEL & VOLKERS PARK CITY 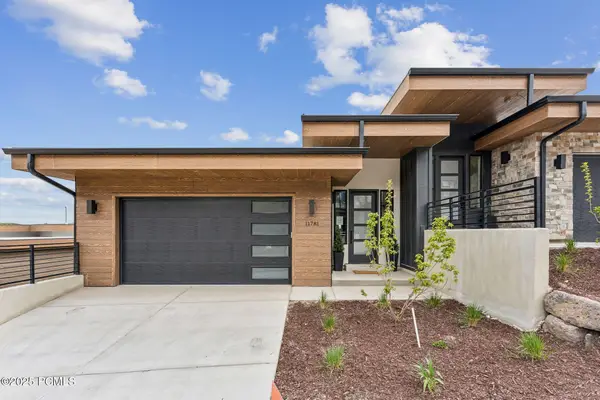 $1,960,000Pending3 beds 5 baths3,865 sq. ft.
$1,960,000Pending3 beds 5 baths3,865 sq. ft.11807 N Apex Way #65, Hideout, UT 84036
MLS# 12503576Listed by: BHHS UTAH PROPERTIES - SV- New
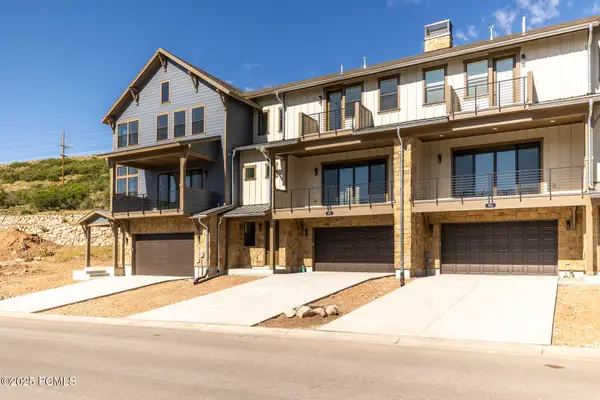 $966,338Active3 beds 3 baths2,275 sq. ft.
$966,338Active3 beds 3 baths2,275 sq. ft.497 W Ascent Drive, Hideout, UT 84036
MLS# 12503573Listed by: SUMMIT SOTHEBY'S INTERNATIONAL REALTY
