12756 N Belaview Way, Hideout, UT 84036
Local realty services provided by:Better Homes and Gardens Real Estate Momentum
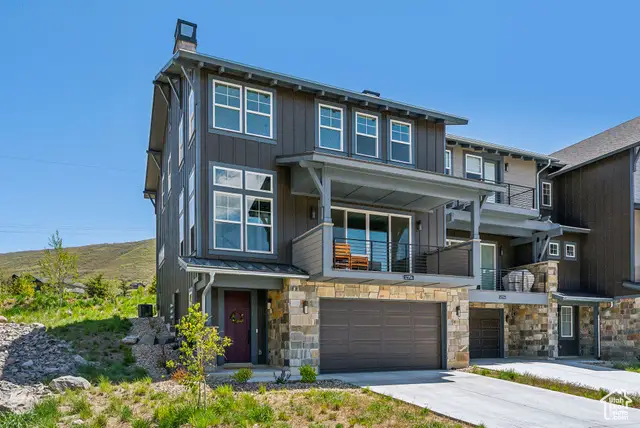
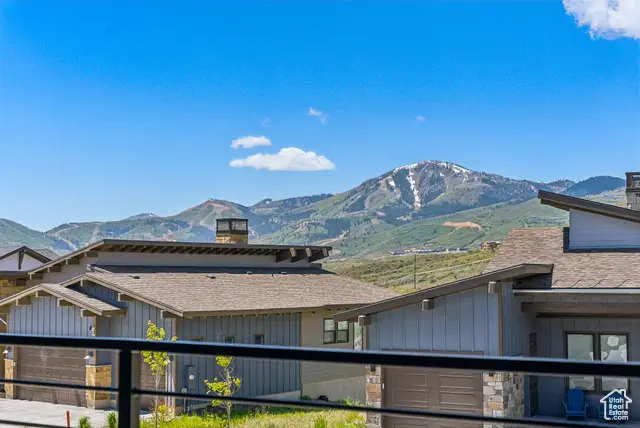
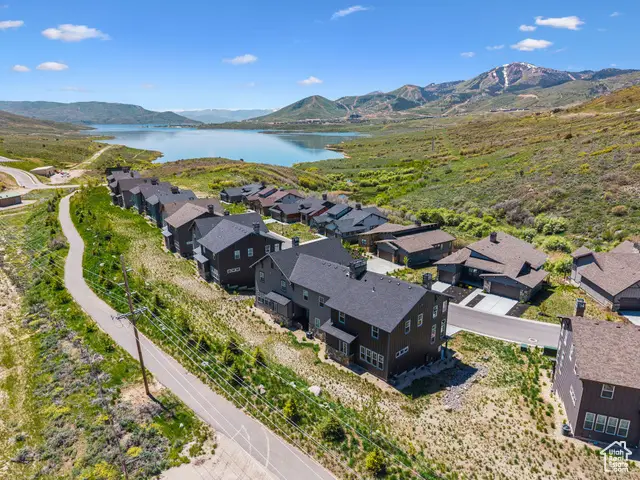
12756 N Belaview Way,Hideout, UT 84036
$1,280,000
- 3 Beds
- 4 Baths
- 2,990 sq. ft.
- Townhouse
- Active
Listed by:makenzie kink
Office:windermere real estate
MLS#:2091679
Source:SL
Price summary
- Price:$1,280,000
- Price per sq. ft.:$428.09
- Monthly HOA dues:$400
About this home
Welcome to this stunning mountain modern row-end townhome in Hideout, offering breathtaking views of Deer Valley ski runs and the Jordanelle Reservoir. With 2,990 SqFt of thoughtfully designed living space, this home features 3 bedrooms and 3.5 baths. Built in 2022, it boasts an open floor plan, a gourmet kitchen, and vaulted ceilings-perfect for entertaining or relaxing in style. Dual laundry rooms, including convenient stackable hookups in the primary suite, simplify multi-level living. A large unfinished room awaits your vision, ideal for a media or game room. Step onto the expansive balcony to soak in the scenery, and enjoy the extra natural light that fills this end-unit townhome. Adventure is right outside your door-hike or bike the Skyridge Peak and Perimeter Trails, or walk to the Ross Creek entrance of Jordanelle Reservoir for boating, paddleboarding, and more. You're just 10 minutes from Deer Valley East Village for world-class skiing and 5 minutes from the new Skyridge public golf course (soft opening this summer). This home is ideal for adventurers, families, second-home buyers, or investors. Located in the only phase of the community that allows short-term rentals, it also offers excellent income potential. Don't miss this rare opportunity to own a contemporary mountain retreat with stunning views and unbeatable outdoor access.
Contact an agent
Home facts
- Year built:2022
- Listing Id #:2091679
- Added:63 day(s) ago
- Updated:August 15, 2025 at 11:04 AM
Rooms and interior
- Bedrooms:3
- Total bathrooms:4
- Full bathrooms:3
- Half bathrooms:1
- Living area:2,990 sq. ft.
Heating and cooling
- Cooling:Central Air
- Heating:Forced Air
Structure and exterior
- Roof:Asphalt
- Year built:2022
- Building area:2,990 sq. ft.
- Lot area:0.04 Acres
Schools
- High school:Wasatch
- Middle school:Wasatch
- Elementary school:J R Smith
Utilities
- Water:Culinary, Water Connected
- Sewer:Sewer Connected, Sewer: Connected, Sewer: Public
Finances and disclosures
- Price:$1,280,000
- Price per sq. ft.:$428.09
- Tax amount:$5,311
New listings near 12756 N Belaview Way
- New
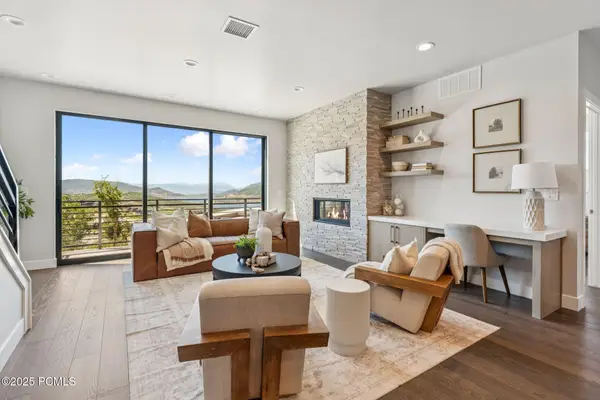 $1,730,000Active3 beds 3 baths2,792 sq. ft.
$1,730,000Active3 beds 3 baths2,792 sq. ft.881 E Grizzly Way #75, Hideout, UT 84036
MLS# 12503681Listed by: BHHS UTAH PROPERTIES - SV - New
 $595,000Active0.62 Acres
$595,000Active0.62 Acres11416 N Fox Hollow Court, Hideout, UT 84036
MLS# 12503614Listed by: ENGEL & VOLKERS PARK CITY - New
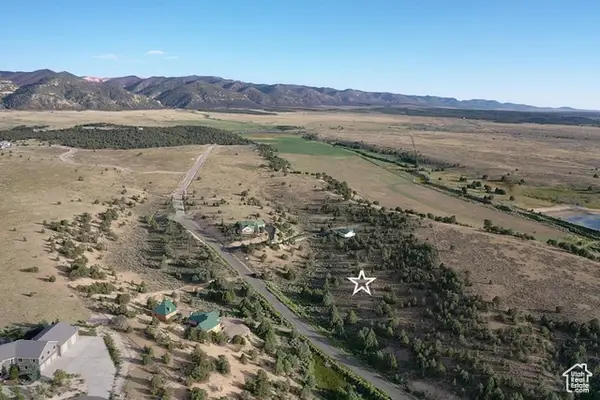 $160,000Active2.21 Acres
$160,000Active2.21 Acres1730 E Eagle Cir, Hatch, UT 84735
MLS# 2103910Listed by: EXP REALTY, LLC (SOUTHERN UTAH) 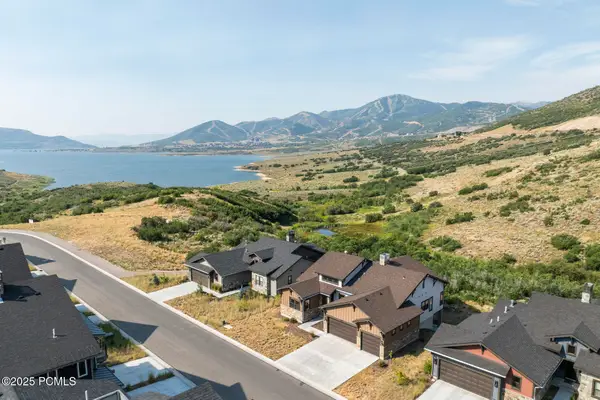 $2,350,000Pending4 beds 6 baths3,278 sq. ft.
$2,350,000Pending4 beds 6 baths3,278 sq. ft.12693 N Belaview Way, Hideout, UT 84036
MLS# 12503604Listed by: SUMMIT SOTHEBY'S INTERNATIONAL REALTY- New
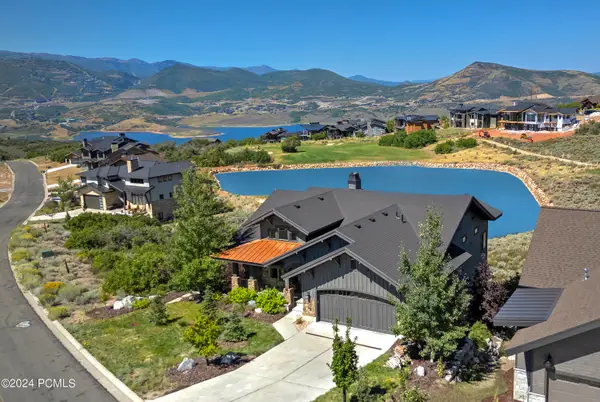 $1,875,000Active3 beds 4 baths3,437 sq. ft.
$1,875,000Active3 beds 4 baths3,437 sq. ft.1375 Lasso Trail, Hideout, UT 84036
MLS# 12503593Listed by: CHRISTIES INTERNATIONAL RE PC 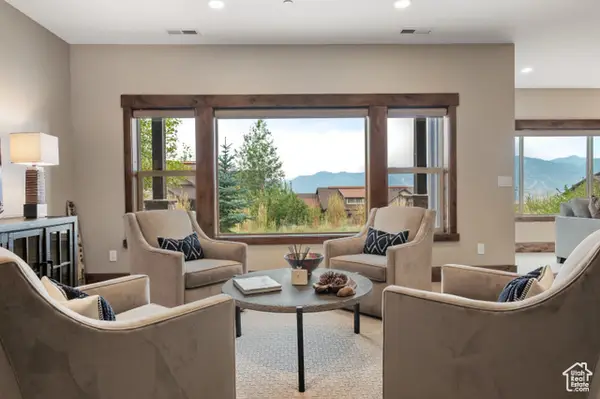 $1,550,000Pending3 beds 3 baths3,422 sq. ft.
$1,550,000Pending3 beds 3 baths3,422 sq. ft.1738 E Viewside Cir, Hideout, UT 84036
MLS# 2103411Listed by: CHRISTIES INTERNATIONAL REAL ESTATE PARK CITY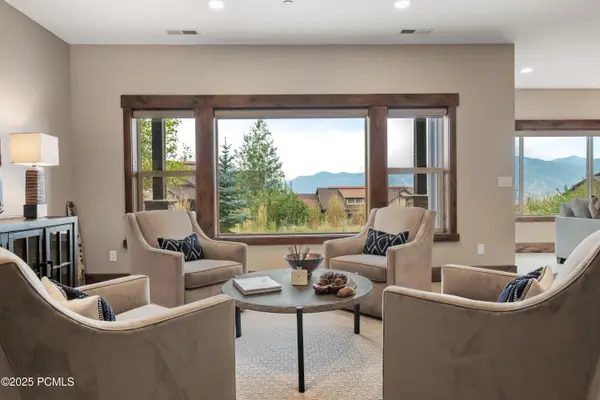 $1,550,000Pending3 beds 3 baths3,422 sq. ft.
$1,550,000Pending3 beds 3 baths3,422 sq. ft.1738 E Viewside Circle, Hideout, UT 84036
MLS# 12503584Listed by: CHRISTIES INTERNATIONAL RE PC- New
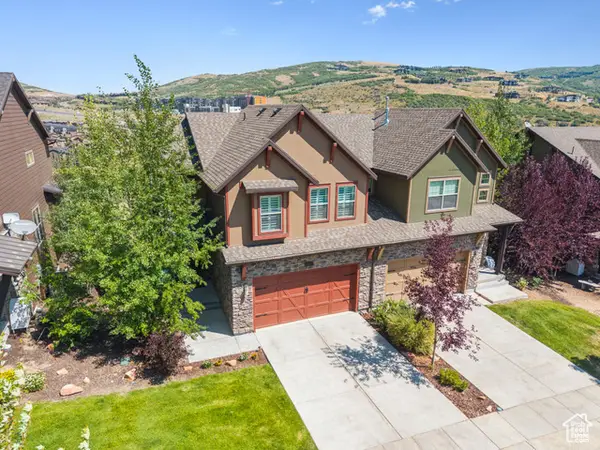 $1,175,000Active4 beds 4 baths2,602 sq. ft.
$1,175,000Active4 beds 4 baths2,602 sq. ft.912 W Abigail Dr, Hideout, UT 84036
MLS# 2103348Listed by: ENGEL & VOLKERS PARK CITY 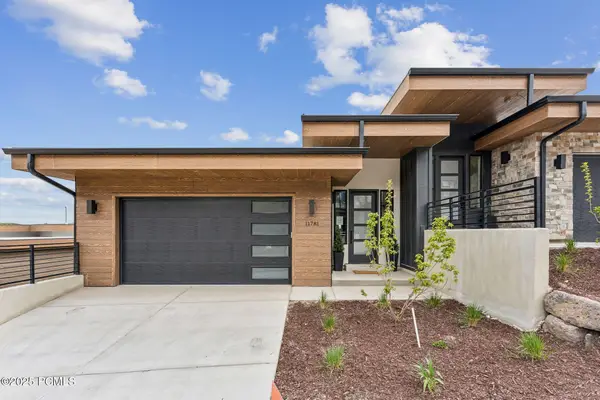 $1,960,000Pending3 beds 5 baths3,865 sq. ft.
$1,960,000Pending3 beds 5 baths3,865 sq. ft.11807 N Apex Way #65, Hideout, UT 84036
MLS# 12503576Listed by: BHHS UTAH PROPERTIES - SV- New
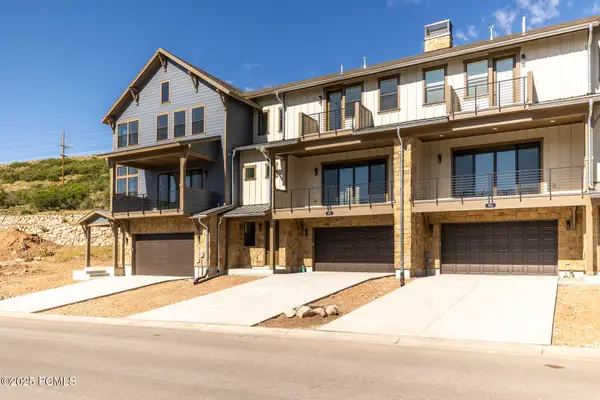 $966,338Active3 beds 3 baths2,275 sq. ft.
$966,338Active3 beds 3 baths2,275 sq. ft.497 W Ascent Drive, Hideout, UT 84036
MLS# 12503573Listed by: SUMMIT SOTHEBY'S INTERNATIONAL REALTY
