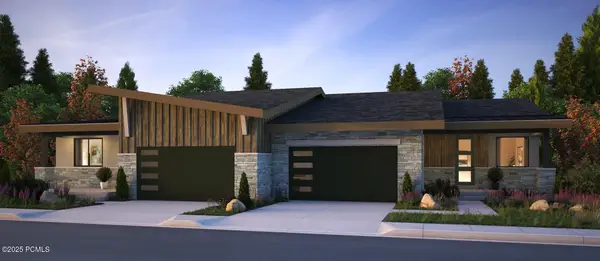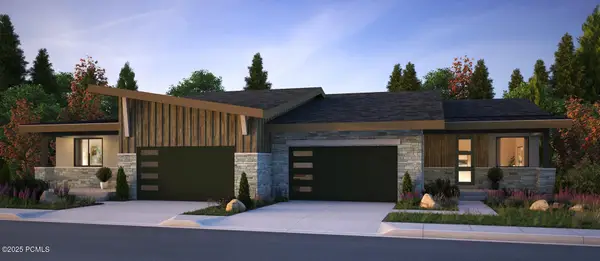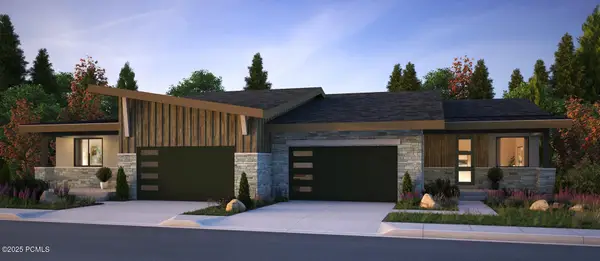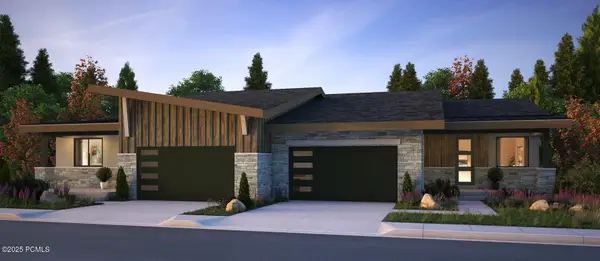13366 N Alexis Dr #F1, Hideout, UT 84036
Local realty services provided by:Better Homes and Gardens Real Estate Momentum
13366 N Alexis Dr #F1,Hideout, UT 84036
$845,000
- 3 Beds
- 3 Baths
- 1,655 sq. ft.
- Townhouse
- Active
Listed by:rex frazer
Office:real broker, llc. (park city)
MLS#:2112584
Source:SL
Price summary
- Price:$845,000
- Price per sq. ft.:$510.57
- Monthly HOA dues:$405
About this home
Experience the perfect blend of privacy, comfort, and convenience in this beautifully designed 3-bedroom, 2.5-bath end-unit townhome. Featuring an open-concept layout with luxury vinyl floors on main level which is ideal for both everyday living and entertaining. The gourmet kitchen is appointed with granite countertops, a gas range, and seamless flow into the inviting living room with a cozy gas fireplace. Step outside to your private shaded patio-perfect for summer barbecues or relaxing evenings. The 2-car garage offers generous storage, while the end-unit location enhances natural light and privacy. Upstairs, the spacious primary suite includes a walk-in closet, blackout shades, dual vanity, large shower, and soaking tub. The 2nd bedroom enjoys a walk-in closet, while the 3rd bedroom-filled with natural light-makes an excellent guest room or home office. Modern upgrades and thoughtful details include LED lighting, a tankless water heater, and custom window treatments. In 2024 HOA improved roof with Grace Ice Shield for superior protection. Stainless Steel Appliances have been well maintained. Garage equipped with an electric car charging outlet. This pet-friendly community offers resort-style amenities, including a clubhouseiwith pool, hot tub, fitness center, and theater, along with regular HOA events. Outdoor enthusiasts will love the direct access to sienic trails, proximity toeJordanelle Reservoir, and easy reach of Deer Valley, Park City, Heber, and Salt Lake City. Don't miss this rare opportunity to own a stylish, well-maintained townhome that combines luxury living with Utah's premier outdoor lifestyle.
Contact an agent
Home facts
- Year built:2013
- Listing ID #:2112584
- Added:1 day(s) ago
- Updated:September 29, 2025 at 11:02 AM
Rooms and interior
- Bedrooms:3
- Total bathrooms:3
- Full bathrooms:2
- Half bathrooms:1
- Living area:1,655 sq. ft.
Heating and cooling
- Cooling:Central Air
- Heating:Forced Air, Gas: Central
Structure and exterior
- Roof:Asphalt, Pitched
- Year built:2013
- Building area:1,655 sq. ft.
- Lot area:0.03 Acres
Schools
- High school:Wasatch
- Middle school:Rocky Mountain
- Elementary school:Midway
Utilities
- Water:Culinary, Water Connected
- Sewer:Sewer Connected, Sewer: Connected, Sewer: Public
Finances and disclosures
- Price:$845,000
- Price per sq. ft.:$510.57
- Tax amount:$6,442
New listings near 13366 N Alexis Dr #F1
 $2,235,700Pending3 beds 3 baths3,981 sq. ft.
$2,235,700Pending3 beds 3 baths3,981 sq. ft.11524 N Deepwater Drive #X, Hideout, UT 84036
MLS# 12504279Listed by: ROCKLIN REAL ESTATE- New
 $2,274,000Active4 beds 4 baths3,981 sq. ft.
$2,274,000Active4 beds 4 baths3,981 sq. ft.11512 N Deepwater Drive #S, Hideout, UT 84036
MLS# 12504280Listed by: ROCKLIN REAL ESTATE - New
 $2,260,700Active3 beds 4 baths3,981 sq. ft.
$2,260,700Active3 beds 4 baths3,981 sq. ft.11485 N Deepwater Drive #Jj, Hideout, UT 84036
MLS# 12504281Listed by: ROCKLIN REAL ESTATE - New
 $2,057,000Active4 beds 4 baths3,601 sq. ft.
$2,057,000Active4 beds 4 baths3,601 sq. ft.11487 N Deepwater Drive #Kk, Hideout, UT 84036
MLS# 12504282Listed by: ROCKLIN REAL ESTATE - New
 $4,995,000Active5 beds 7 baths8,653 sq. ft.
$4,995,000Active5 beds 7 baths8,653 sq. ft.1210 E Lasso Trail, Hideout, UT 84036
MLS# 12504225Listed by: KW PARK CITY KELLER WILLIAMS REAL ESTATE  $1,425,000Active3 beds 3 baths3,112 sq. ft.
$1,425,000Active3 beds 3 baths3,112 sq. ft.1754 E Longview Drive, Hideout, UT 84036
MLS# 12504116Listed by: CHRISTIES INTERNATIONAL RE PC $1,425,000Active3 beds 3 baths3,112 sq. ft.
$1,425,000Active3 beds 3 baths3,112 sq. ft.1754 E Longview Dr, Hideout, UT 84036
MLS# 2111723Listed by: CHRISTIES INTERNATIONAL REAL ESTATE PARK CITY $1,300,000Active0.54 Acres
$1,300,000Active0.54 Acres2042 E Wrangler Drive, Hideout, UT 84036
MLS# 12504106Listed by: KW PARK CITY KELLER WILLIAMS REAL ESTATE $1,083,480Pending4 beds 4 baths2,439 sq. ft.
$1,083,480Pending4 beds 4 baths2,439 sq. ft.382 W Ascent Dr #258, Hideout, UT 84036
MLS# 2111401Listed by: SUMMIT SOTHEBY'S INTERNATIONAL REALTY
