1746 E Wrangler Loop #208, Hideout, UT 84036
Local realty services provided by:Better Homes and Gardens Real Estate Momentum
1746 E Wrangler Loop #208,Hideout, UT 84036
$4,550,000
- 4 Beds
- 5 Baths
- 4,620 sq. ft.
- Single family
- Active
Listed by: chloe johnson
Office: engel & volkers park city
MLS#:2122212
Source:SL
Price summary
- Price:$4,550,000
- Price per sq. ft.:$984.85
- Monthly HOA dues:$148
About this home
Blending timeless mountain architecture with contemporary sophistication, this grand home stands as a center-point for generational living and a hearth for fond memories to be made. 1716 Wrangler Loop features organic materials-stone, timber, copper, and rich textures-creating an inviting ambiance that feels both elevated and deeply comforting. Inside, radiant floor heating extends a gentle warmth throughout, enhancing the home's seamless connection between luxury and livability. With a commanding presence on a .9-acre corner lot, the home enjoys sweeping panoramic views of Mount Timpanogos, Deer Valley Resort, and the shimmering waters of Jordanelle Reservoir. The main level centers around an inviting great room framed by large picture windows that flood the space with natural light and frame the majestic mountain vistas beyond. The gourmet kitchen is designed for both entertaining and everyday living with top of the line appliances and custom upgrades. The main-level primary suite is a private sanctuary with spa-like finishes, generous proportions, and serene mountain views. Also on the main level, you'll find a spacious laundry room and covered back deck, perfect for four-season relaxation and outdoor dining. Three additional luxurious bedrooms offer comfort and privacy for family and guests, complemented by a cozy bunk room for extended stays filled with fun and laughter. A versatile bonus room on the upper floor provides the perfect space for a study, den, or gym. A heated three-car garage provides ample room for vehicles, gear, and storage-essential for mountain living. This home perfectly balances sophistication with soul. Whether you're savoring sunrise over Timpanogos or the soft evening glow on Deer Valley's slopes, every moment here feels like a true Mountain Dream come to life.
Contact an agent
Home facts
- Year built:2026
- Listing ID #:2122212
- Added:48 day(s) ago
- Updated:December 29, 2025 at 12:03 PM
Rooms and interior
- Bedrooms:4
- Total bathrooms:5
- Full bathrooms:4
- Half bathrooms:1
- Living area:4,620 sq. ft.
Heating and cooling
- Cooling:Central Air
- Heating:Radiant Floor
Structure and exterior
- Roof:Asphalt
- Year built:2026
- Building area:4,620 sq. ft.
- Lot area:0.9 Acres
Schools
- High school:Wasatch
- Middle school:Wasatch
- Elementary school:Heber Valley
Utilities
- Water:Culinary, Water Connected
- Sewer:Sewer Connected, Sewer: Connected
Finances and disclosures
- Price:$4,550,000
- Price per sq. ft.:$984.85
- Tax amount:$3,833
New listings near 1746 E Wrangler Loop #208
- New
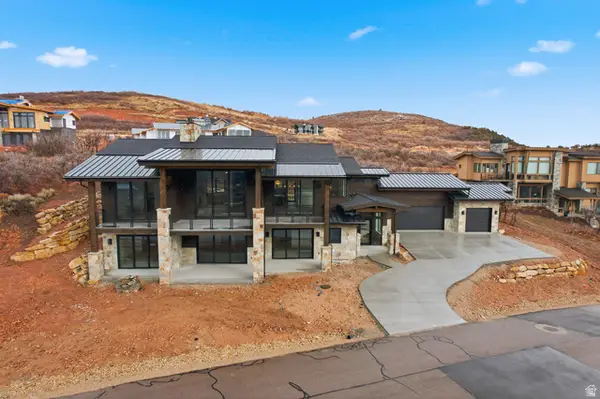 $3,895,000Active4 beds 4 baths4,386 sq. ft.
$3,895,000Active4 beds 4 baths4,386 sq. ft.2155 E Wrangler Dr, Hideout, UT 84036
MLS# 2128073Listed by: SUMMIT SOTHEBY'S INTERNATIONAL REALTY - New
 $1,200,405Active4 beds 4 baths2,439 sq. ft.
$1,200,405Active4 beds 4 baths2,439 sq. ft.419 W Ascent Drive, Hideout, UT 84036
MLS# 12505244Listed by: SUMMIT SOTHEBY'S INTERNATIONAL REALTY - New
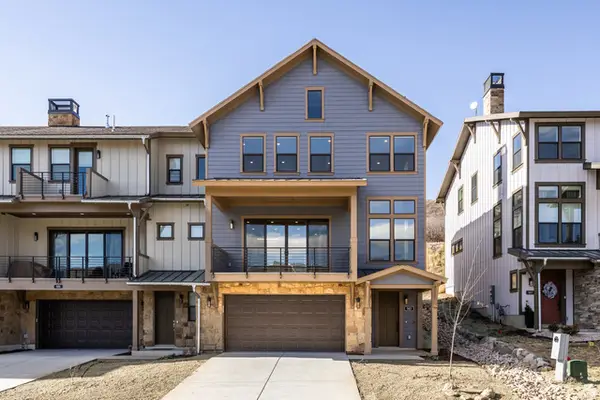 $1,200,405Active4 beds 4 baths2,439 sq. ft.
$1,200,405Active4 beds 4 baths2,439 sq. ft.419 W Ascent Dr #274, Hideout, UT 84036
MLS# 2127847Listed by: SUMMIT SOTHEBY'S INTERNATIONAL REALTY 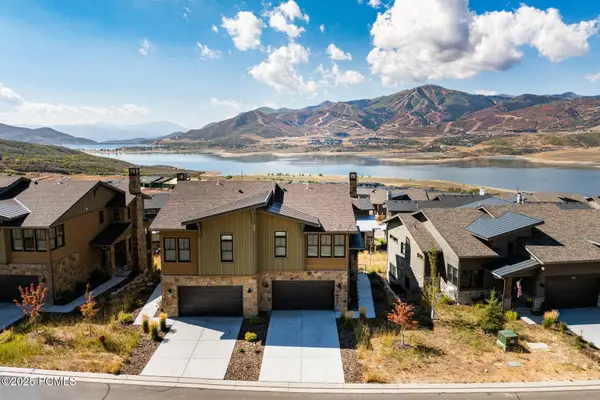 $1,275,000Active4 beds 4 baths2,388 sq. ft.
$1,275,000Active4 beds 4 baths2,388 sq. ft.11691 N Shoreline Drive, Hideout, UT 84036
MLS# 12505190Listed by: SUMMIT SOTHEBY'S INTERNATIONAL REALTY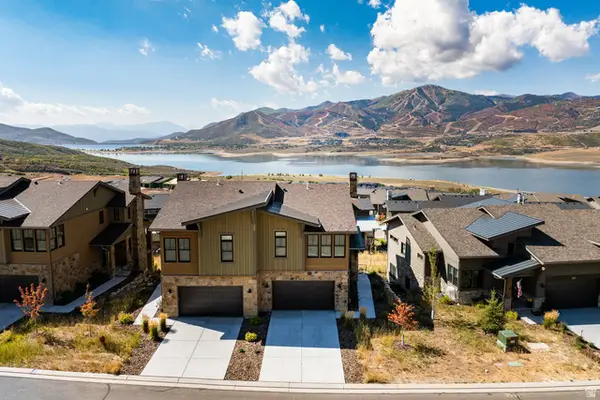 $1,275,000Active4 beds 4 baths2,388 sq. ft.
$1,275,000Active4 beds 4 baths2,388 sq. ft.11691 N Shoreline Dr, Hideout, UT 84036
MLS# 2127325Listed by: SUMMIT SOTHEBY'S INTERNATIONAL REALTY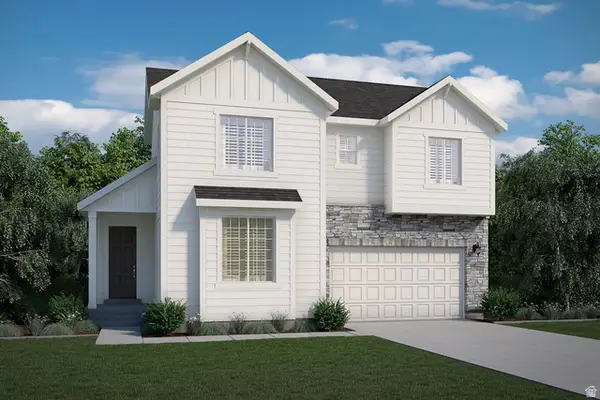 $725,115Pending4 beds 3 baths2,291 sq. ft.
$725,115Pending4 beds 3 baths2,291 sq. ft.1987 Wren Woods Way #24, Kamas, UT 84036
MLS# 2126207Listed by: SUMMIT SOTHEBY'S INTERNATIONAL REALTY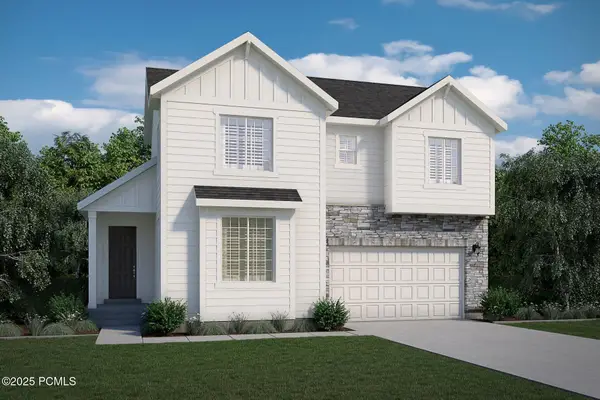 $725,115Pending4 beds 3 baths2,291 sq. ft.
$725,115Pending4 beds 3 baths2,291 sq. ft.1987 Wren Woods Way, Kamas, UT 84036
MLS# 12505095Listed by: SUMMIT SOTHEBY'S INTERNATIONAL REALTY (HEBER)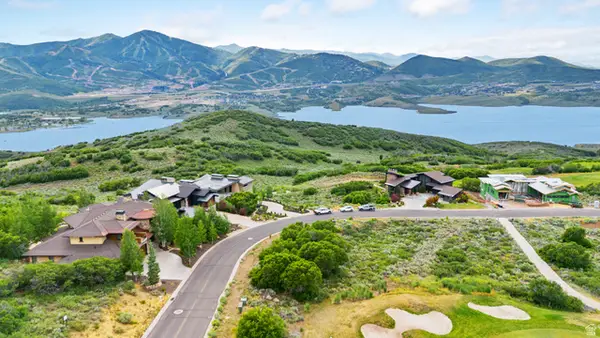 $599,000Active0.36 Acres
$599,000Active0.36 Acres1205 Lasso Trl #34, Hideout, UT 84036
MLS# 2126042Listed by: RE/MAX ASSOCIATES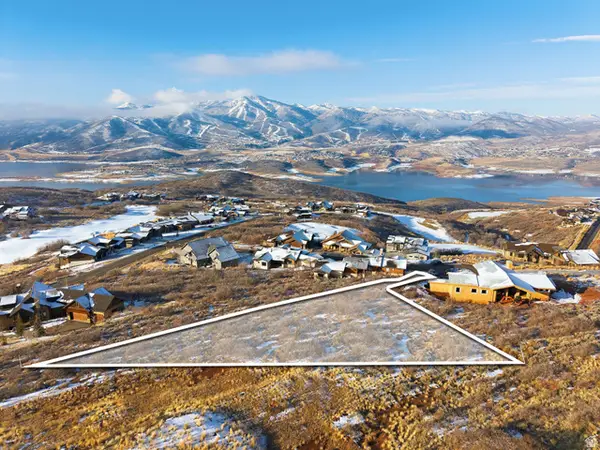 $649,000Active0.47 Acres
$649,000Active0.47 Acres10492 N Forevermore Ct #10, Hideout, UT 84036
MLS# 2126028Listed by: ENGEL & VOLKERS PARK CITY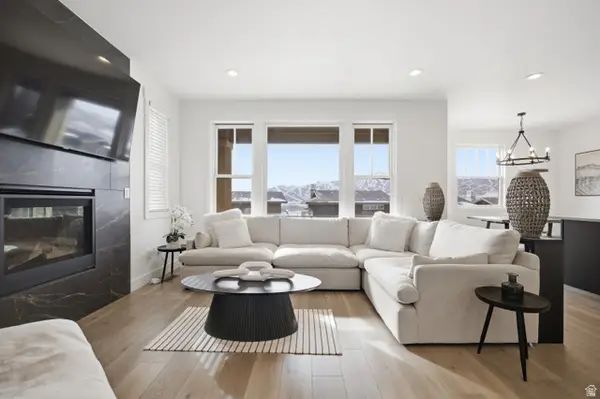 $1,450,000Active4 beds 4 baths2,501 sq. ft.
$1,450,000Active4 beds 4 baths2,501 sq. ft.11687 N Shoreline Dr, Hideout, UT 84036
MLS# 2125854Listed by: KW PARK CITY KELLER WILLIAMS REAL ESTATE
