2127 E Peak View Dr, Hideout, UT 84036
Local realty services provided by:Better Homes and Gardens Real Estate Momentum
Listed by: stephnie gyllenskog
Office: engel & volkers park city
MLS#:2108213
Source:SL
Price summary
- Price:$5,200,000
- Price per sq. ft.:$857.94
- Monthly HOA dues:$154.67
About this home
Come and get your dream home in one of nature's most breathtaking locations. Golden Eagle provides the most stunning combination of mountain, lake and ski resort views. Downhill lot with rear deck overlooking Mt. Timpanogas and Jordanelle Reservoir. Three car garage with heated driveway. Beautiful open floor plan with 5 bedrooms, 7 baths and 4 fireplaces, heatd floors, wool carpet and hardwood throughout. High end features throughout including Wolf and SubZero appliances, real walnut cabinets, Quartzite countertops; Custom wine cellar, home theatre and exercise room with Sauna and Golf simulator. Make your nest on Peak View Dr! Call for more details.
Contact an agent
Home facts
- Year built:2025
- Listing ID #:2108213
- Added:93 day(s) ago
- Updated:December 01, 2025 at 11:57 AM
Rooms and interior
- Bedrooms:5
- Total bathrooms:6
- Full bathrooms:2
- Half bathrooms:2
- Living area:6,061 sq. ft.
Heating and cooling
- Cooling:Central Air
- Heating:Forced Air, Gas: Central
Structure and exterior
- Roof:Asphalt, Metal
- Year built:2025
- Building area:6,061 sq. ft.
- Lot area:0.53 Acres
Schools
- High school:Wasatch
- Middle school:Rocky Mountain
- Elementary school:Midway
Utilities
- Water:Culinary, Water Available
- Sewer:Sewer: Public
Finances and disclosures
- Price:$5,200,000
- Price per sq. ft.:$857.94
- Tax amount:$6,285
New listings near 2127 E Peak View Dr
- New
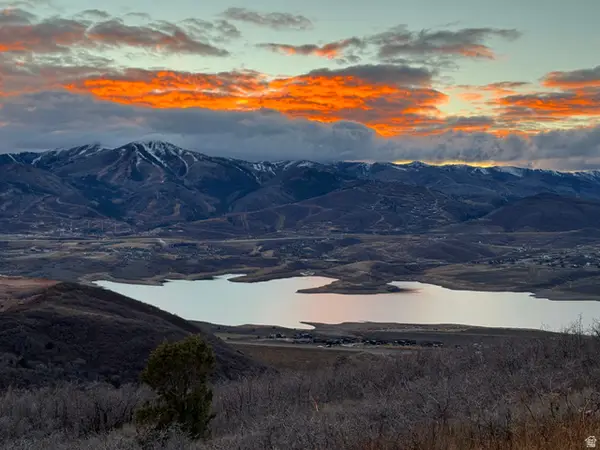 $1,250,000Active0.54 Acres
$1,250,000Active0.54 Acres1808 E Outlaw Rd #348, Hideout, UT 84036
MLS# 2124717Listed by: EXP REALTY, LLC 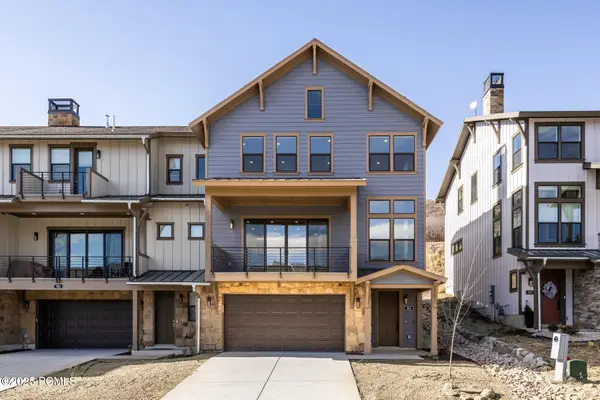 $1,050,000Active3 beds 3 baths2,439 sq. ft.
$1,050,000Active3 beds 3 baths2,439 sq. ft.503 W Ascent Drive, Hideout, UT 84036
MLS# 12504947Listed by: SUMMIT SOTHEBY'S INTERNATIONAL REALTY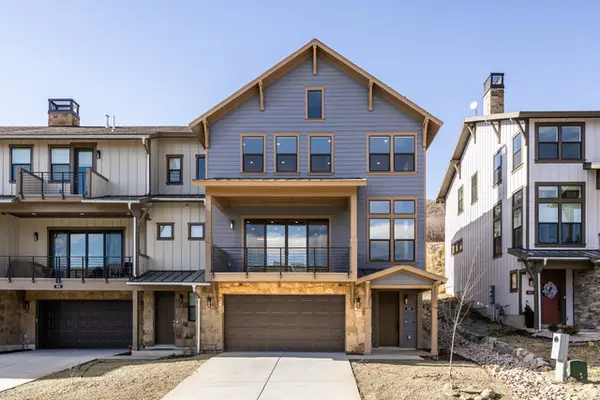 $1,050,000Active3 beds 3 baths2,439 sq. ft.
$1,050,000Active3 beds 3 baths2,439 sq. ft.503 W Ascent Dr #210, Hideout, UT 84036
MLS# 2123679Listed by: SUMMIT SOTHEBY'S INTERNATIONAL REALTY $775,715Pending4 beds 4 baths3,163 sq. ft.
$775,715Pending4 beds 4 baths3,163 sq. ft.2033 Wren Woods Way, Kamas, UT 84036
MLS# 12504895Listed by: SUMMIT SOTHEBY'S INTERNATIONAL REALTY (HEBER) $775,715Pending4 beds 4 baths3,163 sq. ft.
$775,715Pending4 beds 4 baths3,163 sq. ft.2033 Wren Woods Way #21, Kamas, UT 84036
MLS# 2122959Listed by: SUMMIT SOTHEBY'S INTERNATIONAL REALTY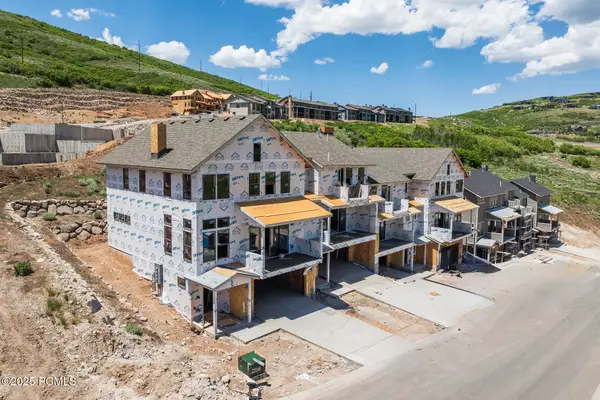 $1,085,372Active3 beds 3 baths2,439 sq. ft.
$1,085,372Active3 beds 3 baths2,439 sq. ft.481 W Ascent Drive, Hideout, UT 84036
MLS# 12504832Listed by: SUMMIT SOTHEBY'S INTERNATIONAL REALTY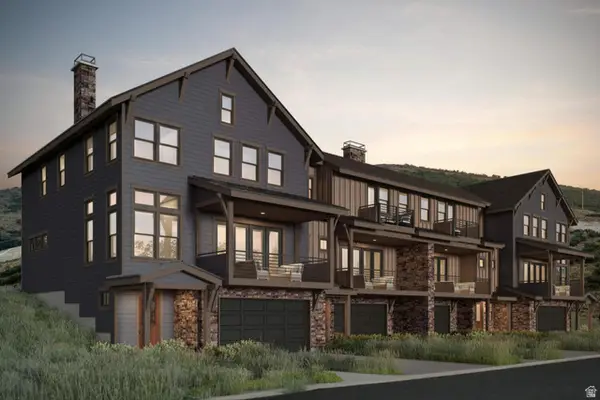 $1,078,903Active3 beds 3 baths2,239 sq. ft.
$1,078,903Active3 beds 3 baths2,239 sq. ft.415 W Ascent Dr #272, Hideout, UT 84036
MLS# 2122202Listed by: SUMMIT SOTHEBY'S INTERNATIONAL REALTY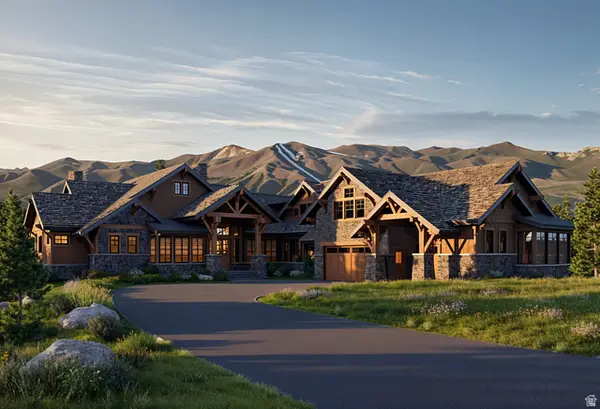 $4,550,000Active4 beds 5 baths4,620 sq. ft.
$4,550,000Active4 beds 5 baths4,620 sq. ft.1746 E Wrangler Loop #208, Hideout, UT 84036
MLS# 2122212Listed by: ENGEL & VOLKERS PARK CITY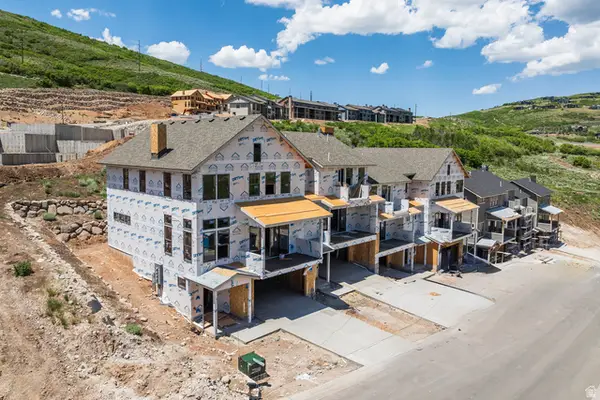 $1,085,372Active3 beds 3 baths2,439 sq. ft.
$1,085,372Active3 beds 3 baths2,439 sq. ft.481 W Ascent Dr #217, Hideout, UT 84036
MLS# 2122227Listed by: SUMMIT SOTHEBY'S INTERNATIONAL REALTY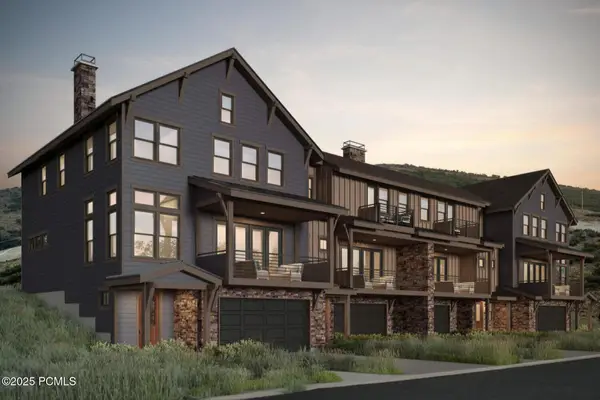 $1,078,903Active3 beds 3 baths2,239 sq. ft.
$1,078,903Active3 beds 3 baths2,239 sq. ft.415 W Ascent Drive, Hideout, UT 84036
MLS# 12504829Listed by: SUMMIT SOTHEBY'S INTERNATIONAL REALTY
