2132 E Outlaw Road, Hideout, UT 84036
Local realty services provided by:Better Homes and Gardens Real Estate Momentum
2132 E Outlaw Road,Hideout, UT 84036
$5,495,000
- 5 Beds
- 6 Baths
- 5,626 sq. ft.
- Single family
- Active
Listed by: zach white
Office: kw park city keller williams real estate
MLS#:12501126
Source:UT_PCBR
Price summary
- Price:$5,495,000
- Price per sq. ft.:$976.72
About this home
Discover unbeatable panoramic views of Deer Valley, the Jordanelle Reservoir, and Mount Timpanogos in this home designed by Otto-Walker Architects and brought to life with the distinguished craftsmanship of Germania Construction. Perched on a 0.60-acre lot in the community of Golden Eagle, the setting promises serene living and spectacular scenery year-round, with the benefit of world-class skiing and vibrant entertainment 10 miles away in historic Park City, Utah. The interior of the home celebrates the breathtaking views from nearly every corner of this residence. The great room, with vaulted ceilings and expansive windows, fills the home with natural light and maximizes the views. The interior design, finishes, custom cabinetry, and fixtures selections are by Teri Nelson and Brittney Burns Dubay The kitchen is a chef's delight, boasting top-of-the-line appliances and a large island for cooking and entertaining. The kitchen leads into a cozy hearth room, perfect for quiet mornings or intimate gatherings. The main-level primary suite is a haven of relaxation, complete with a private balcony and an ensuite that includes a soaking tub with a view. An office, laundry, and powder complete the main level. The lower level is designed for fun and relaxation, with a family room with a fireplace, wet bar, billiards, and access to an outdoor covered patio. The three additional bedroom suites ensure comfort and privacy for everyone. A powder bath & large laundry room complete this level. With the new Mayflower base area and the Jordanelle Reservoir mere minutes away, hundreds of miles of trails in your backyard, and a plethora of outdoor attractions nearby, nature recreation has never been so easy. The upcoming Market Park City grocery & Black Rock Mountain Resort will bring added convenience and amenities to the area. The proximity to the best skiing in the west, the entertainment of Park City, & the Salt Lake Int'l Airport make the location unbeatable
Contact an agent
Home facts
- Year built:2025
- Listing ID #:12501126
- Added:289 day(s) ago
- Updated:January 07, 2026 at 03:52 PM
Rooms and interior
- Bedrooms:5
- Total bathrooms:6
- Full bathrooms:2
- Half bathrooms:2
- Living area:5,626 sq. ft.
Heating and cooling
- Cooling:Air Conditioning
- Heating:Forced Air
Structure and exterior
- Roof:Asphalt, Metal, Shingle
- Year built:2025
- Building area:5,626 sq. ft.
- Lot area:0.6 Acres
Utilities
- Water:Public
- Sewer:Public Sewer
Finances and disclosures
- Price:$5,495,000
- Price per sq. ft.:$976.72
- Tax amount:$8,230 (2024)
New listings near 2132 E Outlaw Road
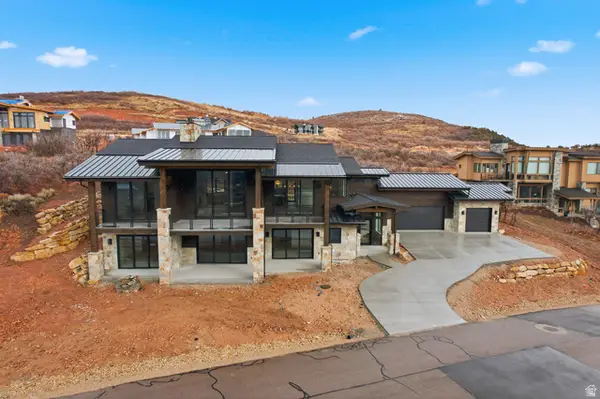 $3,895,000Active4 beds 4 baths4,386 sq. ft.
$3,895,000Active4 beds 4 baths4,386 sq. ft.2155 E Wrangler Dr, Hideout, UT 84036
MLS# 2128073Listed by: SUMMIT SOTHEBY'S INTERNATIONAL REALTY $1,200,405Active4 beds 4 baths2,439 sq. ft.
$1,200,405Active4 beds 4 baths2,439 sq. ft.419 W Ascent Drive, Hideout, UT 84036
MLS# 12505244Listed by: SUMMIT SOTHEBY'S INTERNATIONAL REALTY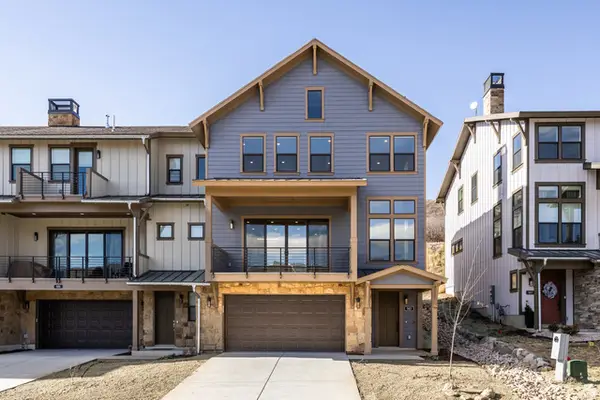 $1,200,405Active4 beds 4 baths2,439 sq. ft.
$1,200,405Active4 beds 4 baths2,439 sq. ft.419 W Ascent Dr #274, Hideout, UT 84036
MLS# 2127847Listed by: SUMMIT SOTHEBY'S INTERNATIONAL REALTY- Open Wed, 2 to 5pm
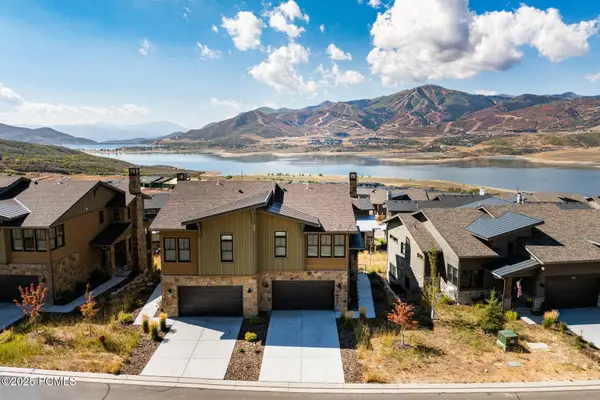 $1,275,000Active4 beds 4 baths2,388 sq. ft.
$1,275,000Active4 beds 4 baths2,388 sq. ft.11691 N Shoreline Drive, Hideout, UT 84036
MLS# 12505190Listed by: SUMMIT SOTHEBY'S INTERNATIONAL REALTY - Open Wed, 2 to 5pm
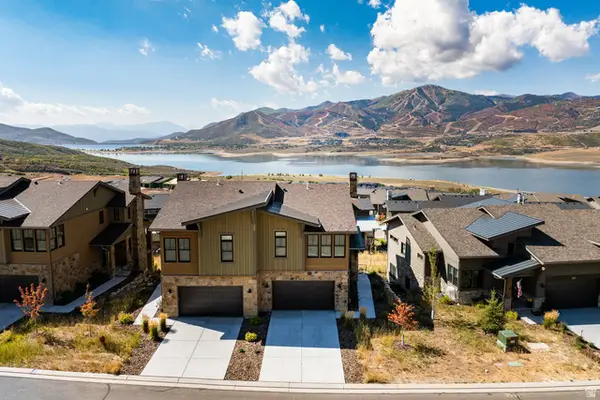 $1,275,000Active4 beds 4 baths2,388 sq. ft.
$1,275,000Active4 beds 4 baths2,388 sq. ft.11691 N Shoreline Dr, Hideout, UT 84036
MLS# 2127325Listed by: SUMMIT SOTHEBY'S INTERNATIONAL REALTY 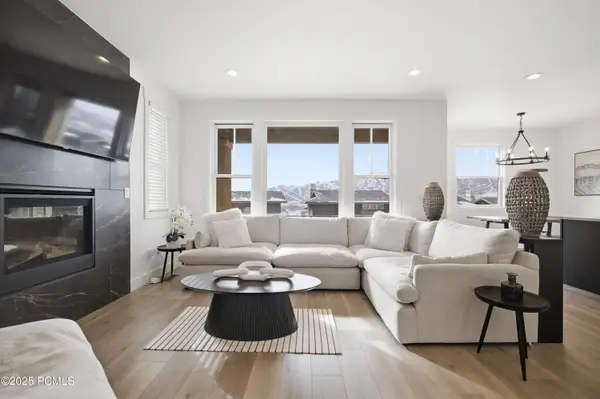 $1,450,000Active4 beds 4 baths2,501 sq. ft.
$1,450,000Active4 beds 4 baths2,501 sq. ft.11687 N Shoreline Drive, Hideout, UT 84036
MLS# 12505182Listed by: KW PARK CITY KELLER WILLIAMS REAL ESTATE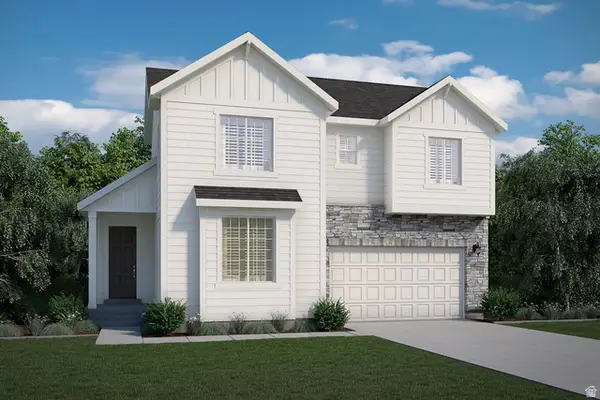 $725,115Pending4 beds 3 baths2,291 sq. ft.
$725,115Pending4 beds 3 baths2,291 sq. ft.1987 Wren Woods Way #24, Kamas, UT 84036
MLS# 2126207Listed by: SUMMIT SOTHEBY'S INTERNATIONAL REALTY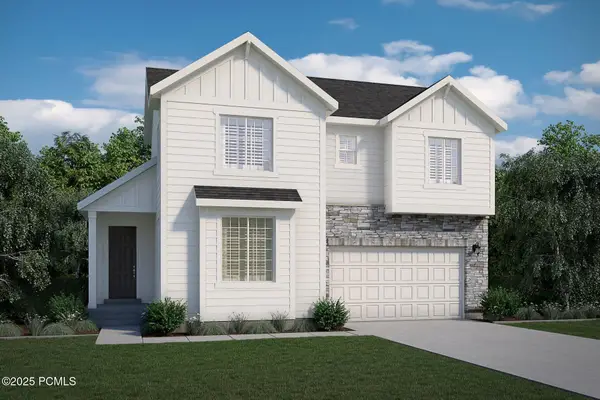 $725,115Pending4 beds 3 baths2,291 sq. ft.
$725,115Pending4 beds 3 baths2,291 sq. ft.1987 Wren Woods Way, Kamas, UT 84036
MLS# 12505095Listed by: SUMMIT SOTHEBY'S INTERNATIONAL REALTY (HEBER)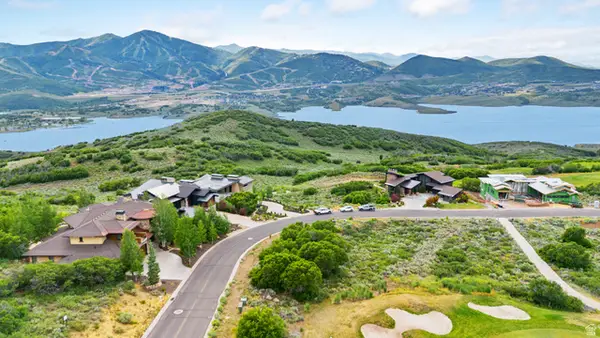 $599,000Active0.36 Acres
$599,000Active0.36 Acres1205 Lasso Trl #34, Hideout, UT 84036
MLS# 2126042Listed by: RE/MAX ASSOCIATES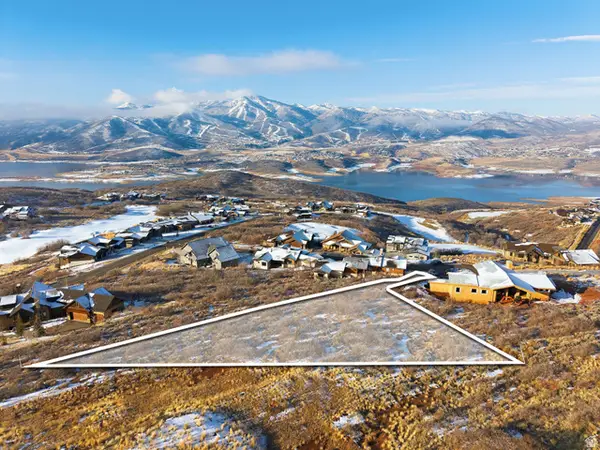 $649,000Active0.47 Acres
$649,000Active0.47 Acres10492 N Forevermore Ct #10, Hideout, UT 84036
MLS# 2126028Listed by: ENGEL & VOLKERS PARK CITY
