2280 E Outlaw Rd #56, Hideout, UT 84036
Local realty services provided by:Better Homes and Gardens Real Estate Momentum
2280 E Outlaw Rd #56,Hideout, UT 84036
$4,600,000
- 5 Beds
- 5 Baths
- 5,234 sq. ft.
- Single family
- Active
Listed by: bradley c jensen, ashley rhodes
Office: coldwell banker realty (park city-newpark)
MLS#:2092553
Source:SL
Price summary
- Price:$4,600,000
- Price per sq. ft.:$878.87
- Monthly HOA dues:$154.67
About this home
Perched high above Jordanelle Lake in the sought-after Golden Eagle community, 2280 E Outlaw Road is more than a home-it's a front-row seat to Utah's most breathtaking scenery. With the slopes of Deer Valley Resort just minutes away and the charm of Park City's Main Street close by, this retreat delivers both adventure and tranquility in equal measure. This 5-bedroom, 5-bathroom residence artfully blends alpine architecture with sleek, modern design. Inside, light floods the open-concept living space through expansive windows that perfectly frame dramatic views of Mount Timpanogos and the Uinta Mountains. Vaulted ceilings and clean lines create a spacious yet welcoming atmosphere, ideal for gathering with friends or enjoying a quiet evening by the fire. The heart of the home-a chef's kitchen-is outfitted with top-tier appliances, quartz counters, and an oversized island that invites connection. The luxurious primary suite offers a peaceful escape, with a spa-style bath and private views that stretch for miles. Entertainment is elevated on the lower level, where you'll find a second kitchen that makes hosting effortless and an indoor theater that delivers a true cinematic experience-perfect for movie nights, sports, or gaming. Step outside to multiple deck spaces designed for sunset-watching and stargazing. Whether you're entertaining, exploring, or simply unwinding, this home is your launchpad for all-season mountain living. 2280 E Outlaw Road is where refined style meets rugged beauty-an exceptional opportunity in one of Utah's most dynamic and scenic mountain communities.
Contact an agent
Home facts
- Year built:2025
- Listing ID #:2092553
- Added:241 day(s) ago
- Updated:February 13, 2026 at 12:05 PM
Rooms and interior
- Bedrooms:5
- Total bathrooms:5
- Full bathrooms:2
- Half bathrooms:1
- Living area:5,234 sq. ft.
Heating and cooling
- Cooling:Central Air
- Heating:Forced Air, Gas: Central
Structure and exterior
- Roof:Asphalt
- Year built:2025
- Building area:5,234 sq. ft.
- Lot area:0.58 Acres
Schools
- High school:Wasatch
- Middle school:Timpanogos Middle
- Elementary school:J R Smith
Utilities
- Water:Culinary, Water Connected
- Sewer:Sewer Connected, Sewer: Connected
Finances and disclosures
- Price:$4,600,000
- Price per sq. ft.:$878.87
- Tax amount:$6,286
New listings near 2280 E Outlaw Rd #56
- New
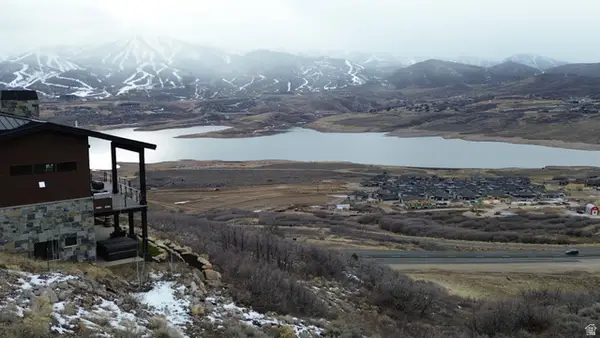 $435,000Active0.24 Acres
$435,000Active0.24 Acres11475 N White Tail Ct #103, Hideout, UT 84036
MLS# 2136598Listed by: ENGEL & VOLKERS PARK CITY 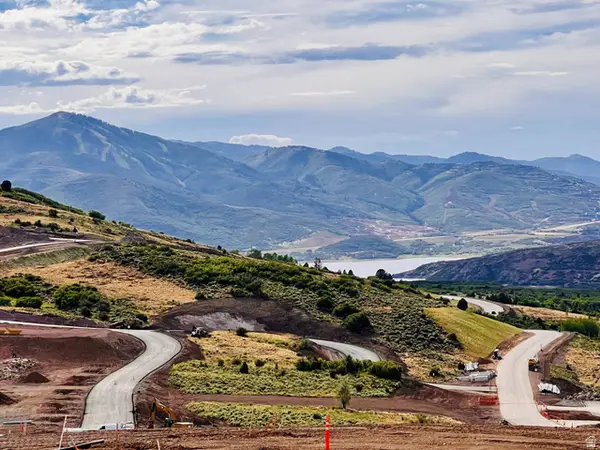 $360,000Pending0.47 Acres
$360,000Pending0.47 Acres4048 E Islay Dr #143, Kamas, UT 84036
MLS# 2136147Listed by: SELLING SALT LAKE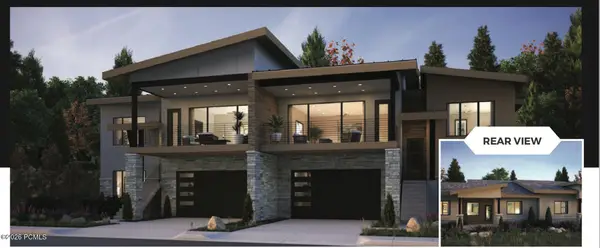 $1,625,000Pending4 beds 3 baths2,879 sq. ft.
$1,625,000Pending4 beds 3 baths2,879 sq. ft.11541 N Deepwater Drive, Hideout, UT 84036
MLS# 12600446Listed by: ROCKLIN REAL ESTATE- New
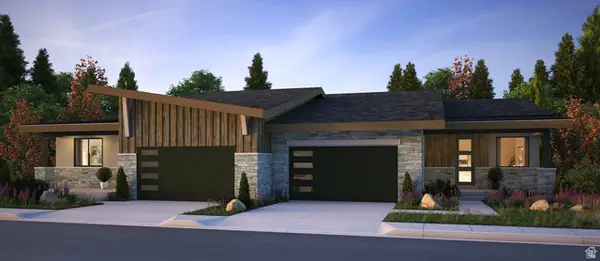 $2,057,000Active4 beds 4 baths3,601 sq. ft.
$2,057,000Active4 beds 4 baths3,601 sq. ft.11487 N Deepwater Dr #KK, Hideout, UT 84036
MLS# 2135377Listed by: ROCKLIN REAL ESTATE - New
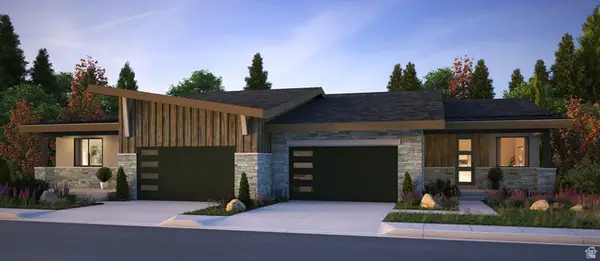 $2,270,600Active4 beds 4 baths3,981 sq. ft.
$2,270,600Active4 beds 4 baths3,981 sq. ft.11493 N Deepwater Dr, Hideout, UT 84036
MLS# 2135389Listed by: ROCKLIN REAL ESTATE - New
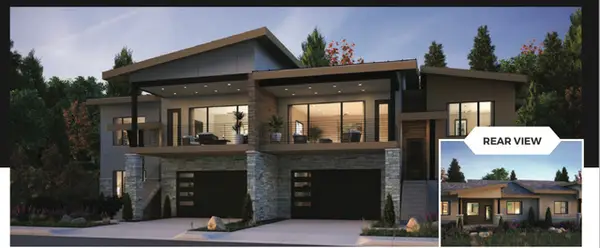 $1,565,000Active4 beds 3 baths2,879 sq. ft.
$1,565,000Active4 beds 3 baths2,879 sq. ft.11537 N Deepwater Dr #HH, Hideout, UT 84036
MLS# 2135366Listed by: ROCKLIN REAL ESTATE - New
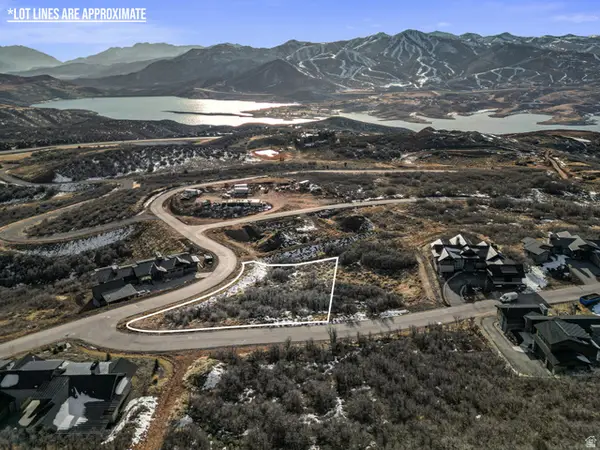 $650,000Active0.72 Acres
$650,000Active0.72 Acres10951 N Wrangler Cir, Hideout, UT 84036
MLS# 2134874Listed by: EXP REALTY, LLC (PARK CITY) 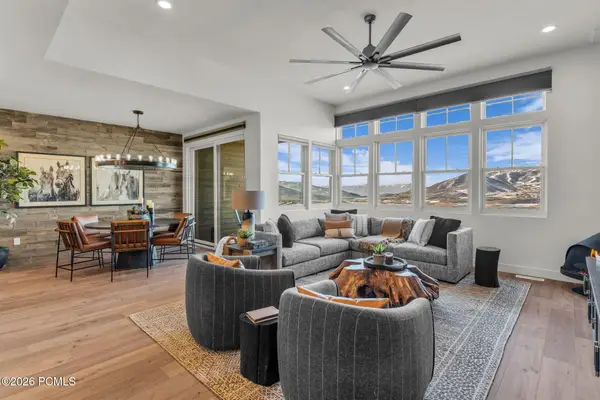 $2,245,000Pending4 beds 4 baths3,460 sq. ft.
$2,245,000Pending4 beds 4 baths3,460 sq. ft.612 E Silver Hill Loop, Hideout, UT 84036
MLS# 12600392Listed by: ENGEL & VOLKERS PARK CITY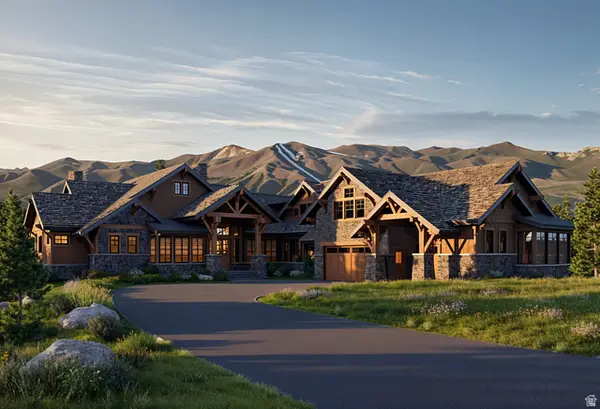 $4,550,000Active4 beds 5 baths4,620 sq. ft.
$4,550,000Active4 beds 5 baths4,620 sq. ft.1716 E Wrangler Loop #208, Hideout, UT 84036
MLS# 2122212Listed by: ENGEL & VOLKERS PARK CITY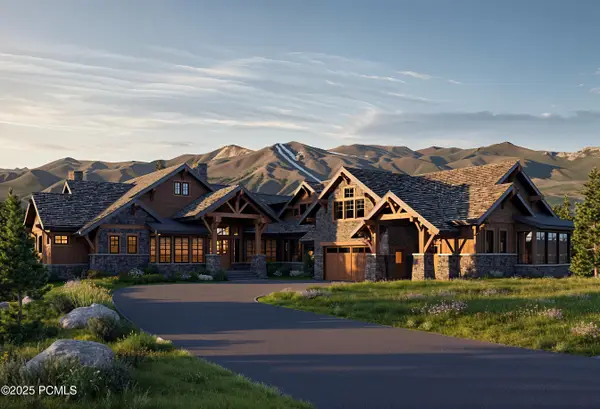 $4,550,000Active4 beds 5 baths4,620 sq. ft.
$4,550,000Active4 beds 5 baths4,620 sq. ft.1716 E Wrangler Loop, Hideout, UT 84036
MLS# 12504831Listed by: ENGEL & VOLKERS PARK CITY

