2313 E Wrangler Dr, Hideout, UT 84036
Local realty services provided by:Better Homes and Gardens Real Estate Momentum
2313 E Wrangler Dr,Hideout, UT 84036
$5,195,000
- 4 Beds
- 5 Baths
- 5,523 sq. ft.
- Single family
- Active
Listed by: chloe johnson
Office: engel & volkers park city
MLS#:2121904
Source:SL
Price summary
- Price:$5,195,000
- Price per sq. ft.:$940.61
- Monthly HOA dues:$148
About this home
One of the most prestigious new builds in the stunning Golden Eagle neighborhood, this contemporary architectural masterpiece is underway on a prime corner lot. With walls of glass framing views of Mount Timpanogos, Deer Valley, and the shimmering Jordanelle below, every room showcases a gallery of nature's finest work. Inside, high end finishes and an expansive open floor plan provide spaces where function meets luxury - from floor-to-ceiling stone fireplaces to hand-selected tile and designer lighting that elevate each room. Outdoor patios surrounding the home help to welcome the gorgeous natural surroundings into everyday life. The 1,000-square-foot primary suite occupies the entire upper level, offering a private sanctuary complete with panoramic vistas and a spa like bathroom suite. Three additional bedrooms with en-suite baths ensure space and comfort for family and guests alike. An oversized three-car garage provides ample room for mountain toys and gear to embrace adventure, all just 10 minutes from the bustling Main Street and five star amenities of Park City and surrounding ski resorts! Low HOA fees of 1,776 per year offer casual living with the best views in Utah. This is more than a home - it's a statement of mountain modern elegance, perfectly poised to start your next chapter here in Golden Eagle.
Contact an agent
Home facts
- Year built:2026
- Listing ID #:2121904
- Added:97 day(s) ago
- Updated:February 13, 2026 at 12:05 PM
Rooms and interior
- Bedrooms:4
- Total bathrooms:5
- Full bathrooms:4
- Half bathrooms:1
- Living area:5,523 sq. ft.
Heating and cooling
- Cooling:Central Air
- Heating:Radiant Floor
Structure and exterior
- Roof:Metal
- Year built:2026
- Building area:5,523 sq. ft.
- Lot area:0.93 Acres
Schools
- High school:Wasatch
- Middle school:Wasatch
- Elementary school:Heber Valley
Utilities
- Water:Culinary, Water Connected
- Sewer:Sewer Connected, Sewer: Connected
Finances and disclosures
- Price:$5,195,000
- Price per sq. ft.:$940.61
- Tax amount:$3,833
New listings near 2313 E Wrangler Dr
- New
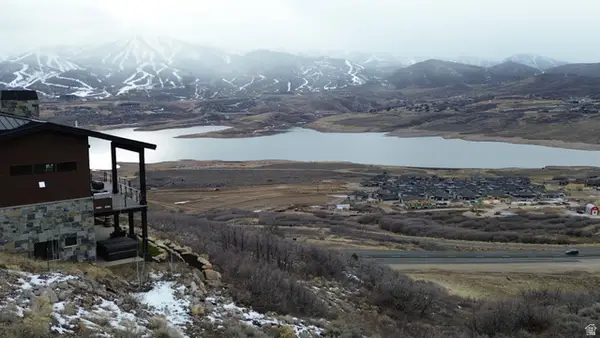 $435,000Active0.24 Acres
$435,000Active0.24 Acres11475 N White Tail Ct #103, Hideout, UT 84036
MLS# 2136598Listed by: ENGEL & VOLKERS PARK CITY 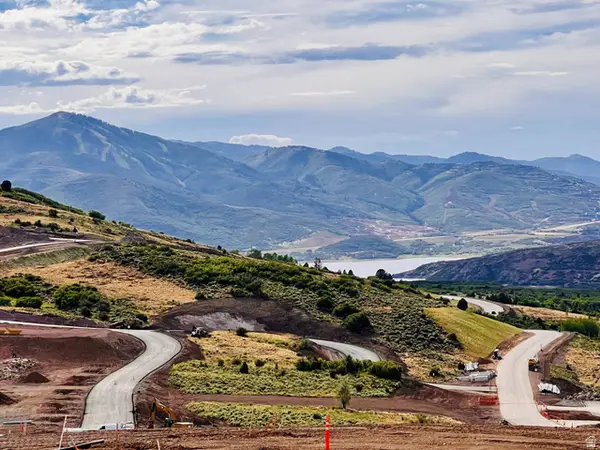 $360,000Pending0.47 Acres
$360,000Pending0.47 Acres4048 E Islay Dr #143, Kamas, UT 84036
MLS# 2136147Listed by: SELLING SALT LAKE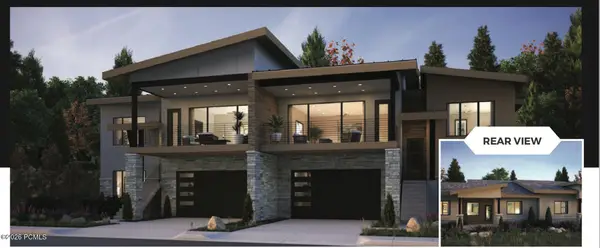 $1,625,000Pending4 beds 3 baths2,879 sq. ft.
$1,625,000Pending4 beds 3 baths2,879 sq. ft.11541 N Deepwater Drive, Hideout, UT 84036
MLS# 12600446Listed by: ROCKLIN REAL ESTATE- New
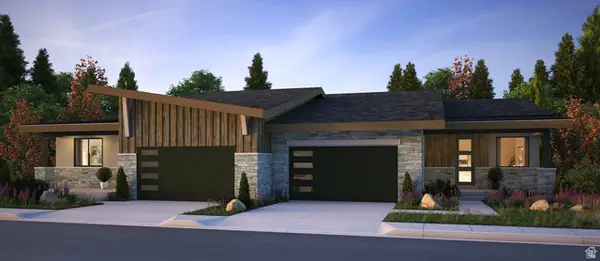 $2,057,000Active4 beds 4 baths3,601 sq. ft.
$2,057,000Active4 beds 4 baths3,601 sq. ft.11487 N Deepwater Dr #KK, Hideout, UT 84036
MLS# 2135377Listed by: ROCKLIN REAL ESTATE - New
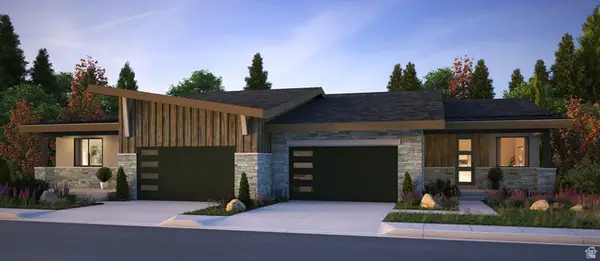 $2,270,600Active4 beds 4 baths3,981 sq. ft.
$2,270,600Active4 beds 4 baths3,981 sq. ft.11493 N Deepwater Dr, Hideout, UT 84036
MLS# 2135389Listed by: ROCKLIN REAL ESTATE - New
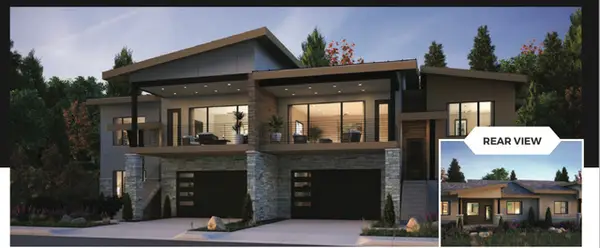 $1,565,000Active4 beds 3 baths2,879 sq. ft.
$1,565,000Active4 beds 3 baths2,879 sq. ft.11537 N Deepwater Dr #HH, Hideout, UT 84036
MLS# 2135366Listed by: ROCKLIN REAL ESTATE - New
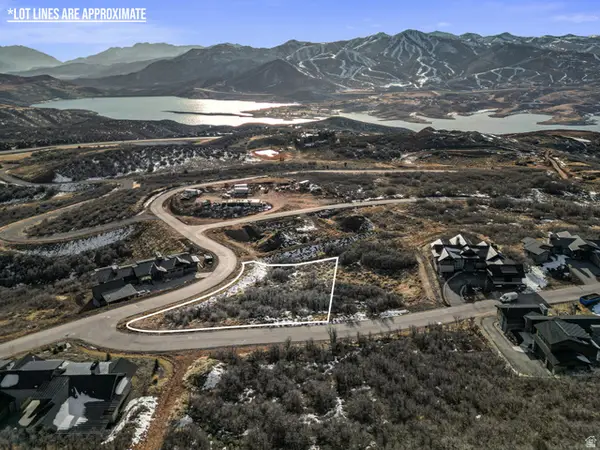 $650,000Active0.72 Acres
$650,000Active0.72 Acres10951 N Wrangler Cir, Hideout, UT 84036
MLS# 2134874Listed by: EXP REALTY, LLC (PARK CITY) 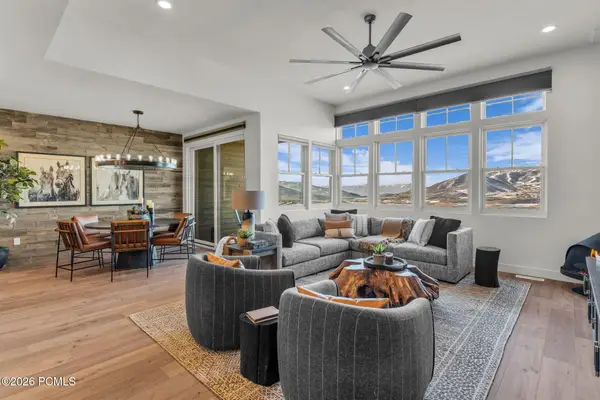 $2,245,000Pending4 beds 4 baths3,460 sq. ft.
$2,245,000Pending4 beds 4 baths3,460 sq. ft.612 E Silver Hill Loop, Hideout, UT 84036
MLS# 12600392Listed by: ENGEL & VOLKERS PARK CITY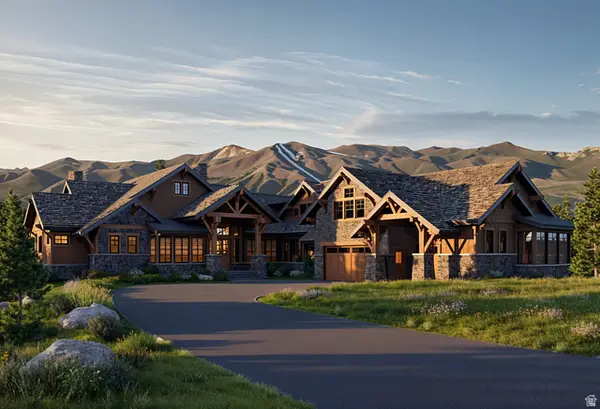 $4,550,000Active4 beds 5 baths4,620 sq. ft.
$4,550,000Active4 beds 5 baths4,620 sq. ft.1716 E Wrangler Loop #208, Hideout, UT 84036
MLS# 2122212Listed by: ENGEL & VOLKERS PARK CITY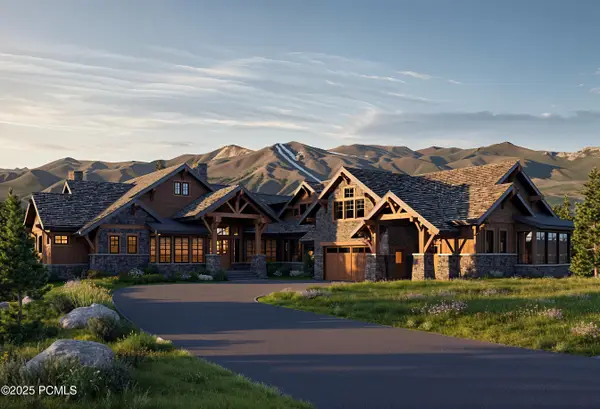 $4,550,000Active4 beds 5 baths4,620 sq. ft.
$4,550,000Active4 beds 5 baths4,620 sq. ft.1716 E Wrangler Loop, Hideout, UT 84036
MLS# 12504831Listed by: ENGEL & VOLKERS PARK CITY

