424 W Ascent Dr #254, Hideout, UT 84036
Local realty services provided by:Better Homes and Gardens Real Estate Momentum
Listed by: carolyn h triptow
Office: summit sotheby's international realty
MLS#:2093873
Source:SL
Price summary
- Price:$1,181,791
- Price per sq. ft.:$409.49
- Monthly HOA dues:$400
About this home
Wake up in your main-level luxury retreat—3 bedrooms, 2.5 bathrooms, each space wrapped in high-end finishes and filled with natural light. Sip your morning coffee as the sun rises over the nearby ridgelines, then head out for a quick five-minute drive to Deer Valley’s new East Village for a morning of untouched powder. After skiing, settle in for après on your private patio or head into historic Main Street—just 10 minutes away—for world-class dining. In the summer, swap skis for paddleboards and spend the day on Jordanelle Reservoir, just minutes from your door. Whether you're home, hosting, or offering it as a short term rental, this is mountain living at its finest. Pictures shown are from the same floor plan, but a previously built unit. This is a to be built unit, with expected completion by the end of the year.
Contact an agent
Home facts
- Year built:2025
- Listing ID #:2093873
- Added:236 day(s) ago
- Updated:February 05, 2026 at 01:04 AM
Rooms and interior
- Bedrooms:3
- Total bathrooms:3
- Full bathrooms:2
- Half bathrooms:1
- Living area:2,886 sq. ft.
Heating and cooling
- Cooling:Central Air
- Heating:Forced Air
Structure and exterior
- Roof:Composition
- Year built:2025
- Building area:2,886 sq. ft.
- Lot area:0.01 Acres
Schools
- High school:Wasatch
- Middle school:Wasatch
- Elementary school:J R Smith
Utilities
- Water:Culinary, Water Available
- Sewer:Sewer Available, Sewer: Available, Sewer: Public
Finances and disclosures
- Price:$1,181,791
- Price per sq. ft.:$409.49
- Tax amount:$1
New listings near 424 W Ascent Dr #254
- New
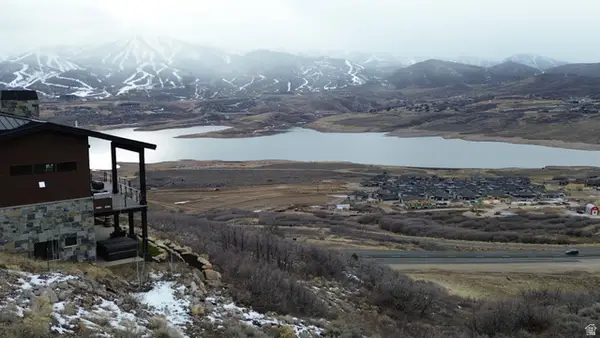 $435,000Active0.24 Acres
$435,000Active0.24 Acres11475 N White Tail Ct #103, Hideout, UT 84036
MLS# 2136598Listed by: ENGEL & VOLKERS PARK CITY 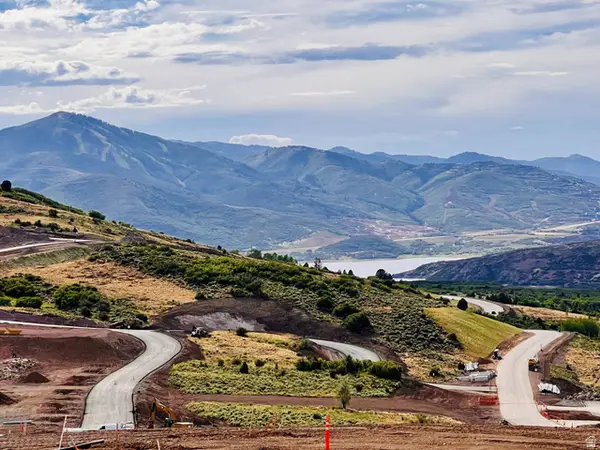 $360,000Pending0.47 Acres
$360,000Pending0.47 Acres4048 E Islay Dr #143, Kamas, UT 84036
MLS# 2136147Listed by: SELLING SALT LAKE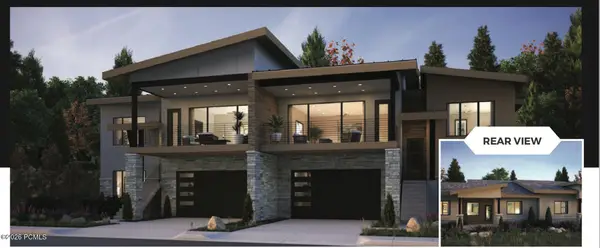 $1,625,000Pending4 beds 3 baths2,879 sq. ft.
$1,625,000Pending4 beds 3 baths2,879 sq. ft.11541 N Deepwater Drive, Hideout, UT 84036
MLS# 12600446Listed by: ROCKLIN REAL ESTATE- New
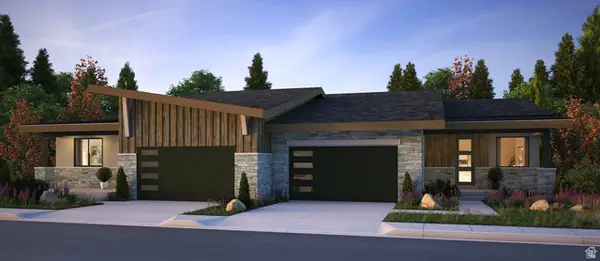 $2,057,000Active4 beds 4 baths3,601 sq. ft.
$2,057,000Active4 beds 4 baths3,601 sq. ft.11487 N Deepwater Dr #KK, Hideout, UT 84036
MLS# 2135377Listed by: ROCKLIN REAL ESTATE - New
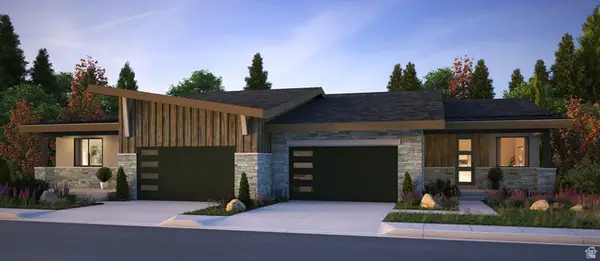 $2,270,600Active4 beds 4 baths3,981 sq. ft.
$2,270,600Active4 beds 4 baths3,981 sq. ft.11493 N Deepwater Dr, Hideout, UT 84036
MLS# 2135389Listed by: ROCKLIN REAL ESTATE - New
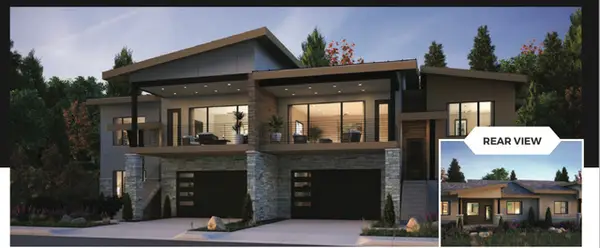 $1,565,000Active4 beds 3 baths2,879 sq. ft.
$1,565,000Active4 beds 3 baths2,879 sq. ft.11537 N Deepwater Dr #HH, Hideout, UT 84036
MLS# 2135366Listed by: ROCKLIN REAL ESTATE - New
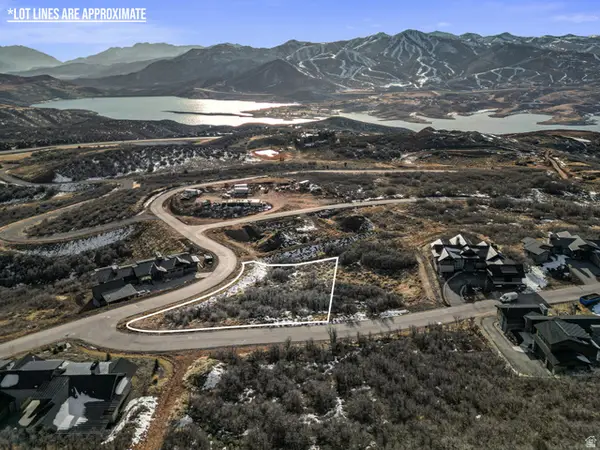 $650,000Active0.72 Acres
$650,000Active0.72 Acres10951 N Wrangler Cir, Hideout, UT 84036
MLS# 2134874Listed by: EXP REALTY, LLC (PARK CITY) 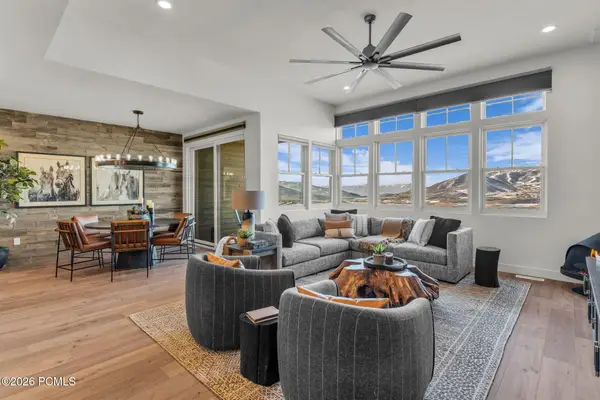 $2,245,000Pending4 beds 4 baths3,460 sq. ft.
$2,245,000Pending4 beds 4 baths3,460 sq. ft.612 E Silver Hill Loop, Hideout, UT 84036
MLS# 12600392Listed by: ENGEL & VOLKERS PARK CITY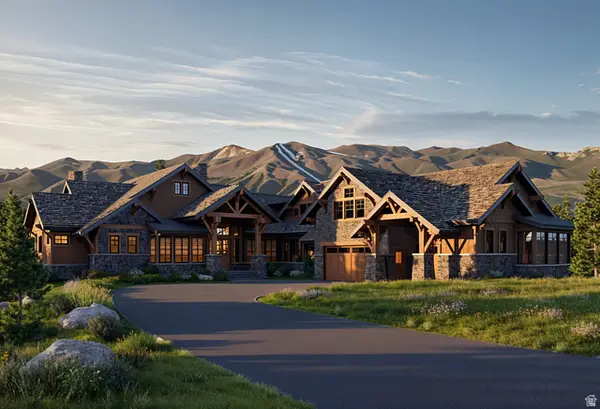 $4,550,000Active4 beds 5 baths4,620 sq. ft.
$4,550,000Active4 beds 5 baths4,620 sq. ft.1716 E Wrangler Loop #208, Hideout, UT 84036
MLS# 2122212Listed by: ENGEL & VOLKERS PARK CITY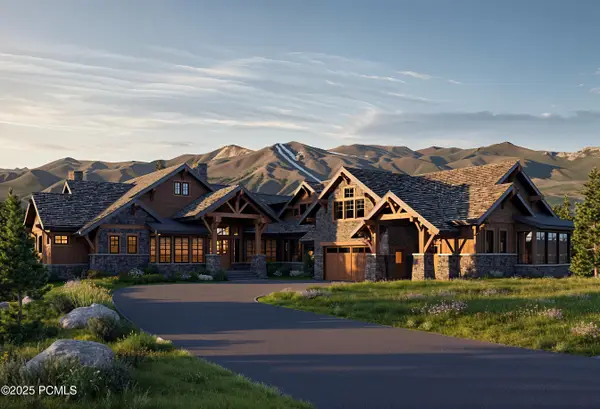 $4,550,000Active4 beds 5 baths4,620 sq. ft.
$4,550,000Active4 beds 5 baths4,620 sq. ft.1716 E Wrangler Loop, Hideout, UT 84036
MLS# 12504831Listed by: ENGEL & VOLKERS PARK CITY

