477 W Ascent Dr #219, Hideout, UT 84036
Local realty services provided by:Better Homes and Gardens Real Estate Momentum
Upcoming open houses
- Wed, Feb 2512:00 pm - 03:00 pm
Listed by: carolyn h triptow
Office: summit sotheby's international realty
MLS#:2057583
Source:SL
Price summary
- Price:$973,140
- Price per sq. ft.:$434.63
- Monthly HOA dues:$400
About this home
Welcome to your brand new construction townhome featuring 3 bedrooms and 2.5 bathrooms, ideally located just 6 minutes from the new East Village at Deer Valley and 10 minutes from historic Park City. During Summer, hop on a local trail and enjoy the serene scenery. Take a quick stroll down to the Jordanelle Reservoir to cool down after a mountain bike trail ride. Quickly access the Jordanelle Parkway for a short drive to the East Village of Deer Valley to secure your first tracks come Winter time. Enjoy the best of both worlds—easy access to local amenities and outdoor adventure, with the tranquility of a private mountain retreat. The specific features, floor plans, square footage, dimensions and design elements in the home are subject to change or substitution at the discretion of the Seller until such time as a final purchase contract is entered into between a buyer and seller. The photos are of a different house with different finishes, but is the same floor plan. Give us a call today to schedule your appointment!
Contact an agent
Home facts
- Year built:2025
- Listing ID #:2057583
- Added:405 day(s) ago
- Updated:February 19, 2026 at 01:04 AM
Rooms and interior
- Bedrooms:3
- Total bathrooms:3
- Full bathrooms:2
- Half bathrooms:1
- Living area:2,239 sq. ft.
Heating and cooling
- Cooling:Central Air
- Heating:Forced Air
Structure and exterior
- Roof:Composition
- Year built:2025
- Building area:2,239 sq. ft.
- Lot area:0.01 Acres
Schools
- High school:Wasatch
- Middle school:Wasatch
- Elementary school:J R Smith
Utilities
- Water:Culinary, Water Connected
- Sewer:Sewer Connected, Sewer: Connected, Sewer: Public
Finances and disclosures
- Price:$973,140
- Price per sq. ft.:$434.63
- Tax amount:$1
New listings near 477 W Ascent Dr #219
- New
 $3,795,000Active4 beds 5 baths3,662 sq. ft.
$3,795,000Active4 beds 5 baths3,662 sq. ft.11522 N White Tail Court, Hideout, UT 84036
MLS# 12600300Listed by: BHHS UTAH PROPERTIES - SV - Open Sat, 11am to 2pmNew
 $3,950,000Active5 beds 4 baths3,489 sq. ft.
$3,950,000Active5 beds 4 baths3,489 sq. ft.3160 E Arrowhead Trail, Hideout, UT 84036
MLS# 12600590Listed by: KW PARK CITY KELLER WILLIAMS REAL ESTATE - Open Sun, 2 to 4pmNew
 $1,575,000Active3 beds 4 baths2,977 sq. ft.
$1,575,000Active3 beds 4 baths2,977 sq. ft.409 E Overlook Loop, Hideout, UT 84036
MLS# 12600564Listed by: SUMMIT SOTHEBY'S INTERNATIONAL REALTY - New
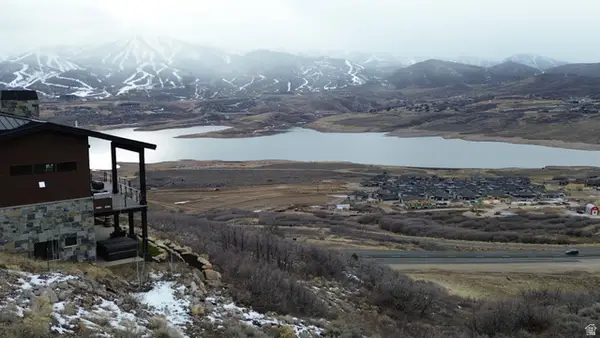 $435,000Active0.24 Acres
$435,000Active0.24 Acres11475 N White Tail Ct #103, Hideout, UT 84036
MLS# 2136598Listed by: ENGEL & VOLKERS PARK CITY 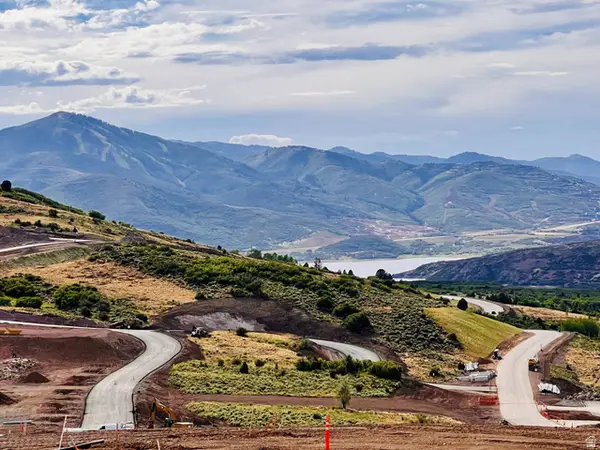 $360,000Pending0.47 Acres
$360,000Pending0.47 Acres4048 E Islay Dr #143, Kamas, UT 84036
MLS# 2136147Listed by: SELLING SALT LAKE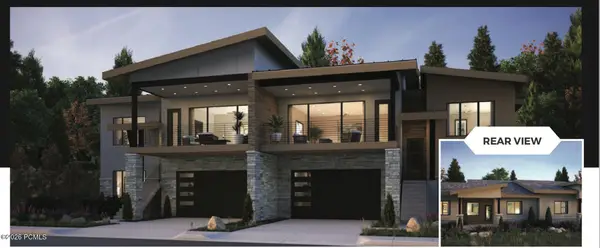 $1,625,000Pending4 beds 3 baths2,879 sq. ft.
$1,625,000Pending4 beds 3 baths2,879 sq. ft.11541 N Deepwater Drive, Hideout, UT 84036
MLS# 12600446Listed by: ROCKLIN REAL ESTATE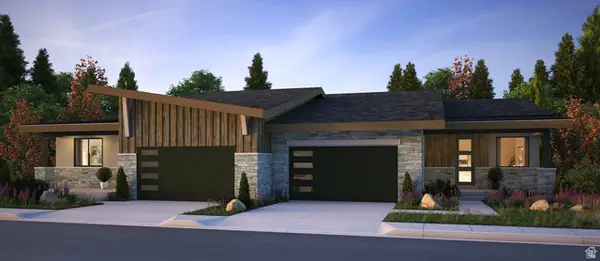 $2,057,000Active4 beds 4 baths3,601 sq. ft.
$2,057,000Active4 beds 4 baths3,601 sq. ft.11487 N Deepwater Dr #KK, Hideout, UT 84036
MLS# 2135377Listed by: ROCKLIN REAL ESTATE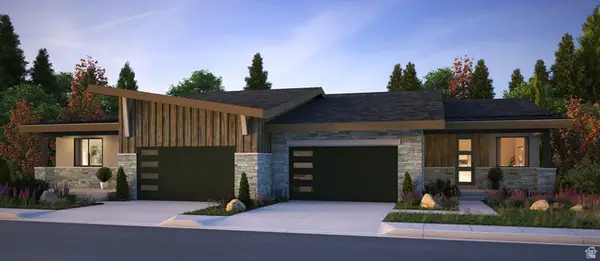 $2,270,600Active4 beds 4 baths3,981 sq. ft.
$2,270,600Active4 beds 4 baths3,981 sq. ft.11493 N Deepwater Dr, Hideout, UT 84036
MLS# 2135389Listed by: ROCKLIN REAL ESTATE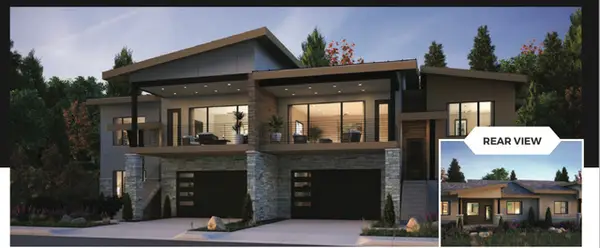 $1,565,000Active4 beds 3 baths2,879 sq. ft.
$1,565,000Active4 beds 3 baths2,879 sq. ft.11537 N Deepwater Dr #HH, Hideout, UT 84036
MLS# 2135366Listed by: ROCKLIN REAL ESTATE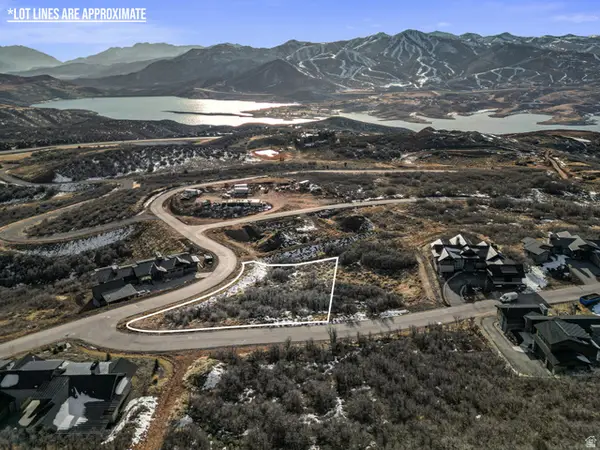 $650,000Active0.72 Acres
$650,000Active0.72 Acres10951 N Wrangler Cir, Hideout, UT 84036
MLS# 2134874Listed by: EXP REALTY, LLC (PARK CITY)

