481 W Ascent Dr #217, Hideout, UT 84036
Local realty services provided by:Better Homes and Gardens Real Estate Momentum
Listed by: spencer gardner
Office: summit sotheby's international realty
MLS#:2122227
Source:SL
Price summary
- Price:$1,085,372
- Price per sq. ft.:$445.01
- Monthly HOA dues:$400
About this home
Elevate your mountain lifestyle with this refined 4-bedroom, 3.5-bathroom residence, thoughtfully designed with soaring arched ceilings and expansive east-facing windows that bathe the interior in morning light. As a private corner unit, it offers both seclusion and style with tasteful, high-end finishes throughout. Located just 6 minutes from the highly anticipated East Village of Deer Valley and a short 10-minute drive to historic downtown Park City, this property blends luxury living with exceptional access-perfect for a serene getaway. Pictures are of the same floor plan but this home will not have the same finishes throughout. Photos shown are from a similar home. Finishes and details may vary.
Contact an agent
Home facts
- Year built:2025
- Listing ID #:2122227
- Added:93 day(s) ago
- Updated:January 29, 2026 at 09:46 AM
Rooms and interior
- Bedrooms:3
- Total bathrooms:3
- Full bathrooms:2
- Half bathrooms:1
- Living area:2,439 sq. ft.
Heating and cooling
- Cooling:Central Air
- Heating:Forced Air
Structure and exterior
- Roof:Composition
- Year built:2025
- Building area:2,439 sq. ft.
- Lot area:0.01 Acres
Schools
- High school:Wasatch
- Middle school:Wasatch
- Elementary school:J R Smith
Utilities
- Water:Culinary, Water Connected
- Sewer:Sewer Connected, Sewer: Connected, Sewer: Public
Finances and disclosures
- Price:$1,085,372
- Price per sq. ft.:$445.01
- Tax amount:$1
New listings near 481 W Ascent Dr #217
- New
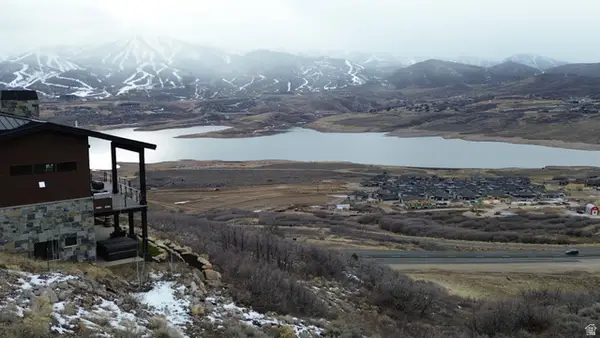 $435,000Active0.24 Acres
$435,000Active0.24 Acres11475 N White Tail Ct #103, Hideout, UT 84036
MLS# 2136598Listed by: ENGEL & VOLKERS PARK CITY 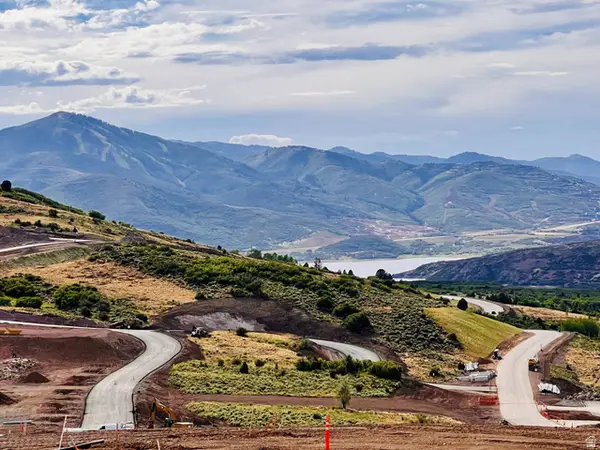 $360,000Pending0.47 Acres
$360,000Pending0.47 Acres4048 E Islay Dr #143, Kamas, UT 84036
MLS# 2136147Listed by: SELLING SALT LAKE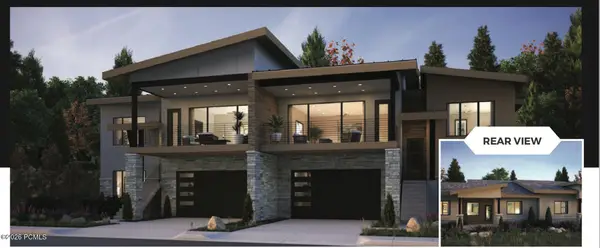 $1,625,000Pending4 beds 3 baths2,879 sq. ft.
$1,625,000Pending4 beds 3 baths2,879 sq. ft.11541 N Deepwater Drive, Hideout, UT 84036
MLS# 12600446Listed by: ROCKLIN REAL ESTATE- New
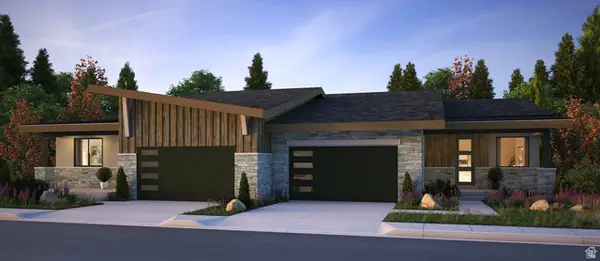 $2,057,000Active4 beds 4 baths3,601 sq. ft.
$2,057,000Active4 beds 4 baths3,601 sq. ft.11487 N Deepwater Dr #KK, Hideout, UT 84036
MLS# 2135377Listed by: ROCKLIN REAL ESTATE - New
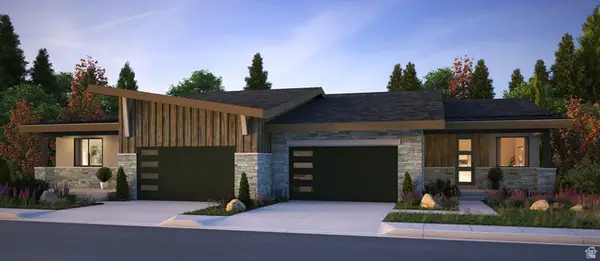 $2,270,600Active4 beds 4 baths3,981 sq. ft.
$2,270,600Active4 beds 4 baths3,981 sq. ft.11493 N Deepwater Dr, Hideout, UT 84036
MLS# 2135389Listed by: ROCKLIN REAL ESTATE - New
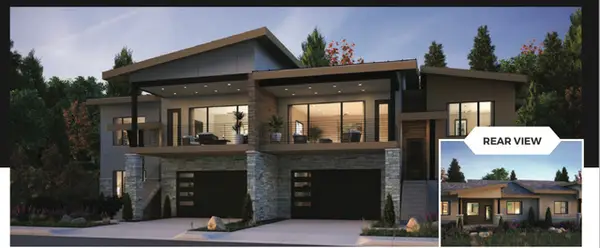 $1,565,000Active4 beds 3 baths2,879 sq. ft.
$1,565,000Active4 beds 3 baths2,879 sq. ft.11537 N Deepwater Dr #HH, Hideout, UT 84036
MLS# 2135366Listed by: ROCKLIN REAL ESTATE - New
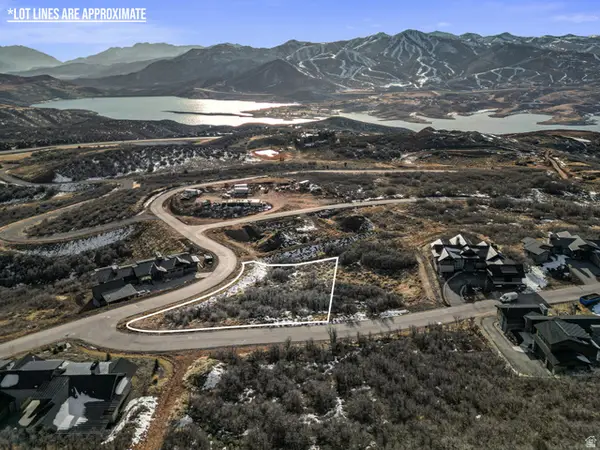 $650,000Active0.72 Acres
$650,000Active0.72 Acres10951 N Wrangler Cir, Hideout, UT 84036
MLS# 2134874Listed by: EXP REALTY, LLC (PARK CITY) 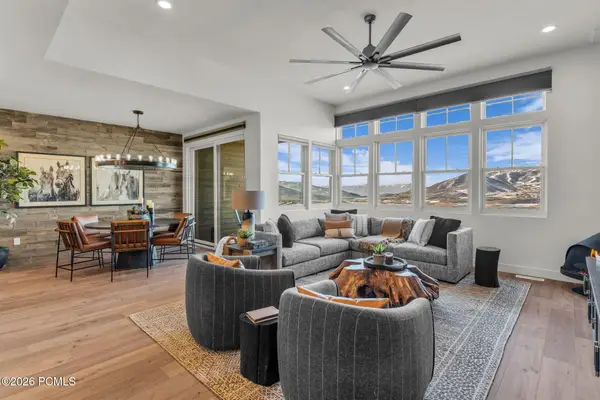 $2,245,000Pending4 beds 4 baths3,460 sq. ft.
$2,245,000Pending4 beds 4 baths3,460 sq. ft.612 E Silver Hill Loop, Hideout, UT 84036
MLS# 12600392Listed by: ENGEL & VOLKERS PARK CITY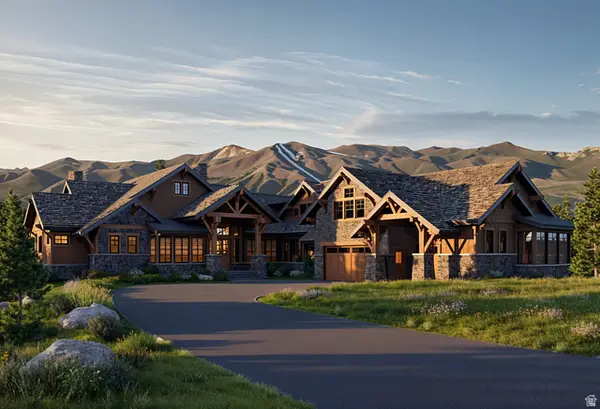 $4,550,000Active4 beds 5 baths4,620 sq. ft.
$4,550,000Active4 beds 5 baths4,620 sq. ft.1716 E Wrangler Loop #208, Hideout, UT 84036
MLS# 2122212Listed by: ENGEL & VOLKERS PARK CITY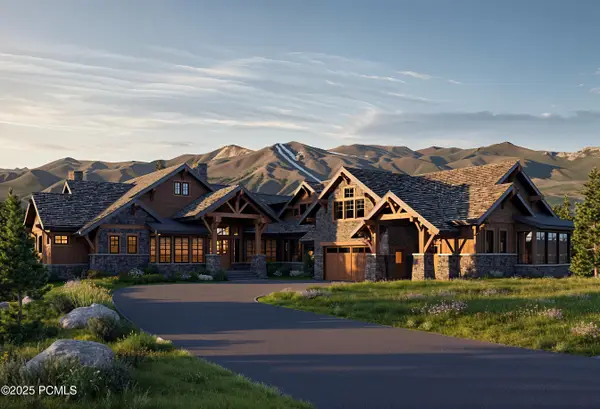 $4,550,000Active4 beds 5 baths4,620 sq. ft.
$4,550,000Active4 beds 5 baths4,620 sq. ft.1716 E Wrangler Loop, Hideout, UT 84036
MLS# 12504831Listed by: ENGEL & VOLKERS PARK CITY

