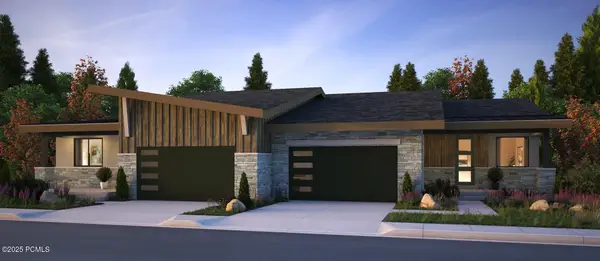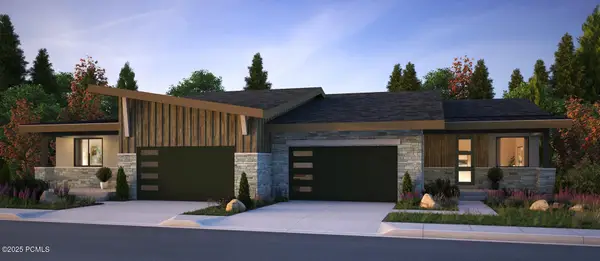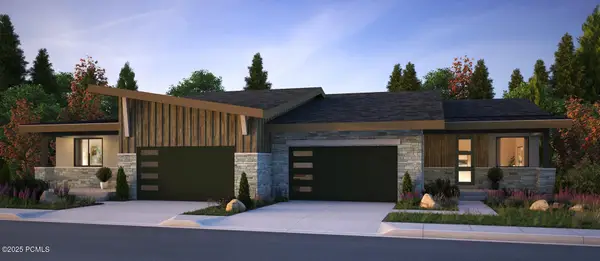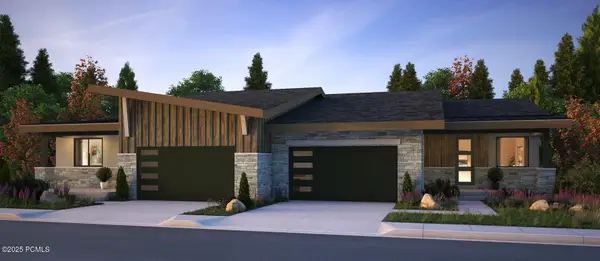855 E Klaim Drive, Hideout, UT 84036
Local realty services provided by:Better Homes and Gardens Real Estate Momentum
Listed by:page juliano
Office:summit sotheby's international realty (625 main)
MLS#:12503157
Source:UT_PCBR
Price summary
- Price:$1,500,000
- Price per sq. ft.:$589.62
About this home
This golden 2nd row Klaim home with spectacular Deer Valley, Jordanelle and Timp views. Upgraded & immaculate end townhome is ready for its next Utah homesteader, never rented and pristine. Sellers upgraded this sleek & modern home at every turn with high end details. Granite and quartzite surfaces in kitchen, baths and bar countertops. The living level primary bedroom with ensuite bath and vaulted ceilings offers huge window views and deck access to the living space. 2 Upper bedrooms and higher ceilings are adjacent to another living space/game room, shared bath, bar with fridge, deck access for more stunning sunrise and sunset scapes. Included on this upper level is a patio spa hot tub for after skiing soaks with Alpenglow evenings. Klaim is one of the only Jordanelle Nightly rental opportunities. Skip the ski traffic to recently constructed Jordanelle Parkway which has easy access to the newest East Side Village Deer Valley with new lifts and amenities. The Jordanelle park and reservoir is close by for more summer activities, fishing, boating, boarding, hiking & biking. The surrounding trails are accessible outside your door with the natural mountain scenery, picnics and Summer lifestyle that makes Park City a full Season home run.
Upgraded master closet cabinetry
Upgraded flooring
Upgraded Sonos sound system with flush mounted speakers in kitchen and master bath. Pre-wired ceiling locations in master bedroom and living room.
New 8-person Bullfrog spa
Upgraded/expanded back patio concrete slab
Upgraded tile backsplash in upstairs bar area
Contact an agent
Home facts
- Year built:2022
- Listing ID #:12503157
- Added:78 day(s) ago
- Updated:September 28, 2025 at 08:11 AM
Rooms and interior
- Bedrooms:3
- Total bathrooms:3
- Full bathrooms:2
- Half bathrooms:1
- Living area:2,544 sq. ft.
Heating and cooling
- Cooling:Air Conditioning
- Heating:Forced Air, Natural Gas
Structure and exterior
- Roof:Flat
- Year built:2022
- Building area:2,544 sq. ft.
- Lot area:0.04 Acres
Utilities
- Water:Public
- Sewer:Public Sewer
Finances and disclosures
- Price:$1,500,000
- Price per sq. ft.:$589.62
- Tax amount:$10,415 (2024)
New listings near 855 E Klaim Drive
 $2,235,700Pending3 beds 3 baths3,981 sq. ft.
$2,235,700Pending3 beds 3 baths3,981 sq. ft.11524 N Deepwater Drive #X, Hideout, UT 84036
MLS# 12504279Listed by: ROCKLIN REAL ESTATE- New
 $2,274,000Active4 beds 4 baths3,981 sq. ft.
$2,274,000Active4 beds 4 baths3,981 sq. ft.11512 N Deepwater Drive #S, Hideout, UT 84036
MLS# 12504280Listed by: ROCKLIN REAL ESTATE - New
 $2,260,700Active3 beds 4 baths3,981 sq. ft.
$2,260,700Active3 beds 4 baths3,981 sq. ft.11485 N Deepwater Drive #Jj, Hideout, UT 84036
MLS# 12504281Listed by: ROCKLIN REAL ESTATE - New
 $2,057,000Active4 beds 4 baths3,601 sq. ft.
$2,057,000Active4 beds 4 baths3,601 sq. ft.11487 N Deepwater Drive #Kk, Hideout, UT 84036
MLS# 12504282Listed by: ROCKLIN REAL ESTATE - New
 $4,995,000Active5 beds 7 baths8,653 sq. ft.
$4,995,000Active5 beds 7 baths8,653 sq. ft.1210 E Lasso Trail, Hideout, UT 84036
MLS# 12504225Listed by: KW PARK CITY KELLER WILLIAMS REAL ESTATE  $1,425,000Active3 beds 3 baths3,112 sq. ft.
$1,425,000Active3 beds 3 baths3,112 sq. ft.1754 E Longview Drive, Hideout, UT 84036
MLS# 12504116Listed by: CHRISTIES INTERNATIONAL RE PC $1,425,000Active3 beds 3 baths3,112 sq. ft.
$1,425,000Active3 beds 3 baths3,112 sq. ft.1754 E Longview Dr, Hideout, UT 84036
MLS# 2111723Listed by: CHRISTIES INTERNATIONAL REAL ESTATE PARK CITY $1,300,000Active0.54 Acres
$1,300,000Active0.54 Acres2042 E Wrangler Drive, Hideout, UT 84036
MLS# 12504106Listed by: KW PARK CITY KELLER WILLIAMS REAL ESTATE $1,083,480Pending4 beds 4 baths2,439 sq. ft.
$1,083,480Pending4 beds 4 baths2,439 sq. ft.382 W Ascent Dr #258, Hideout, UT 84036
MLS# 2111401Listed by: SUMMIT SOTHEBY'S INTERNATIONAL REALTY $2,439Pending4 beds 4 baths2,439 sq. ft.
$2,439Pending4 beds 4 baths2,439 sq. ft.382 W Ascent Drive, Hideout, UT 84036
MLS# 12504096Listed by: SUMMIT SOTHEBY'S INTERNATIONAL REALTY
