10261 N Mystic Hollow Cir, Highland, UT 84003
Local realty services provided by:Better Homes and Gardens Real Estate Momentum
10261 N Mystic Hollow Cir,Highland, UT 84003
$1,294,500
- 6 Beds
- 4 Baths
- 5,044 sq. ft.
- Single family
- Active
Listed by: cheri palsson
Office: equity real estate (advantage)
MLS#:2109638
Source:SL
Price summary
- Price:$1,294,500
- Price per sq. ft.:$256.64
About this home
INCREDIBLE PRICE for this Stunning 6-Bedroom, 4-Bath Home with Mountain Views in Prestigious Highland Neighborhood! Nestled in a quiet, double-ended cul-de-sac, this meticulously maintained features a spacious, open-concept design with vaulted ceilings and an abundance of natural light. Updated with fresh paint! The grand foyer is flanked by a formal living/piano room on one side and a study with bay windows and mountain views. The gourmet kitchen features a walk-in pantry, perfect for culinary enthusiasts, while the family room provides a cozy place to gather. The main level also includes a large laundry room also used as a craft room, and plenty of storage cabinets throughout, offering both functionality and convenience. The luxurious primary suite is a private retreat with its own en-suite bath and walk-in closet. Upstairs, the home continues to impress with a reading loft, complete with built-in bookshelves, and three generously sized bedrooms. A full bathroom with a laundry chute adds extra convenience. Open & airy throughout this level provide an airy, spacious feel, while the mountain views are simply breathtaking. The fully finished basement boasts a large family room with a kitchenette, two additional bedrooms, and a full bathroom. Additionally, an office, shelved storage room, and fitness room offer versatility for any lifestyle. For added privacy and convenience, the basement includes a separate entrance from the third-car garage bay, and outside entrance. Enjoy an oversized 3-car garage with additional gated space adjacent to the garage Situated on a private half-acre wooded lot with a treed slope, the property features a large play yard at the top and is fully fenced for privacy and security. This well-cared-for home is within walking distance to the renowned Alpine Golf Course and the scenic Highland Glen Park and Pond, making it the perfect spot for outdoor enthusiasts and nature lovers. Whether you're looking to relax in your private sanctuary or explore the surrounding natural beauty, this home has it all. Don't miss the opportunity to make this beautiful Highland home yours! Included in this home- Play set in yard, 3 drinking fountains, tv's in fitness room, laundry/craft room, kitchen bar stools, garage fridge, garage shelves & bike hooks, in-home humidifier system, water softener and radon mitigation system. Impeccably maintained and well-cared for!
Contact an agent
Home facts
- Year built:2003
- Listing ID #:2109638
- Added:102 day(s) ago
- Updated:December 16, 2025 at 12:09 PM
Rooms and interior
- Bedrooms:6
- Total bathrooms:4
- Full bathrooms:3
- Half bathrooms:1
- Living area:5,044 sq. ft.
Heating and cooling
- Cooling:Central Air
- Heating:Electric, Forced Air, Gas: Central
Structure and exterior
- Roof:Asphalt
- Year built:2003
- Building area:5,044 sq. ft.
- Lot area:0.52 Acres
Schools
- High school:Lone Peak
- Middle school:Mt Ridge
- Elementary school:Highland
Utilities
- Water:Culinary, Irrigation, Secondary, Water Available, Water Connected
- Sewer:Sewer Available, Sewer Connected, Sewer: Available, Sewer: Connected, Sewer: Public
Finances and disclosures
- Price:$1,294,500
- Price per sq. ft.:$256.64
- Tax amount:$4,409
New listings near 10261 N Mystic Hollow Cir
- Open Sat, 10am to 12pmNew
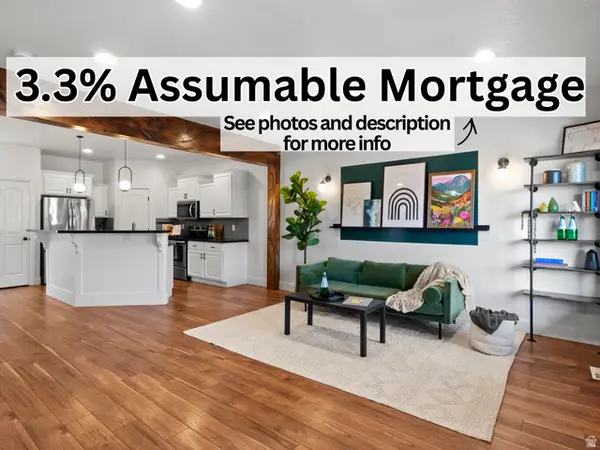 $420,000Active4 beds 4 baths1,617 sq. ft.
$420,000Active4 beds 4 baths1,617 sq. ft.10919 Town Center Blvd, Highland, UT 84003
MLS# 2126958Listed by: NEXT REAL ESTATE INC - New
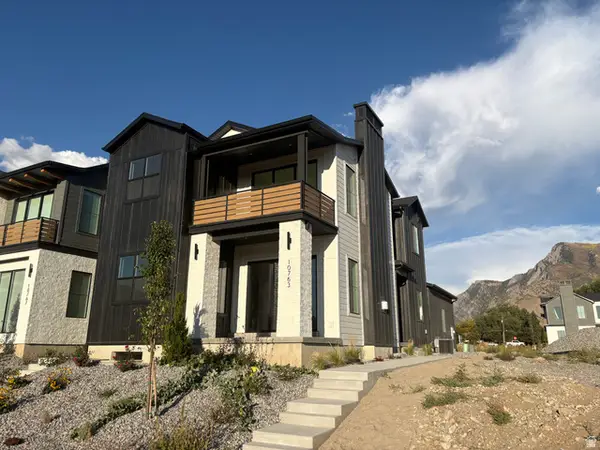 $890,000Active6 beds 5 baths3,545 sq. ft.
$890,000Active6 beds 5 baths3,545 sq. ft.10763 N Dosh Ln #13, Highland, UT 84003
MLS# 2126837Listed by: COMMUNIE RE - New
 $11,250,000Active7 beds 7 baths13,707 sq. ft.
$11,250,000Active7 beds 7 baths13,707 sq. ft.9796 N 5800 W, Highland, UT 84003
MLS# 2126219Listed by: PRAEDO PROPERTIES LLC 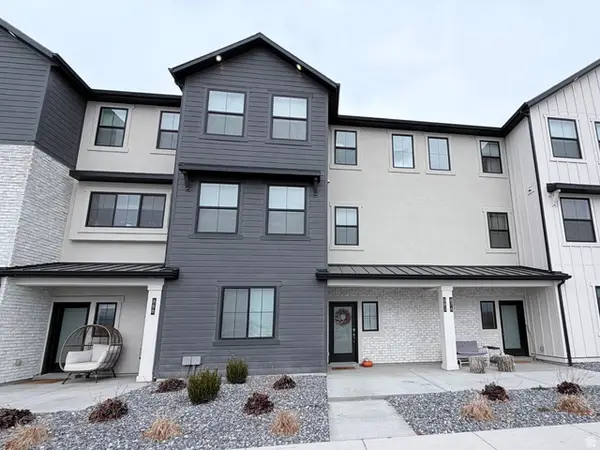 $494,000Active4 beds 4 baths2,213 sq. ft.
$494,000Active4 beds 4 baths2,213 sq. ft.882 W 560 S, American Fork, UT 84003
MLS# 2124952Listed by: ERA BROKERS CONSOLIDATED (UTAH COUNTY)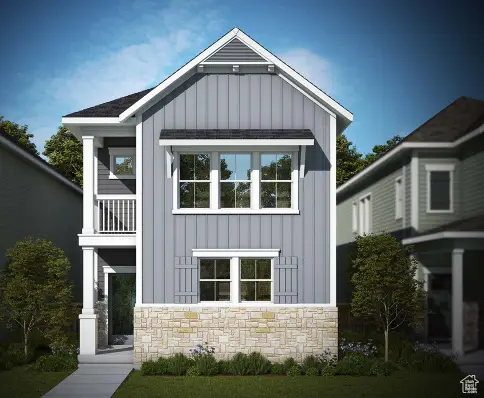 $571,990Pending3 beds 3 baths2,672 sq. ft.
$571,990Pending3 beds 3 baths2,672 sq. ft.4816 W Pocosin Ct #755, Highland, UT 84003
MLS# 2115684Listed by: WEEKLEY HOMES, LLC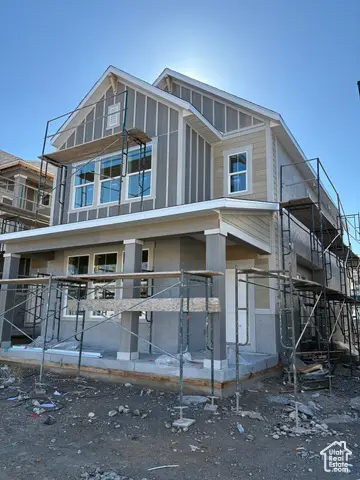 $572,990Pending3 beds 3 baths2,503 sq. ft.
$572,990Pending3 beds 3 baths2,503 sq. ft.4822 W Pocosin Ct N #756, Highland, UT 84003
MLS# 2118175Listed by: WEEKLEY HOMES, LLC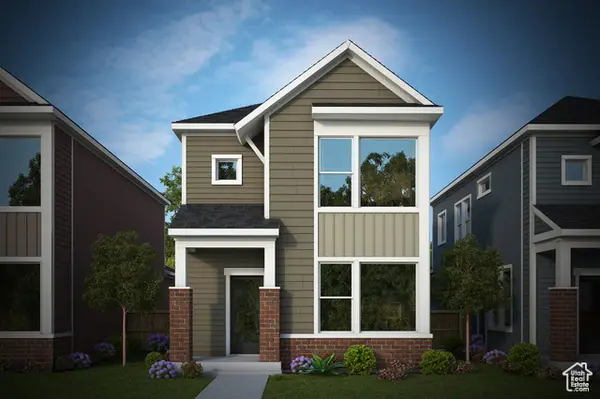 $571,990Pending4 beds 4 baths2,162 sq. ft.
$571,990Pending4 beds 4 baths2,162 sq. ft.10088 N Loblobby Ln #726, Highland, UT 84003
MLS# 2118941Listed by: WEEKLEY HOMES, LLC $609,990Active3 beds 3 baths2,914 sq. ft.
$609,990Active3 beds 3 baths2,914 sq. ft.4812 W Pocosin Ct N #754, Highland, UT 84003
MLS# 2119948Listed by: WEEKLEY HOMES, LLC $1,149,000Active0.7 Acres
$1,149,000Active0.7 Acres11372 N Inverness Ct #7, Highland, UT 84003
MLS# 2124600Listed by: WOODLEY REAL ESTATE $1,625,000Active5 beds 4 baths5,715 sq. ft.
$1,625,000Active5 beds 4 baths5,715 sq. ft.11578 N Broadleaf Hollow Ln, Highland, UT 84003
MLS# 2124229Listed by: BYBEE & CO REALTY, LLC
